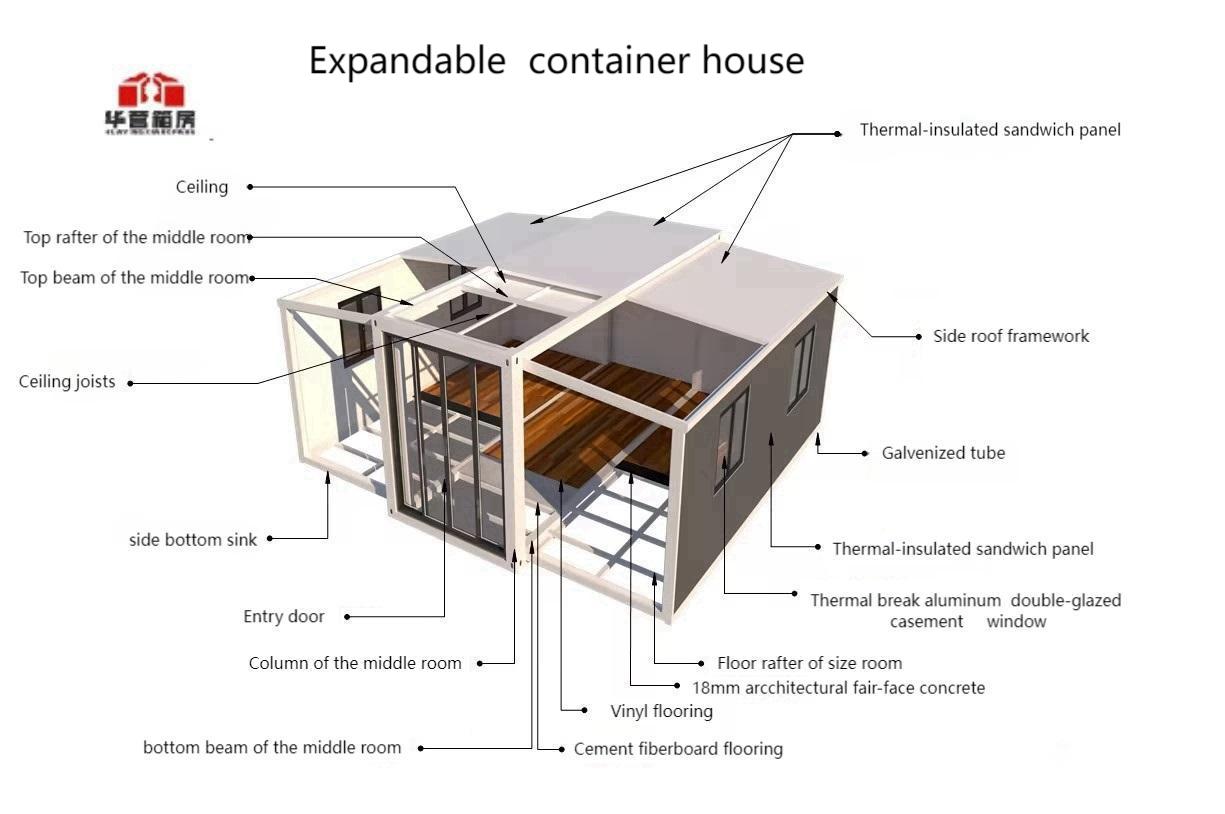Discover the innovative concept of expanding houses – modular, flexible homes that adapt to your changing needs. Learn how these space-efficient structures work, their benefits, installation process, and why they’re revolutionizing modern housing. Perfect for growing families, remote workers, or anyone seeking affordable, sustainable living solutions.
Ever felt like your home is shrinking as your life expands? You’re not alone. That’s where the brilliant concept of an expanding house comes in – a game-changing solution for modern living that literally grows with you. Imagine a home that adapts to your needs, whether you’re welcoming a new family member, starting a home business, or simply craving more space without the hassle of moving. Let’s dive into this innovative housing trend that’s transforming how we think about our living spaces.
What Exactly is an Expanding House?
At its core, an expanding house is a modular structure designed to increase its usable footprint on demand. Unlike traditional homes, these clever constructions feature movable walls, fold-out sections, or telescopic designs that can be deployed when extra space is needed and retracted when it’s not. Think of it as origami architecture – compact when stored, spacious when unfolded. This approach maximizes land efficiency while offering unprecedented flexibility for homeowners.
The beauty lies in its simplicity. Most expanding houses operate on mechanical systems that allow sections to slide out or fold down with minimal effort. Some models even feature automated systems controlled via smartphone, making expansion literally a button-push away. Whether you need a temporary home office, guest room, or play area, these homes deliver space exactly when and where you need it.
Why Expanding Houses Are Gaining Popularity
So why are architects and homeowners buzzing about expanding houses? First, they solve the universal problem of space constraints without requiring costly renovations or relocations. In urban areas where land is scarce and expensive, these homes offer a brilliant workaround. They’re also incredibly cost-effective – adding space through expansion typically costs 30-50% less than traditional additions.
Sustainability is another huge draw. By optimizing space usage, expanding houses reduce the need for larger foundations and materials, lowering their environmental footprint. Many models incorporate eco-friendly features like solar panels, rainwater harvesting, and high-efficiency insulation. Plus, their modular nature means components can be recycled or repurposed, aligning perfectly with circular economy principles.
The Structural Genius Behind Expanding Homes
Let’s peek under the hood. The magic of expanding houses lies in their engineering. Most use lightweight yet durable materials like structural insulated panels (SIPs) or advanced composites. The key innovation is in the framework – often featuring telescopic beams, hydraulic systems, or hinge mechanisms that allow smooth, secure movement.
Here’s a visual breakdown of a typical dual-wing expansion system:

As you can see, the core structure remains fixed while the wings extend outward, supported by robust sliding tracks and locking mechanisms. This design ensures stability whether the house is expanded or contracted, meeting all building safety standards while providing that crucial flexibility.
Installation: Surprisingly Simple and Swift
One of the biggest myths about expanding houses is that installation must be complicated. In reality, it’s remarkably straightforward – often taking just days rather than months. Watch how quickly these homes can be deployed:
Your browser does not support the video tag.
Impressive, right? The process typically involves:
- Site preparation and foundation pouring (often a simple concrete slab)
- Delivery of prefabricated modules
- Assembly of the core structure
- Integration of expansion mechanisms
- Connection to utilities
Most systems are designed for DIY-friendly installation, though professional assembly is recommended for optimal safety and performance.
Key Considerations Before Choosing an Expanding House
While expanding houses offer incredible benefits, they’re not without considerations. First, check local zoning laws – some areas have restrictions on modular or movable structures. You’ll also need to assess your site’s accessibility for delivery and installation equipment.
Think about your expansion patterns too. Do you need frequent adjustments or occasional seasonal changes? Some systems are built for daily use, while others are designed for occasional deployment. Climate matters as well – extreme weather may require reinforced mechanisms and insulation.
Finally, consider your long-term plans. While expanding houses are highly adaptable, they work best when future needs are anticipated during the design phase. Work with a specialist to create a system that can evolve with your lifestyle over decades.
The Future is Expanding
As housing demands evolve and space becomes increasingly precious, expanding houses represent more than just a trend – they’re a glimpse into the future of residential architecture. With advances in materials science and smart home technology, we’re seeing models that can expand vertically, integrate renewable energy systems, and even reconfigure room layouts automatically.
For anyone facing space constraints, environmental concerns, or budget limitations, expanding houses offer a compelling solution. They prove that homes don’t have to be static – they can be dynamic, responsive, and perfectly tailored to our ever-changing lives. So next time you feel squeezed by your walls, remember: your house might just be ready to grow with you.
