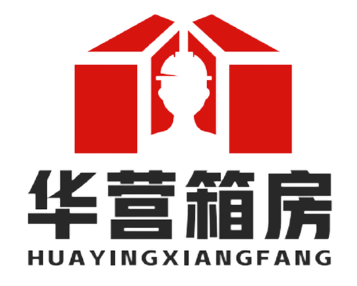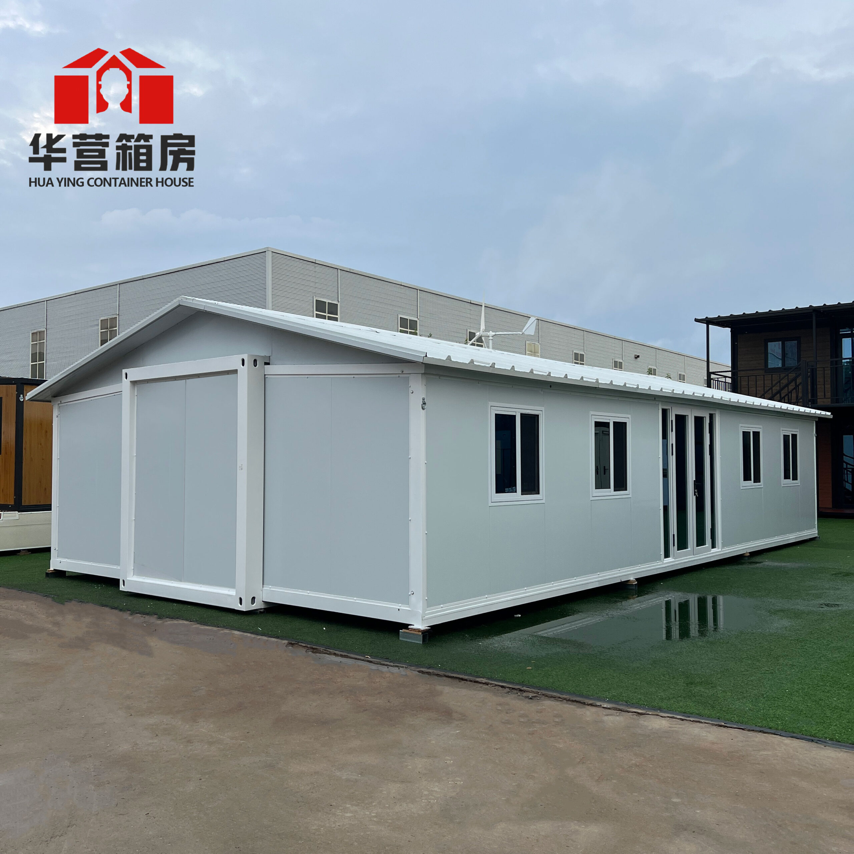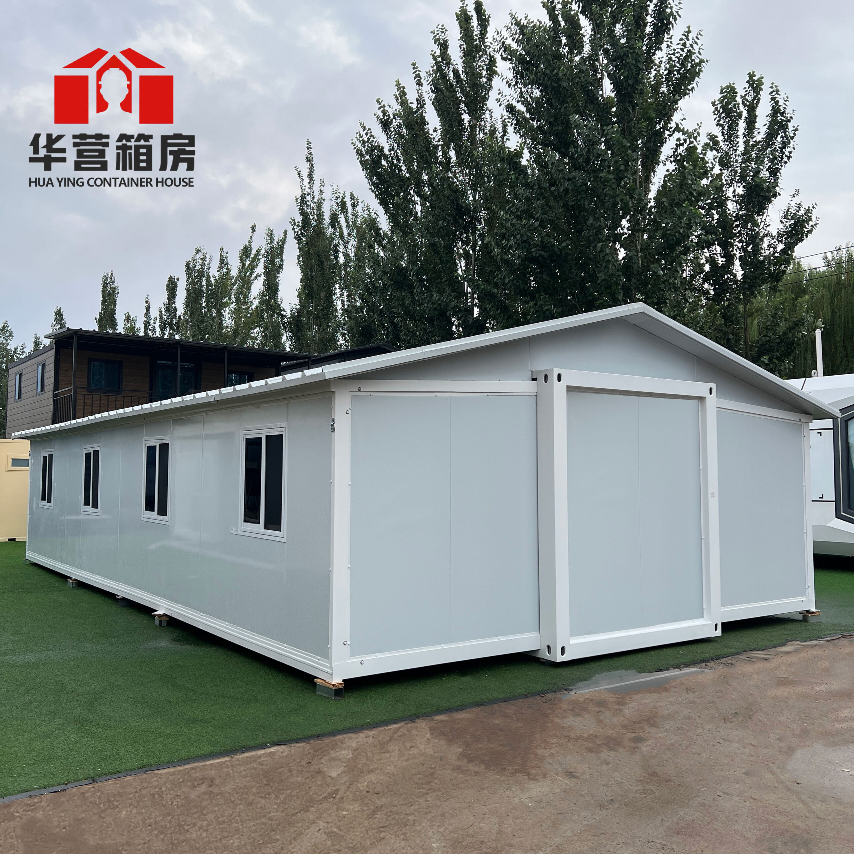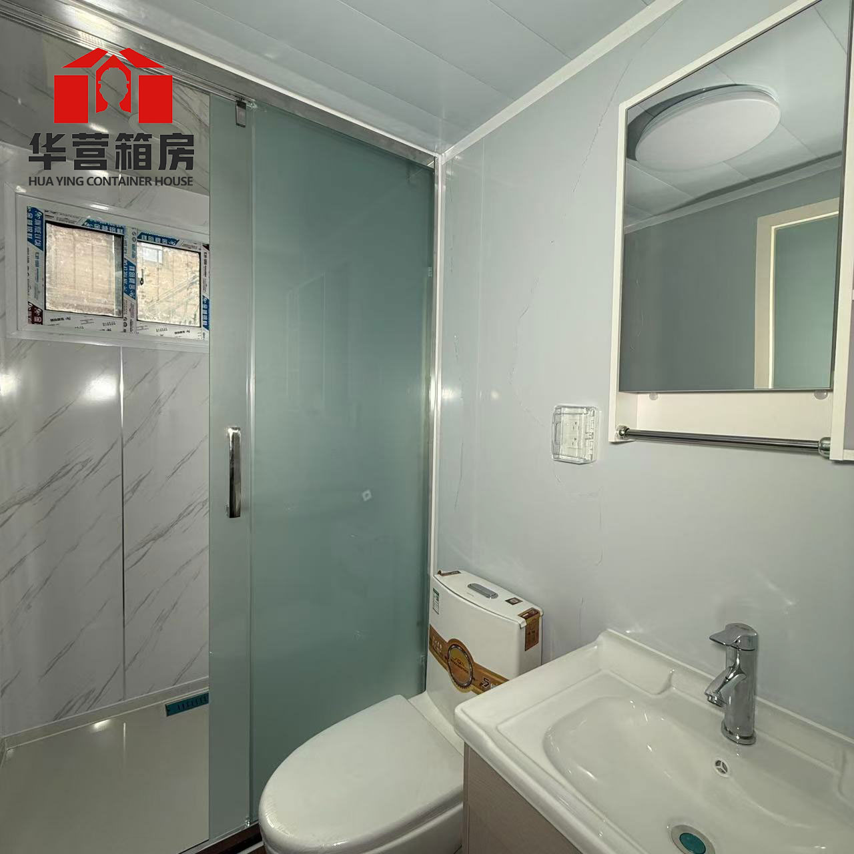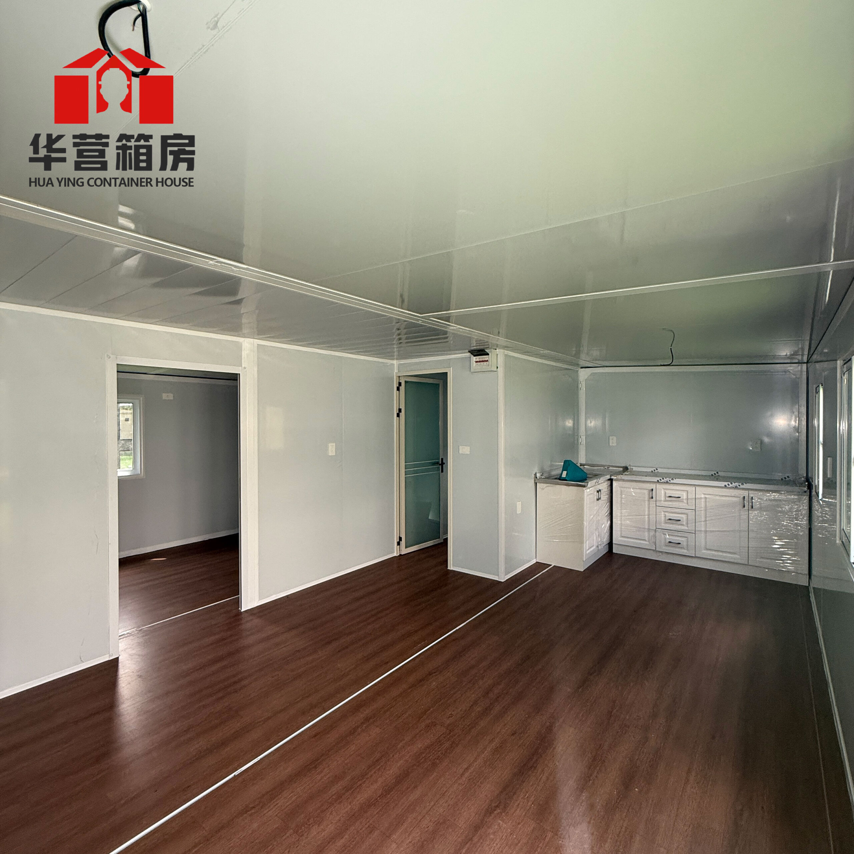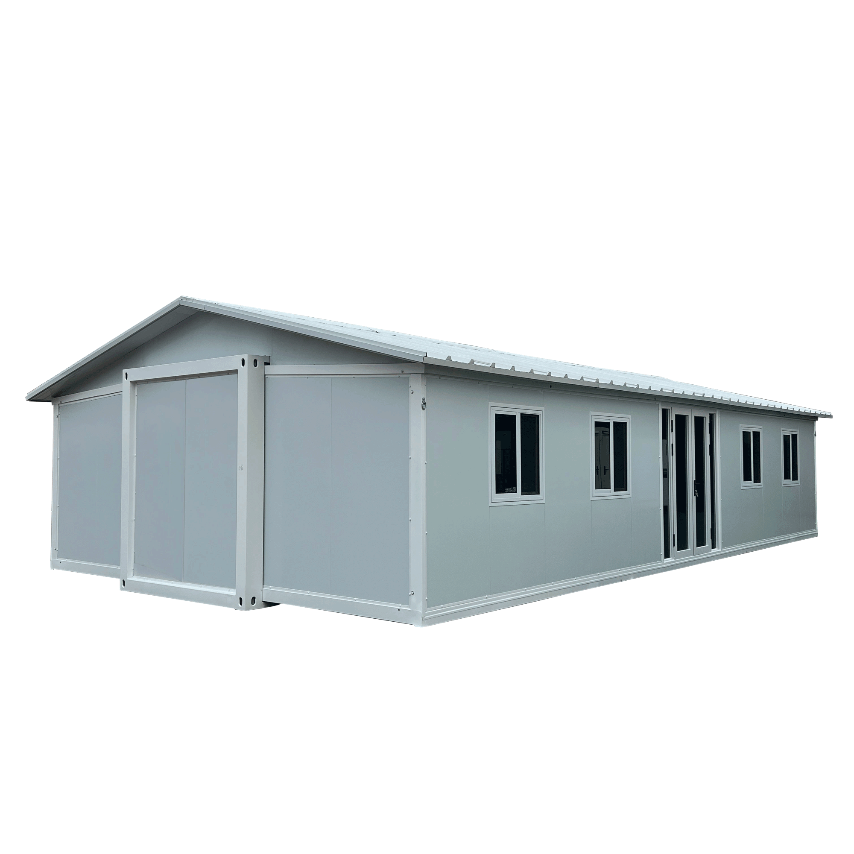
Main Structure
steel frame welded+sandwich panel
Packaging & Delivery
HuaYing standard package, more information please contact us
After-sale Service
Online technical support, 2 years Warranty
Customizable options
Size, color, furniture and electrical equipment
Shipping port
FOB Price, Tianjin
General Introduction
The expandable container house is easy to assemble, can be moved frequently, and more importantly, it has a spacious and expandable living space. All accessories are pre-installed in the factory and folded to fit in a shipping container. When reach your location, you can simply expand it.
Customisation welcome, Volume discounts available.
Item sanitary fitting and kitchen is on option item. Please advise if you do not need it.
Valid time: 10 days from issued.
Delivery time: 25 days after get deposit.
The 3D plan is for refer. The offer is according the drawing which both party confirmed.
The expandable container house’s installation can be completed within 10 minutes.
Easy to assemble and disassemble with simple and common tools, can be installed in 10 minutes.
Safe and durable-over 15-20 years lifespan, seismic resistance to 8 degree, wind resistance to 11 degree.
All bathroom, kitchen, electricity, plumbing are pre-installed in our factory.
Less material to install, more convenient and environmental protection.
Save shipping cost, folded up to be loaded in shipping container, 1*40HC shipping container can load 1 units
Technical Parameters: 40ft Flat Bottom Double Wing Expansion Box (2025)
| Product Specifications | |
|---|---|
| Expand Size (mm) | L11800 × W6230 × H2480 |
| Internal Space (mm) | L11220 × W6070 × H2200 |
| Folded Size (mm) | L11800 × W2200 × H2480 |
| Weight (KG) | 5060 |
| Frame Construction | |
|---|---|
| Bottom Main Beam | Galvanized square pipe 80×140×2.5MM Q235 |
| Top Main Beam | Galvanized square pipe 80×140×2.5MM Q235 |
| Top/Bottom Pole | Galvanized square pipe 40×60×1.0MM Q235 |
| Integrated Column Head | Galvanized folded part 150×210×2.0MM Q235 |
| Side Bottom Main Beam | Galvanized square pipe 80×80×1.5MM Q235 |
| Side Top Main Beam | Galvanized square pipe 40×80×1.5MM Q235 |
| Side Bottom Purlin | Galvanized square pipe 40×60×1.0MM Q235 |
| Side Walls | Galvanized P pipe 35×80×1.2MM Q235 |
| Hinge | Galvanized thickened hinge Q235 |
| Framework Colors | Baked paint work, black frame |
| Roof Structure | |
|---|---|
| Side by Side | Galvanized square pipe 40×40×1.2MM Q235 |
| Spike the Piers | Galvanized square pipe 40×40×1.2MM Q235 |
| Hybrid Cable Supported Bridge System | Galvanized square pipe 40×20×1.2MM Q235 |
| Carrying Poles | Galvanized square pipe 40×40×1.2MM Q235 |
| Floor Board | |
|---|---|
| Middle Floor | 18mm magnesium plate (without asbestos) |
| Two Sides of the Floor | 18mm magnesium plate (without asbestos) |
| Plastic Flooring | Flooring, palm wood |
| Insulated Wall | |
|---|---|
| Wallboard | 70mm sandwich panel, color roll double-sided 0.25 (Iron gray), EPS insulation |
| Partition | 50mm sandwich core board, color steel plate substrate double side 0.25, EPS insulation |
| Main Top and Side Top | 50mm sandwich core board, color steel plate base double side 0.25, EPS insulation |
| Sloped Roof Ceiling | |
|---|---|
| Roof | 50MM EPS corrugated board |
| Gable | 50MM iron gray wall panel |
| Electrical System | |
|---|---|
| Standard Wiring |
|
| Circuit Breaker System |
|
| Lighting | LED ceiling lamp × 9 |
| Socket | Standard Aoji three-hole socket (configurable according to customer requirements) |
| Window and Door System | |
|---|---|
| Front Door |
Standard four doors of aluminum alloy Double tempered glass with blue film Black door frame Size: W1890 × H2190 |
| Window |
Standard aluminum alloy sliding window Double glass, tempered with blue film Diamond screen Black window frame Size: W930 × H930 |
| House Layout | |
|---|---|
| House Type | Two bedrooms, one living room, one kitchen, and one bathroom |
| Toilet Size | Length 2200 × Width 1350 |
| Shower Bath |
Floor: Single layer white marble Ceiling and wall: Stone plastic board UV board # jazz white |
| Pull-out Shower Door | Frameless glass sliding door, black outer frame, frosted glass |
| Bathroom Window |
Aluminum alloy sliding window White frame, glass coated with blue film Screen included Size: W700 × H500 |
| Dry and Wet Separation Toilet | Shower area height: 1200mm |
| Kitchen | |
|---|---|
| Layout | L-shaped cabin |
| Cabinet A | 1725mm (L) × 550mm (W) × 900mm (H) |
| Cabinet B | 1390mm (L) × 550mm (W) × 900mm (H) |
| Countertop | Stainless steel |
| Door Panel | White plastic sheet |
Note: The parameters of the floor plan are for reference only. All specifications are subject to the official product documentation.
