Explore how the innovative 10ft expandable container house is transforming building prefabricated solutions with its compact design, rapid deployment, and versatile applications for modern living.
Hey there, fellow housing enthusiasts! If you’ve been keeping an eye on the latest trends in building prefabricated solutions, you’re in for a treat. Today, we’re diving deep into a game-changer that’s redefining compact living: the 10ft expandable container house. This isn’t just another tiny home—it’s a brilliant fusion of innovation, practicality, and sustainability that’s turning heads worldwide. Let’s unpack why this pint-sized powerhouse is making waves in the prefab universe!
What Exactly is a 10ft Expandable Container House?
Picture this: a standard shipping container that magically transforms into a fully functional living space at the push of a button. That’s the core idea behind the 10ft expandable container house. Unlike traditional static containers, this marvel of engineering features fold-out sections that expand its footprint from a compact 10ft x 8ft to a surprisingly spacious 20ft x 16ft in minutes. It’s like origami meets architecture!
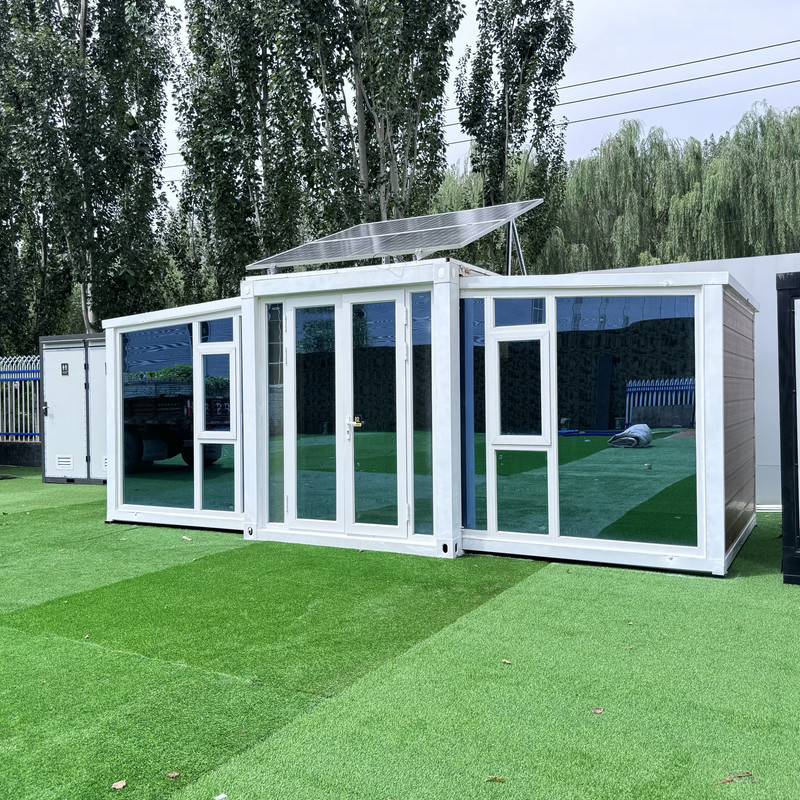
As you can see in the image above, the unit starts as a sleek, transportable cube. But don’t let its small size fool you—this is where the magic of building prefabricated truly shines. The expansion mechanism is engineered for simplicity and durability, requiring no specialized tools or construction crews to deploy.
Key Features That Set It Apart
What makes this expandable container house stand out in the crowded prefab market? Let’s break down its standout features:
- Lightning-Fast Setup: From delivery to move-in ready in under 2 hours. Seriously! Watch this time-lapse to see it in action:
Your browser does not support the video tag.
- Smart Space Utilization: The expanded layout includes a living area, kitchenette, sleeping zone, and bathroom—all cleverly designed to maximize every inch.
- Off-Grid Capable: Options for solar panels, rainwater harvesting, and composting toilets make it perfect for remote locations.
- Built to Last: Constructed with corrosion-resistant steel and insulated walls, it withstands extreme weather while maintaining comfortable interiors year-round.
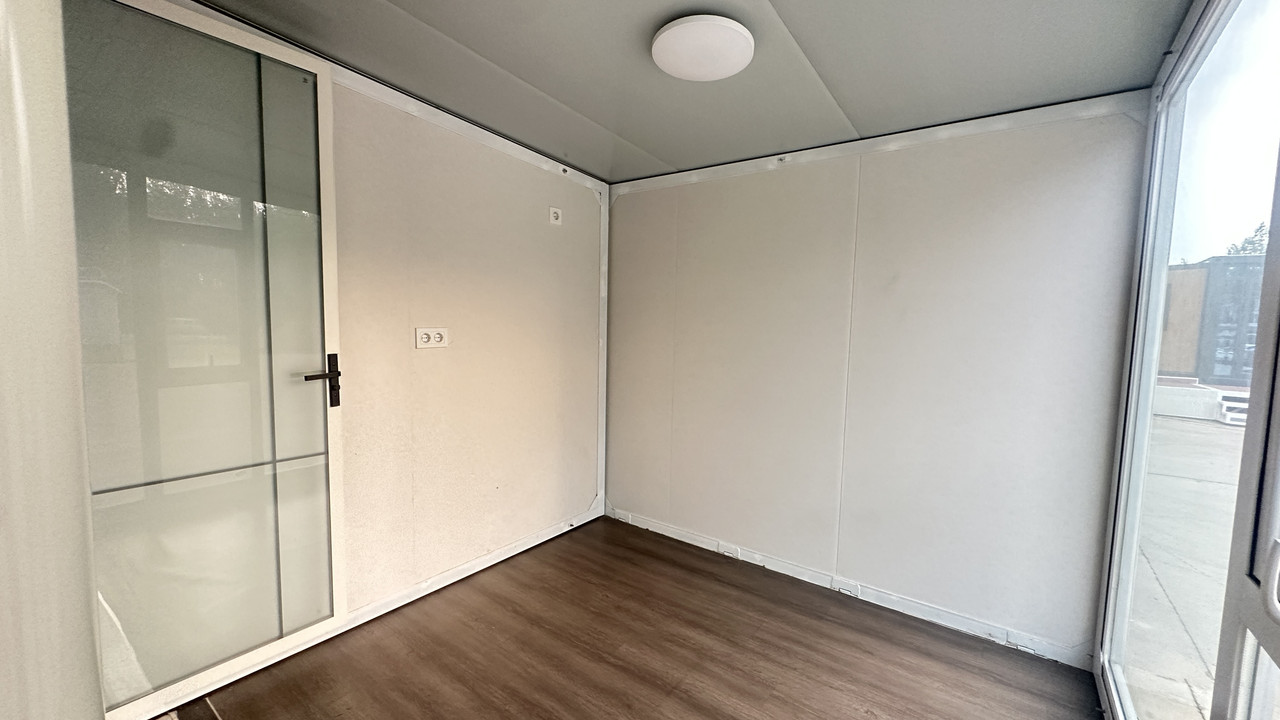
Why Building Prefabricated Makes Sense Today
In our fast-paced world, the advantages of building prefabricated solutions like this expandable container house are more relevant than ever. Traditional construction can take months (or years!), involves endless permits, and often comes with budget-busting surprises. Prefab changes all that:
- Cost Efficiency: Up to 40% cheaper than conventional builds due to factory precision and reduced labor.
- Eco-Friendly: Minimal site disruption, recyclable materials, and energy-efficient designs shrink your carbon footprint.
- Flexibility: Need to relocate? Just fold it up and move it. Perfect for digital nomads or temporary housing needs.
Check out how seamlessly it integrates into different environments:
Your browser does not support the video tag.
Real-World Applications That Will Surprise You
Think this is just for glamping or backyard sheds? Think again! The 10ft expandable container house is proving its worth in diverse scenarios:
- Disaster Relief: Rapidly deployable shelters for emergency response teams.
- Remote Workspaces: Create a distraction-free home office without construction chaos.
- Guest Suites: Instant accommodation for visitors without major renovations.
- Pop-Up Businesses: Mobile cafes, retail kiosks, or ticket booths that set up in minutes.
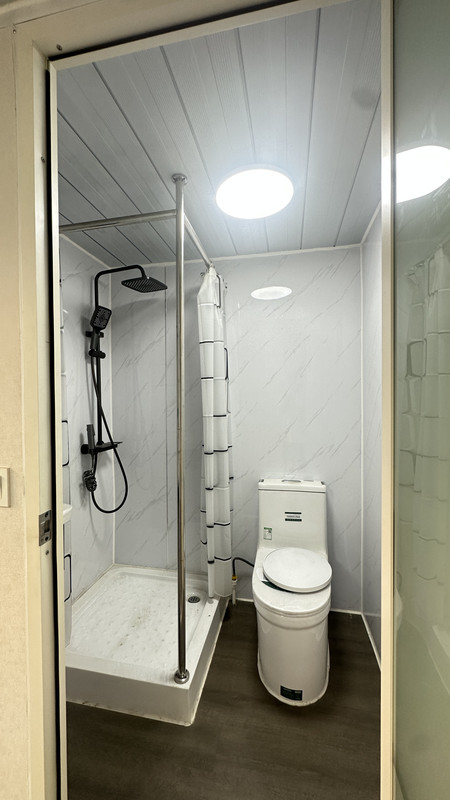
The adaptability of building prefabricated units like this opens up possibilities we never imagined a decade ago. It’s not just a structure—it’s a lifestyle enabler.
Inside Look: Design and Comfort
Let’s talk interiors because, let’s face it, nobody wants to feel like they’re living in a metal box. Modern expandable containers prioritize comfort and aesthetics:
- Customizable Finishes: Choose from wood accents, modern laminates, or industrial chic.
- Smart Home Integration: Pre-wired for lighting, HVAC, and security systems.
- Natural Light: Large windows and skylights create bright, airy spaces.
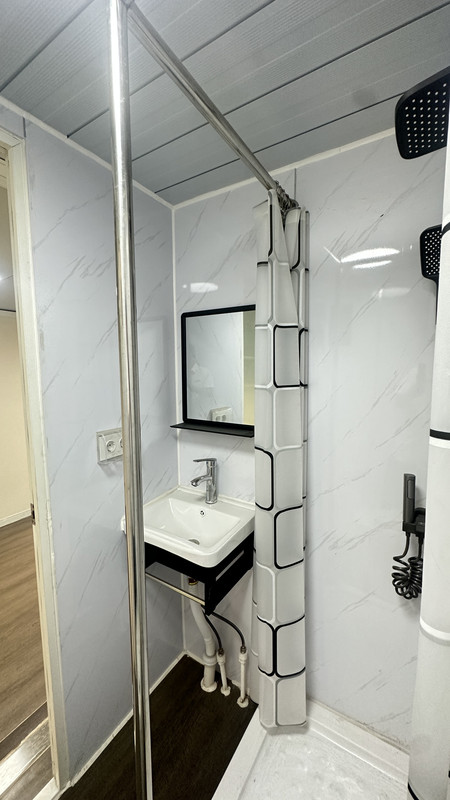
The attention to detail in these units proves that building prefabricated doesn’t mean compromising on quality or style. Every element is thoughtfully designed for livability.
Is This the Future of Housing?
With urban spaces getting cramped and housing costs soaring, solutions like the 10ft expandable container house aren’t just trendy—they’re necessary. They embody the core principles of modern building prefabricated: efficiency, sustainability, and adaptability. As cities grapple with housing shortages and environmental concerns, expect to see more innovations like this popping up in backyards, construction sites, and even urban infill projects.
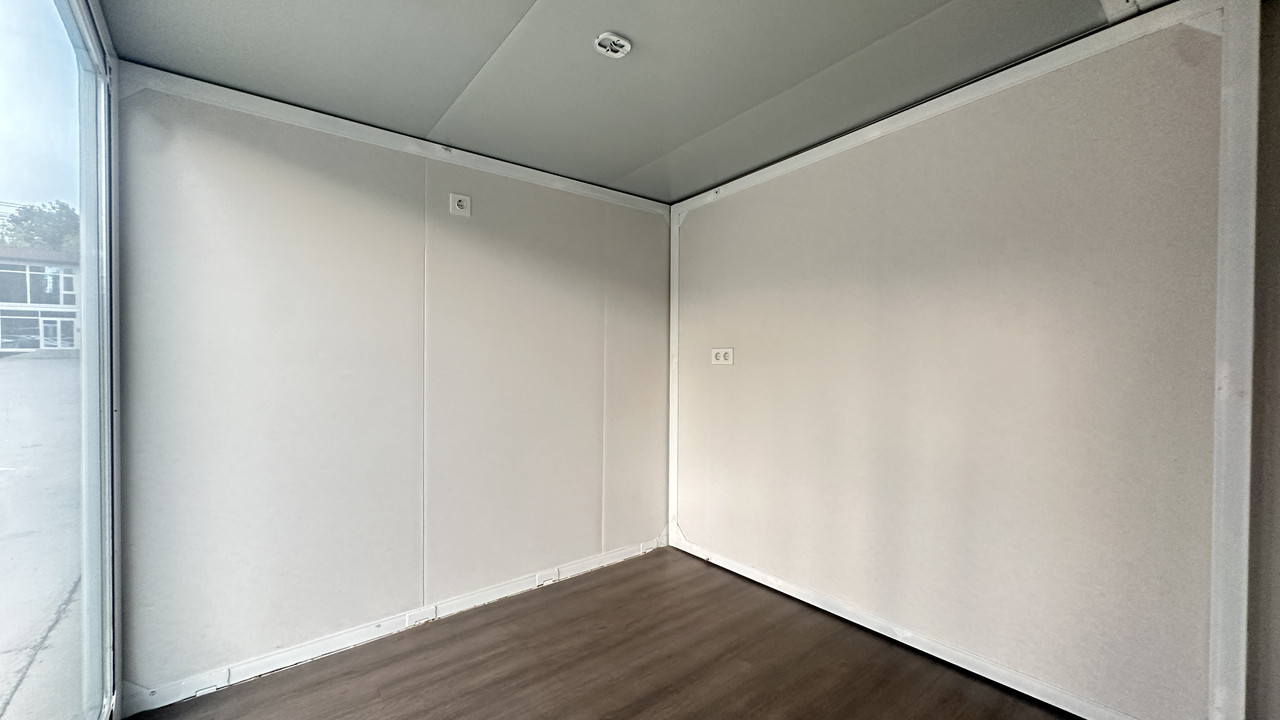
Imagine entire communities of these expandable units, creating affordable, eco-friendly neighborhoods that can be reconfigured as needs change. That’s the power of forward-thinking building prefabricated design!
Getting Started with Your Own Expandable Container
Convinced this might be the solution for your space needs? Here’s how to jump in:
- Assess Your Needs: Determine primary use (living, working, etc.) and required amenities.
- Check Local Regulations: Zoning laws vary, so verify permits for prefab structures.
- Choose a Reputable Supplier: Look for companies with proven track records in building prefabricated units.
- Customize Wisely: Prioritize features that add long-term value over flashy extras.
Remember, the beauty of building prefabricated lies in its simplicity—don’t overcomplicate the process!
In a world where time, space, and resources are increasingly precious, the 10ft expandable container house represents more than just a building—it’s a smarter way to inhabit our planet. Whether you’re a minimalist seeking simplicity, a business needing flexible space, or a community planner exploring innovative housing, this prefab wonder delivers where it counts. Ready to think outside the box? Literally!
