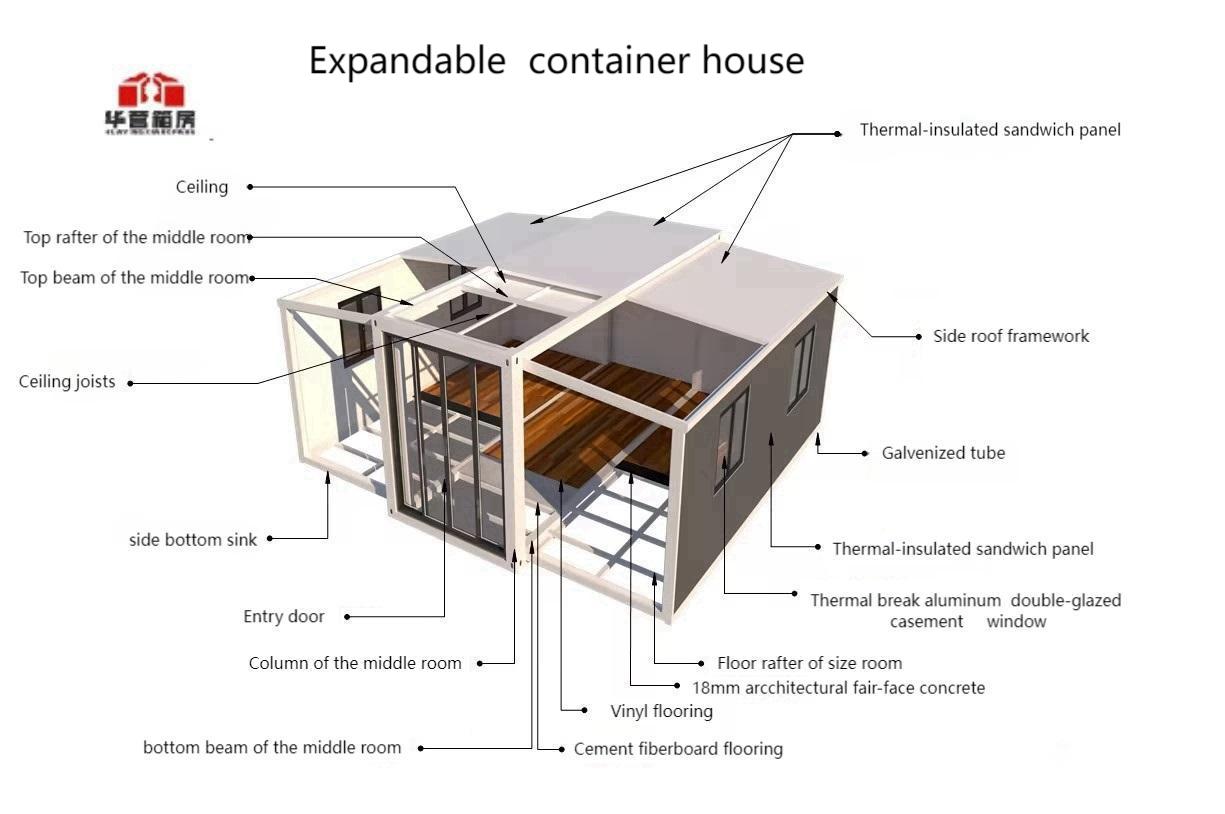Discover the versatility and convenience of 20ft houses, the perfect solution for affordable housing, backyard offices, guest accommodations, and mobile living spaces. This comprehensive guide explores the benefits, design options, installation process, and practical applications of these compact yet functional dwellings that are revolutionizing the way we think about housing.
In today’s world where housing costs continue to rise and space becomes increasingly valuable, 20ft houses have emerged as a brilliant solution for those seeking affordable, flexible, and sustainable living options. These compact structures, typically measuring 20 feet in length, offer surprising functionality despite their modest footprint. Whether you’re looking for a primary residence, a backyard office, a guest house, or even a mobile tiny home, a 20ft house might be exactly what you need.
Why Choose a 20ft House?
The appeal of 20ft houses lies in their perfect balance between size and functionality. They’re large enough to provide comfortable living quarters while remaining small enough to be affordable, mobile, and environmentally friendly. Here are some compelling reasons to consider a 20ft house:
- Affordability: With significantly lower costs than traditional homes, 20ft houses make homeownership accessible to many who might otherwise be priced out of the market.
- Mobility: Many 20ft house designs are built on trailers, allowing you to take your home wherever you go.
- Sustainability: These smaller dwellings require fewer resources to build and maintain, resulting in a reduced environmental footprint.
- Flexibility: Use them as primary residences, vacation homes, rental properties, or backyard studios—the possibilities are endless.
- Minimalist Lifestyle: Embrace the freedom that comes with owning fewer possessions and living more simply.
Design Features and Options
Despite their compact size, 20ft houses can be surprisingly customizable and feature-rich. Modern designs maximize every inch of space through clever storage solutions, multi-functional furniture, and thoughtful layouts. Many 20ft houses include:
- Lofted sleeping areas to maximize floor space
- Compact but fully functional kitchens
- Space-efficient bathrooms with all necessary fixtures
- Multi-purpose living areas that transform throughout the day
- Large windows to create a sense of spaciousness
- Solar panel options for off-grid living
The beauty of these structures is that they can be tailored to your specific needs and lifestyle preferences. Whether you prioritize workspace, entertainment areas, or cooking facilities, a well-designed 20ft house can accommodate your requirements.
Easy Installation Process
One of the most appealing aspects of 20ft houses is their straightforward installation process. Unlike traditional construction, which can take months and involve numerous contractors, these compact dwellings can be set up quickly and efficiently. Check out this video demonstrating how simple the installation can be:
Your browser does not support the video tag.
As you can see, the installation process is remarkably streamlined, with most 20ft houses being delivered pre-fabricated and requiring minimal on-site assembly. This not only saves time but also reduces the potential for construction errors and weather-related delays.
Understanding the Structure
The engineering behind 20ft houses is fascinating, combining strength with efficiency. Let’s take a closer look at the structural components that make these dwellings both durable and functional:

This structural diagram illustrates how the various components work together to create a sturdy yet lightweight dwelling. The frame is typically constructed from high-quality steel or engineered wood, providing excellent durability while keeping the overall weight manageable. The insulation is strategically placed to maximize energy efficiency, and the exterior materials are chosen for both aesthetics and weather resistance.
Cost Considerations
When evaluating 20ft houses, it’s important to consider both the initial investment and long-term savings. While prices vary based on materials, features, and customization options, most 20ft houses range from $20,000 to $50,000—a fraction of the cost of traditional homes.
Additionally, the ongoing expenses are significantly lower:
- Reduced utility bills due to smaller space
- Lower property taxes in many jurisdictions
- Minimal maintenance requirements
- Decreased cleaning and upkeep time
When you factor in these long-term savings, the financial appeal of 20ft houses becomes even more compelling.
Practical Applications
The versatility of 20ft houses makes them suitable for numerous applications:
- Primary Residence: For individuals or couples seeking an affordable, minimalist lifestyle.
- Backyard Office: Create a dedicated workspace separate from your main living area.
- Guest House: Provide comfortable accommodations for visitors without the expense of a home addition.
- Vacation Home: Establish a getaway retreat without the commitment of a larger property.
- Rental Property: Generate income by renting out your 20ft house on short-term rental platforms.
- Aging in Place: Offer elderly relatives independence while keeping them close by.
Conclusion
20ft houses represent an innovative solution to many of today’s housing challenges. They offer an affordable, sustainable, and flexible approach to living that aligns well with modern values and priorities. Whether you’re looking to downsize, reduce your environmental impact, create additional living space, or simply embrace a more minimalist lifestyle, a 20ft house could be the perfect choice for you.
As housing continues to evolve, these compact dwellings are likely to become increasingly popular. They prove that good things really do come in small packages, offering all the essential elements of comfortable living in a thoughtfully designed, efficient space. If you’re ready to rethink your approach to housing, a 20ft house might be just the solution you’ve been searching for.
