Discover the innovative 10ft expandable container house – a compact, sustainable modular home solution that transforms from a transportable unit into a spacious living area. Featuring modern design, quick assembly, and versatile applications, this tiny home revolutionizes affordable housing with eco-friendly materials and smart space optimization.
Imagine a home that arrives on a truck, unfolds in hours, and offers all the comforts of modern living in a footprint smaller than most parking spaces. That’s the magic of the 10ft expandable container house – a game-changer in the modular housing revolution. As someone who’s explored countless tiny homes and prefab solutions, I can confidently say this design strikes the perfect balance between innovation, practicality, and sustainability. Let’s dive into why this compact marvel deserves your attention.
What Makes This Modular House Special?
Unlike traditional static containers, this 10ft expandable unit features hydraulic or manual folding systems that double its floor space when deployed. Starting as a compact 10×8.5ft steel cube for easy transport, it expands to reveal a surprisingly roomy interior. The genius lies in its foldable side walls and roof, which create a seamless transition between mobile and stationary modes. 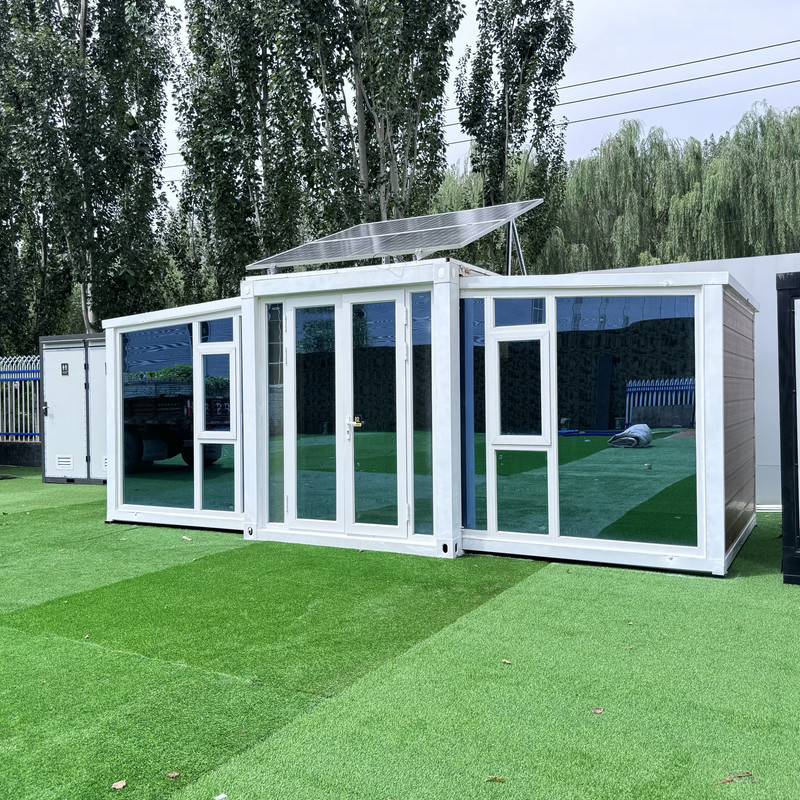 This collapsed state shows how effortlessly it navigates narrow roads or fits into tight urban plots – a huge advantage over bulkier modular homes.
This collapsed state shows how effortlessly it navigates narrow roads or fits into tight urban plots – a huge advantage over bulkier modular homes.
Once expanded, the unit transforms into a functional living space. 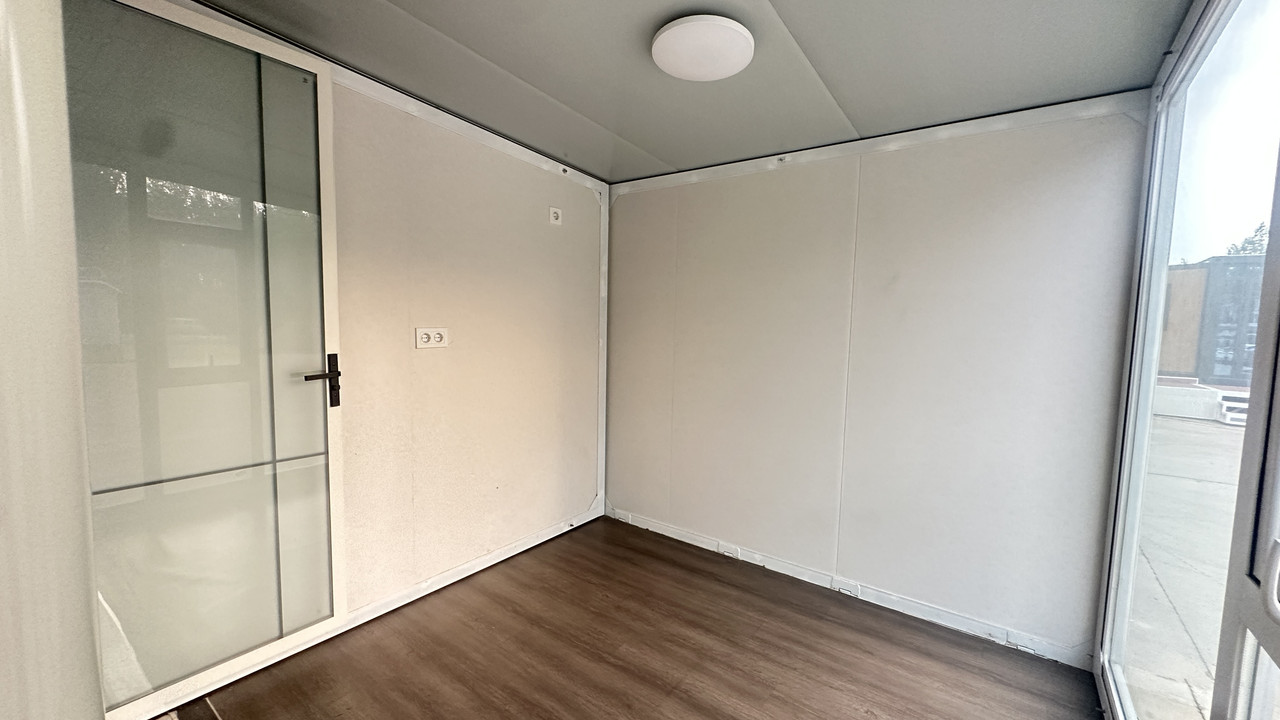 Notice the clean lines and industrial-chic aesthetic? The corrugated steel exterior isn’t just durable – it’s customizable with paint, cladding, or green walls to blend into any environment. Rainwater collection systems and solar panel compatibility (visible on some models) make this modular house an off-grid dream.
Notice the clean lines and industrial-chic aesthetic? The corrugated steel exterior isn’t just durable – it’s customizable with paint, cladding, or green walls to blend into any environment. Rainwater collection systems and solar panel compatibility (visible on some models) make this modular house an off-grid dream.
Interior Design: Smart Space Optimization
Step inside, and you’ll forget you’re in a 10ft container. The expanded interior typically features 160-200 sq ft of intelligently zoned space. 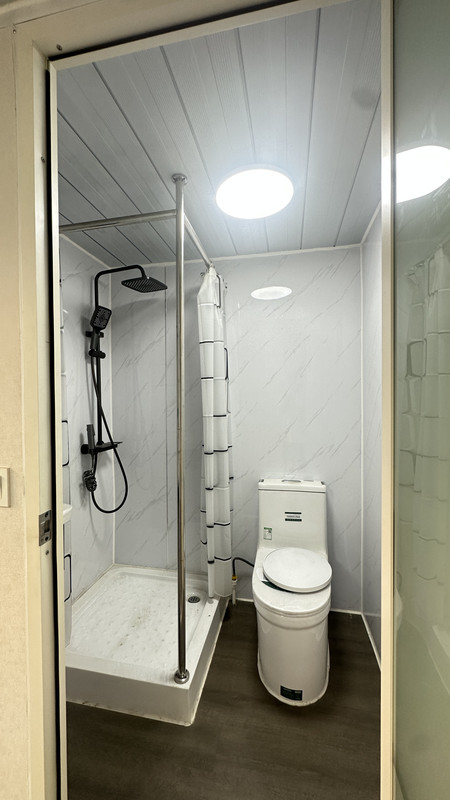 This living area showcases foldable furniture and built-in storage – key to maximizing every inch. The high ceiling (thanks to the pop-up roof) creates an airy feel, while large windows flood the space with natural light.
This living area showcases foldable furniture and built-in storage – key to maximizing every inch. The high ceiling (thanks to the pop-up roof) creates an airy feel, while large windows flood the space with natural light.
The kitchenette proves that small doesn’t mean basic. 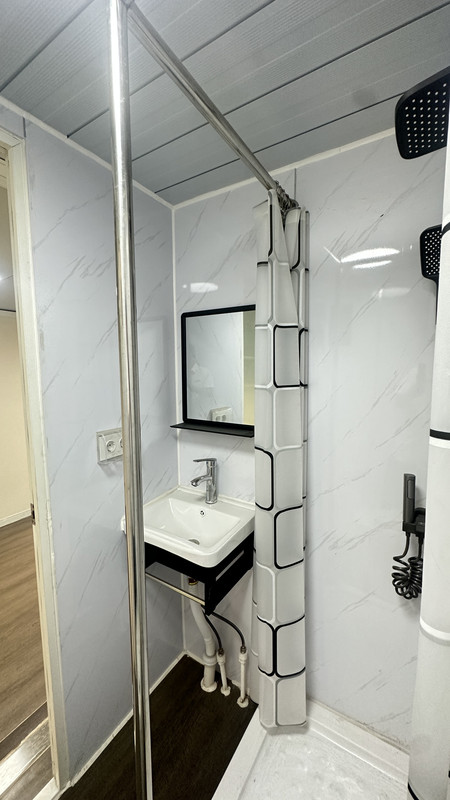 With a two-burner stove, compact sink, and under-counter fridge, it handles daily meal prep with ease. Overhead cabinets and magnetic knife strips keep essentials within reach without cluttering counters. The wet bathroom, though compact, features a space-saving shower-toilet combo and efficient ventilation – a common challenge in modular homes solved brilliantly here.
With a two-burner stove, compact sink, and under-counter fridge, it handles daily meal prep with ease. Overhead cabinets and magnetic knife strips keep essentials within reach without cluttering counters. The wet bathroom, though compact, features a space-saving shower-toilet combo and efficient ventilation – a common challenge in modular homes solved brilliantly here.
Sleeping arrangements adapt to your needs. 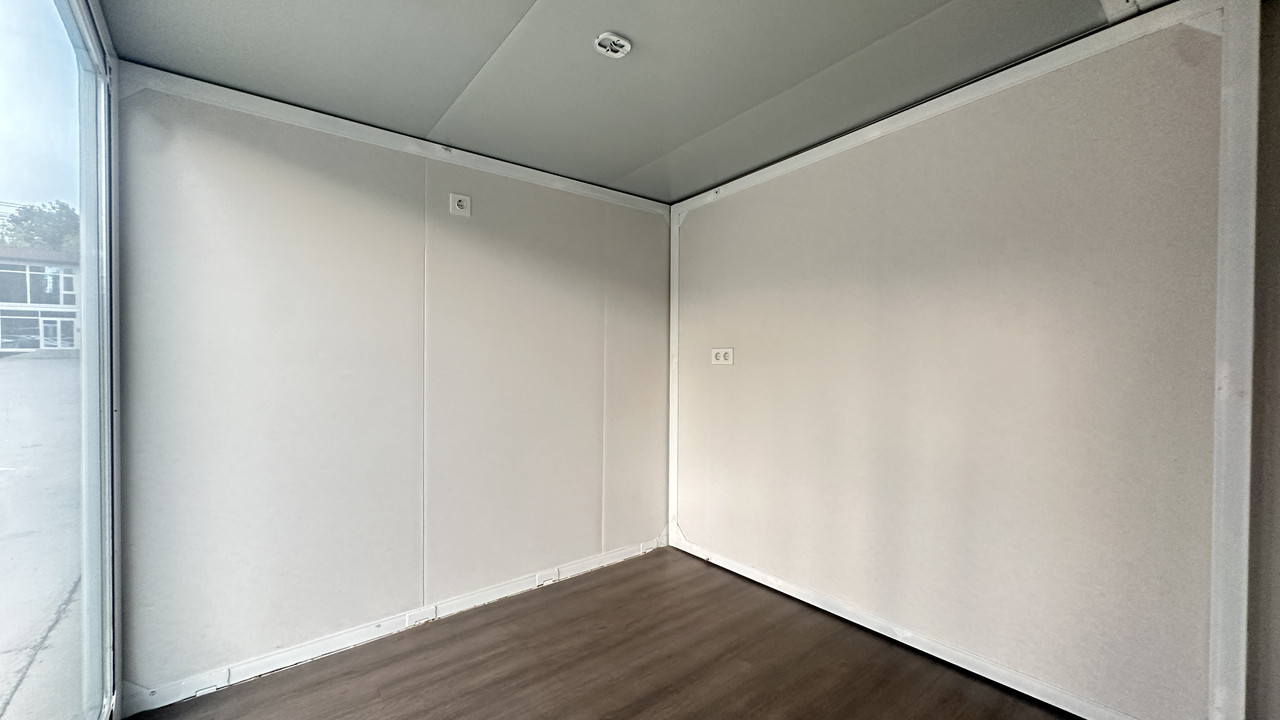 This Murphy bed converts the living area into a cozy bedroom at night, while loft options (in taller models) free up floor space. Climate control comes via mini-split AC/heating units, ensuring year-round comfort regardless of outside temperatures.
This Murphy bed converts the living area into a cozy bedroom at night, while loft options (in taller models) free up floor space. Climate control comes via mini-split AC/heating units, ensuring year-round comfort regardless of outside temperatures.
Key Benefits of Expandable Container Homes
Why choose this over traditional housing or other modular options? First, speed of deployment is unmatched. Most units unfold in under 4 hours with basic tools – no construction crew needed. Second, cost efficiency shines: prices range from $15,000-$30,000, significantly lower than site-built homes. Third, sustainability is baked in. These modular houses repurpose shipping containers (reducing industrial waste) and incorporate eco-friendly insulation like recycled cotton or sheep’s wool.
Mobility adds another layer of appeal. Whether you’re a digital nomad seeking a home base, a landowner wanting a guest cabin, or a developer needing temporary housing, this modular house moves with your needs. Its robust steel structure withstands extreme weather, from desert heat to snowy winters, making it globally viable.
See It in Action: Expansion & Interior Tour
Words only go so far – watch how effortlessly this modular house transforms:
Your browser does not support the video tag.
Now, take a virtual walkthrough of the finished space:
Your browser does not support the video tag.
Who Is This Modular House Perfect For?
The applications are surprisingly diverse. Use it as a backyard ADU (accessory dwelling unit) for aging parents or adult children. Deploy it as a disaster-relief shelter or remote worksite housing. Entrepreneurs are turning them into pop-up shops, cafes, or Airbnb rentals. Even luxury resorts adopt them as eco-friendly glamping units. The 10ft expandable container house proves that modular housing isn’t just about square footage – it’s about reimagining how we live, work, and connect with our environment.
Final Thoughts
In a world where housing affordability and sustainability are critical, the 10ft expandable container house offers a compelling solution. It challenges the notion that small means sacrificing comfort, proving that thoughtful design can turn a steel box into a home. As modular housing continues to evolve, innovations like this expandable unit pave the way for a more flexible, eco-conscious future. Whether you’re downsizing, expanding, or simply curious about alternative living, this modular house deserves a spot on your radar.
