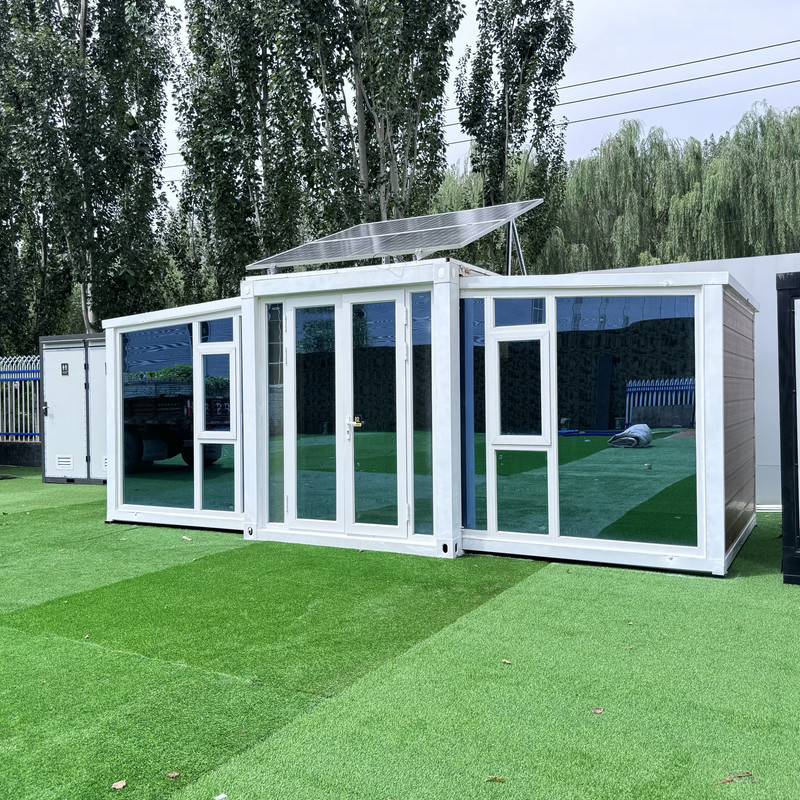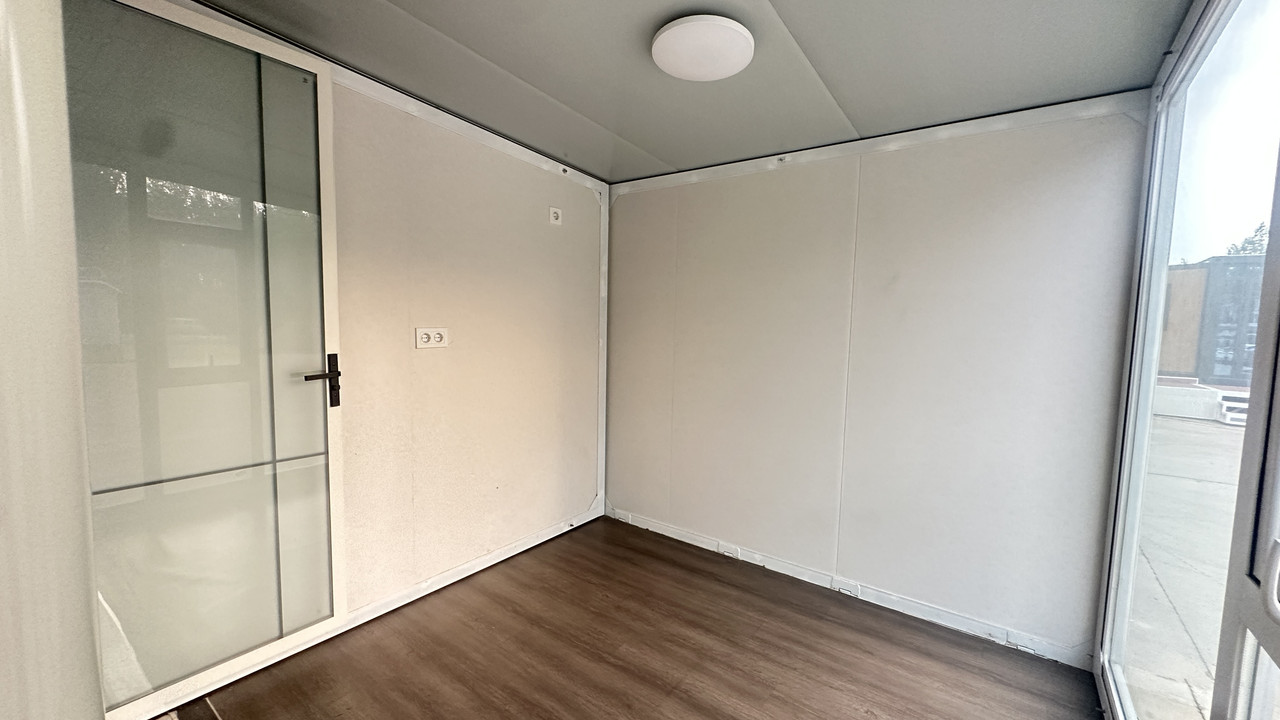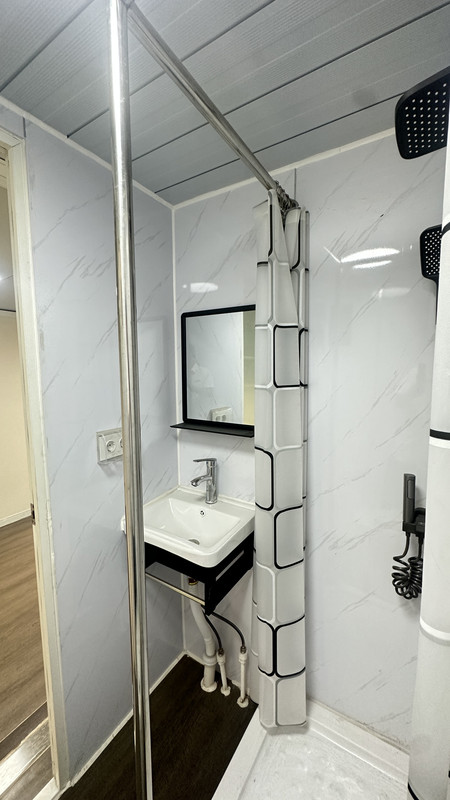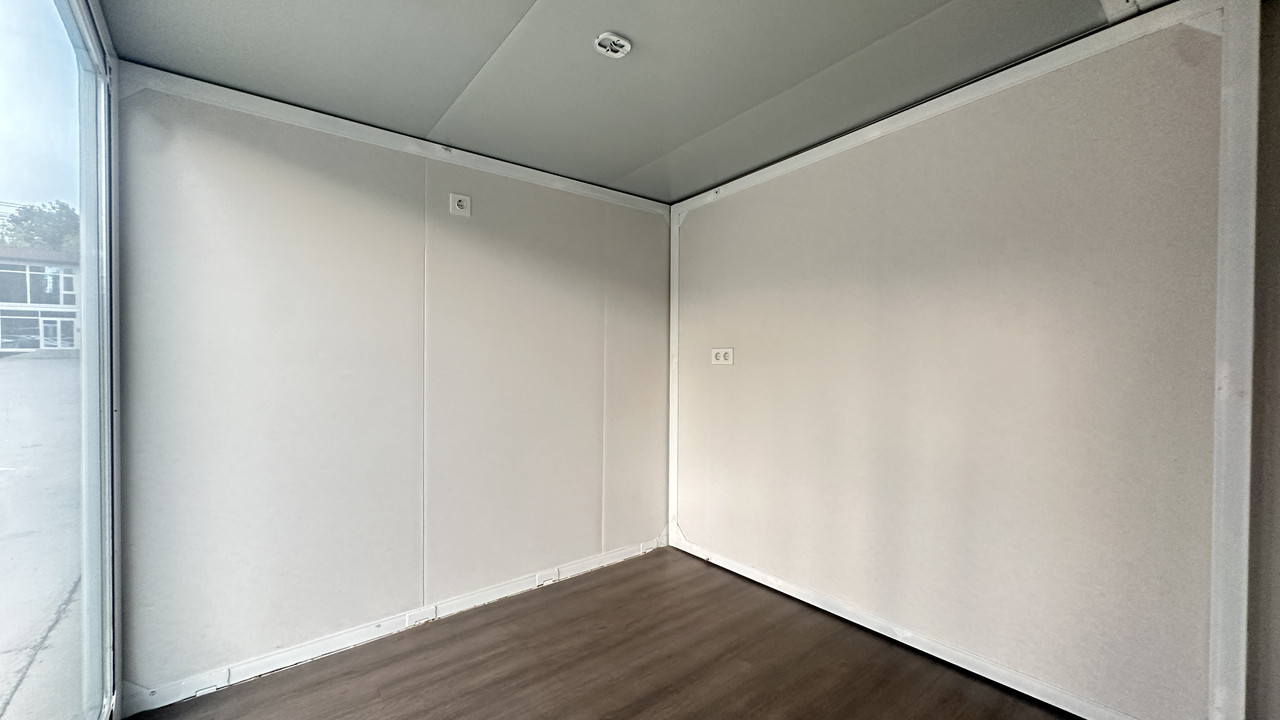Discover the revolutionary 10ft expandable container house featuring advanced prefab sandwich panels. This compact yet spacious living solution offers unparalleled efficiency, sustainability, and modern design for those seeking affordable housing alternatives. Learn how this innovative structure combines durability, insulation, and expandable features to create the perfect home for various applications.
When it comes to modern housing solutions, prefab sandwich panels have revolutionized the construction industry, offering a perfect blend of efficiency, durability, and sustainability. Today, I’m excited to introduce you to an innovative housing option that’s taking the market by storm: the 10ft expandable container house. This compact yet surprisingly spacious living solution showcases the best of what prefab sandwich panel technology has to offer.

What Makes Prefab Sandwich Panels Special?
Before diving into the specifics of this expandable container house, let’s first understand what makes prefab sandwich panels so exceptional. These panels consist of two layers of structural board with an insulating core sandwiched between them. This design creates a building component that’s incredibly strong, lightweight, and energy-efficient.
The thermal insulation properties of these panels are outstanding, helping maintain comfortable indoor temperatures regardless of external weather conditions. Additionally, their prefabricated nature means they’re manufactured in a controlled environment, ensuring consistent quality and reducing construction time significantly.
The 10ft Expandable Container House: Compact Yet Spacious
At first glance, a 10ft container might seem too small for comfortable living. However, this innovative expandable design transforms a compact footprint into a surprisingly spacious home. When closed for transport, the house measures a mere 10 feet wide, making it easy to ship and place in various locations.
Once on-site, the container can be expanded to nearly double its living space. This expansion feature is what truly sets this housing solution apart. With a simple mechanism, the walls slide out, creating additional room that feels open and airy. The expandable design allows for separate living areas, a small kitchen, bathroom facilities, and even a bedroom space – all within what initially appeared to be a compact unit.

Design and Construction Excellence
The construction of this 10ft expandable container house utilizes high-quality prefab sandwich panels throughout. The walls, roof, and floor all feature this advanced building material, ensuring excellent insulation and structural integrity.
The interior design maximizes every inch of available space. Clever storage solutions, multi-functional furniture, and thoughtful layout planning make the most of the expandable areas. Large windows are strategically placed to provide natural light and create a connection with the outdoors, making the space feel larger than its physical dimensions.
The exterior finish is both durable and aesthetically pleasing, with options for customization to suit different preferences and environments. Whether you’re looking for a modern urban look or something that blends with natural surroundings, there’s a finish option for you.

Benefits and Applications
The advantages of this 10ft expandable container house are numerous. First and foremost is its portability. The ability to transport the entire structure to virtually any location opens up possibilities for remote living, temporary housing solutions, or even mobile offices.
The energy efficiency provided by the prefab sandwich panels translates to lower heating and cooling costs, making it an economical choice in the long run. Additionally, the construction process generates less waste compared to traditional building methods, appealing to environmentally conscious consumers.
This housing solution is perfect for various applications:
- Backyard granny flats or guest houses
- Vacation homes or cabins
- Remote workspaces or studios
- Emergency housing after natural disasters
- Temporary accommodation for construction sites
- Off-grid living solutions

Cost-Effectiveness and Sustainability
When compared to traditional construction methods, the 10ft expandable container house offers significant cost savings. The prefabrication process reduces labor costs and construction time, while the energy-efficient design lowers ongoing utility expenses.
From a sustainability perspective, these homes are an excellent choice. The prefab sandwich panels often contain recycled materials, and the precision manufacturing process minimizes waste. Furthermore, the energy efficiency reduces the carbon footprint of the home throughout its lifetime.
For those interested in off-grid living, these container houses can be equipped with solar panels, rainwater collection systems, and composting toilets, creating a completely self-sufficient living space that has minimal impact on the environment.

Conclusion
The 10ft expandable container house represents the future of efficient, sustainable housing. By leveraging the advantages of prefab sandwich panels, this innovative design offers a solution that’s compact yet spacious, affordable yet high-quality, and portable yet comfortable.
Whether you’re looking for a permanent residence, a vacation home, or a temporary housing solution, this expandable container house deserves serious consideration. It’s a testament to how modern construction technology can create living spaces that meet our needs while respecting our planet and our budgets.
As housing challenges continue to evolve, solutions like the 10ft expandable container house demonstrate that innovation and practicality can go hand in hand, offering hope for a more sustainable and accessible housing future.
