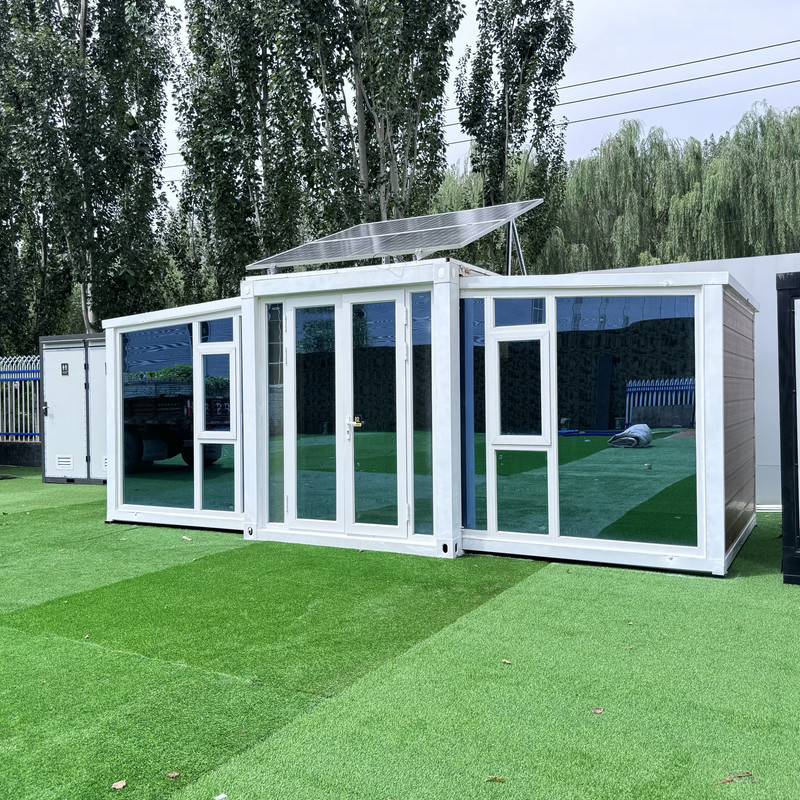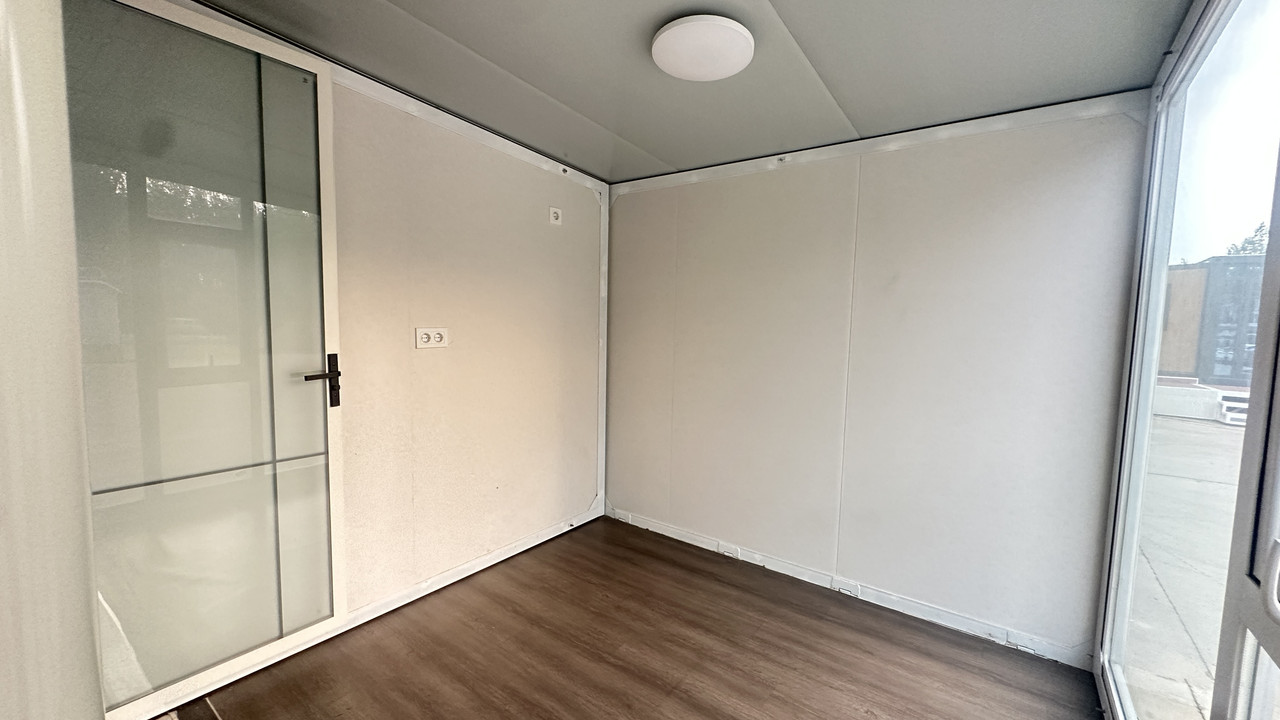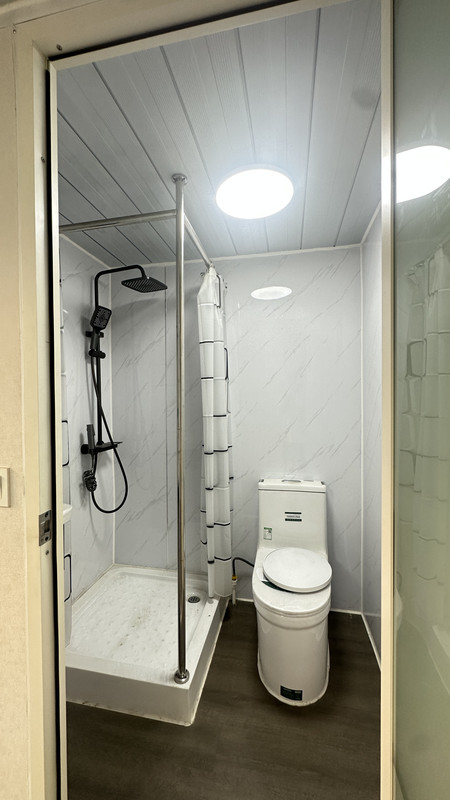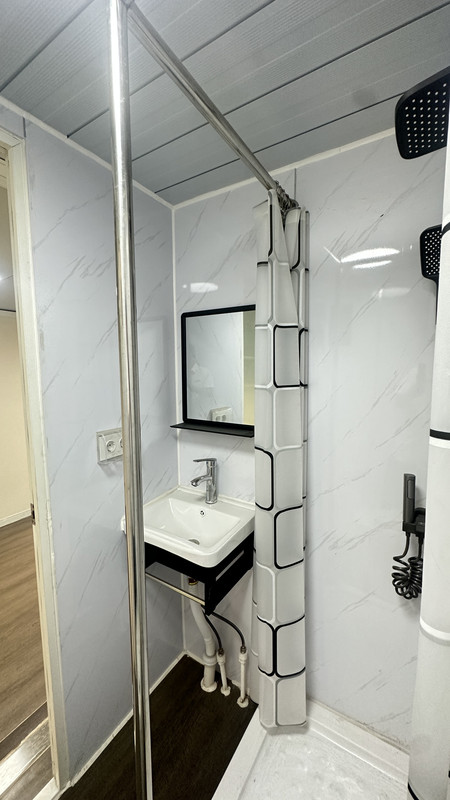Discover how the innovative 10ft expandable container house transforms compact shipping containers into spacious, eco-friendly prefab cabins. Explore its smart design, quick installation, and versatile applications for modern sustainable living.
Imagine turning a compact 10ft shipping container into a fully functional, stylish cabin in just hours. That’s the magic of the expandable container house – a game-changer in prefab living that combines industrial durability with residential comfort. As someone who’s explored countless modular housing solutions, I can confidently say this design redefines what’s possible with container architecture. Let’s dive into why this compact powerhouse deserves your attention.
What Makes the 10ft Expandable Container House Special?
Unlike traditional static containers, this engineering marvel unfolds like origami to triple its living space. When folded for transport, it occupies a mere 10ft x 8ft footprint – small enough to fit in tight urban spaces or remote locations. But watch it expand: hydraulic systems extend the sides to create a 300+ sq ft cabin with bedroom, kitchenette, and bathroom areas. It’s the perfect blend of portability and livability that solves the tiny house dilemma.

Smart Expansion Mechanism: Engineering Meets Elegance
The expansion process is mesmerizingly simple. With the push of a button, sidewalls slide outward on reinforced tracks while the roof rises automatically. No cranes or complex construction crews needed – just level ground and basic utilities. Inside, you’ll find premium insulation, double-glazed windows, and sleek finishes that contradict its industrial origins. The best part? The entire transformation takes under 30 minutes, as shown in this demonstration:
Your browser does not support the video tag.
Interior Design: Where Comfort Meets Functionality
Step inside and forget you’re in a container. The expanded layout features:
– A convertible living area with fold-down furniture
– Compact kitchen with induction cooktop and mini-fridge
– Space-saving bathroom with shower and composting toilet
– Lofted sleeping area accessed by integrated stairs
– Smart storage solutions in every nook and cranny
Materials matter here – sustainable bamboo flooring, non-toxic wall panels, and LED lighting create a healthy living environment. The design maximizes natural light through strategically placed windows, making it feel airy despite its compact footprint.

Real-World Applications: More Than Just a Cabin
This prefab cabin container house shines in diverse scenarios:
– Backyard ADU: Create instant guest quarters or rental income
– Remote Work Hub: The perfect off-grid office with solar compatibility
– Vacation Retreat: Affordable getaway cabin that installs anywhere
– Emergency Housing: Rapid deployment solution for disaster relief
– Glamping Business: Turn any land into a luxury campsite
Its mobility means you can relocate it as needed – from mountain properties to beachfront lots. And with optional off-grid packages including solar panels and water recycling, it’s truly self-sufficient.

Why Choose Expandable Over Traditional Builds?
The advantages are clear when comparing to conventional construction:
– Speed: Installed in days vs. months
– Cost: 40-60% cheaper than site-built equivalents
– Eco-Friendly: Recycled steel core with minimal waste
– Durability: Withstands extreme weather and seismic activity
– Customization: Choose from multiple finishes and layouts
See it thrive in different environments:
Your browser does not support the video tag.
Installation & Maintenance: Surprisingly Simple
Forget complex foundations. This prefab cabin container house only requires:
1. A level gravel pad or concrete piers
2. Standard utility hookups (water, electric, sewer)
3. Two people for setup (though one can manage)
Maintenance is minimal – just occasional cleaning of the expansion tracks and standard home upkeep. The steel structure resists pests, rot, and fire better than wood frames, giving you peace of mind.

The Future of Compact Living is Here
As housing costs soar and environmental concerns grow, solutions like the 10ft expandable container house represent the smart path forward. It proves that prefab cabin container houses can be both practical and luxurious without sacrificing sustainability. Whether you’re a minimalist, investor, or adventure seeker, this adaptable structure offers unmatched versatility.
Ready to transform your living situation? The expandable container house isn’t just a building – it’s a lifestyle upgrade that delivers big value from a small footprint. Explore how this innovative prefab cabin can solve your space challenges today!

