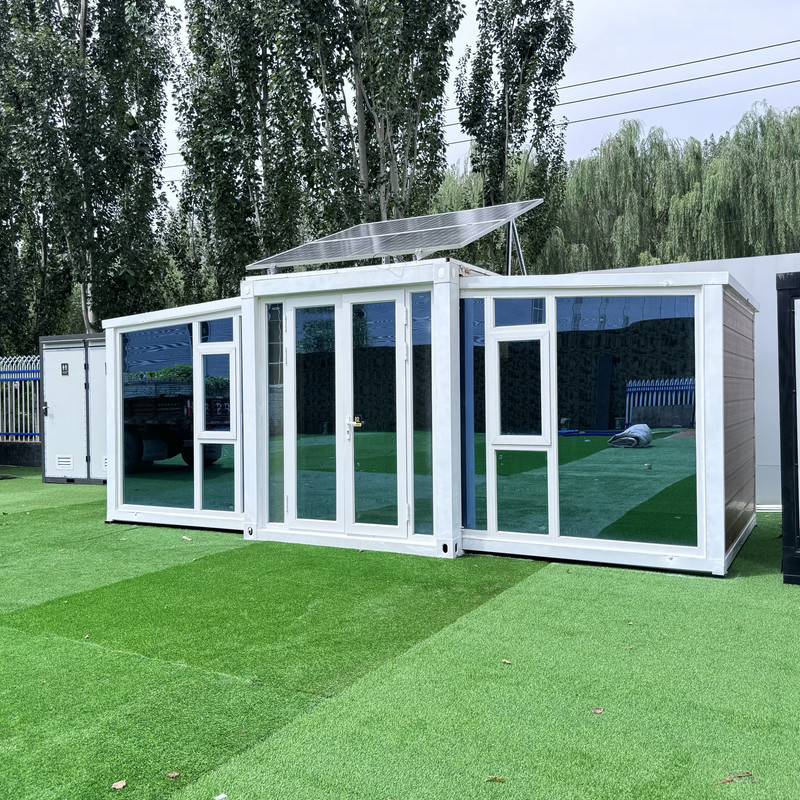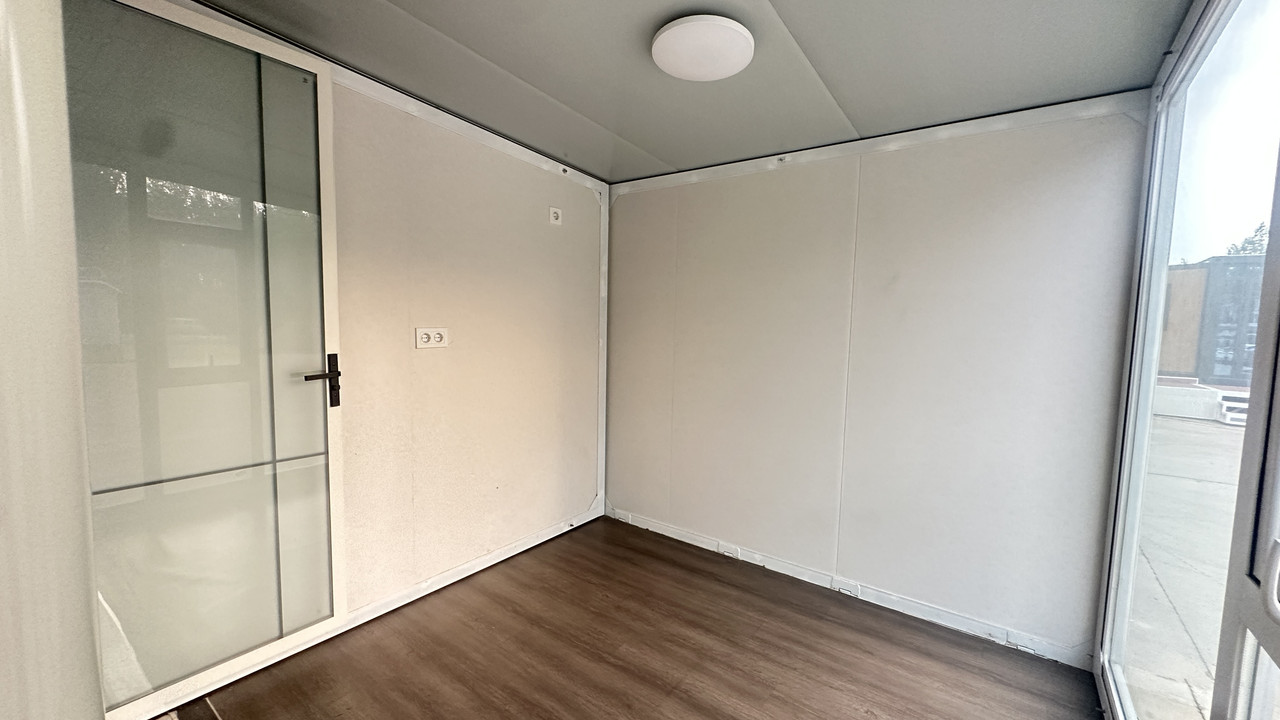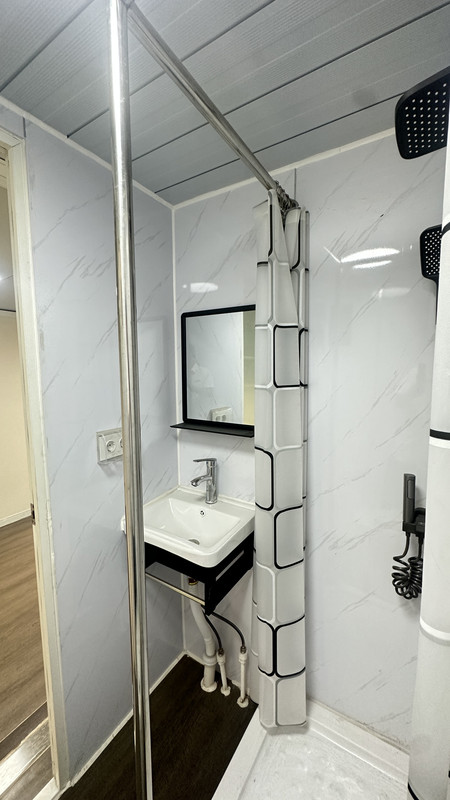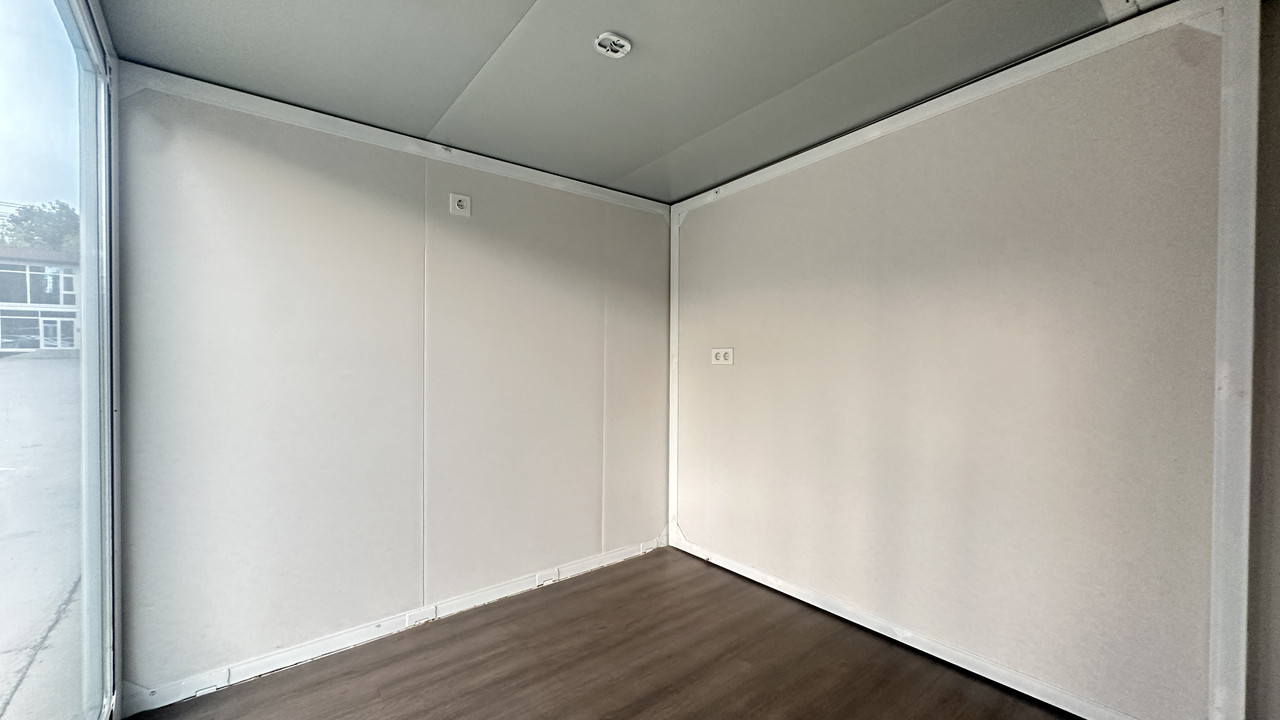Discover the innovative 10ft expandable container house with floor – a compact, eco-friendly living solution that transforms from a portable unit into a spacious home in minutes. Perfect for tiny homes, guest houses, or remote workspaces, this design combines durability with modern aesthetics.
Hey there, design enthusiasts! If you’ve been exploring innovative housing solutions, you’re in for a treat. Today, I’m diving into one of the most clever space-saving designs I’ve seen: the 10ft expandable container house with floor. This isn’t your average shipping container home – it’s a transformer that unfolds to double its size, offering incredible functionality without sacrificing style.

What Makes This Design Special?
At first glance, it looks like a standard 10x10ft shipping container – robust, industrial, and unassuming. But the magic happens when you unlock its expandable wings. With a simple mechanism, the sides slide out to create a 20x10ft living space, complete with a reinforced floor system. This ingenious design solves two major tiny-home challenges: portability and livable square footage.
The floor is integrated during expansion, eliminating the need for separate foundation work. Made from high-grade steel with anti-corrosion coating, it ensures stability and longevity. Whether you’re setting up in a backyard, on a rural plot, or at a temporary worksite, this container house with floor adapts effortlessly.

Key Features That Stand Out
Let’s break down why this design is turning heads:
- Quick Deployment: Expand or collapse in under 30 minutes with minimal tools. No construction crew needed!
- Smart Insulation: Double-layered walls with rock wool insulation keep temperatures comfortable year-round.
- Customizable Interiors: The open-plan layout accommodates kitchens, bathrooms, and sleeping areas. Check out this video tour:
Your browser does not support the video tag.
Notice how the floor seamlessly extends during expansion? That’s the beauty of this container house with floor system – no awkward transitions or trip hazards.
Design Details That Matter
The engineering behind this expandable container house deserves applause. Hydraulic hinges guide the expansion smoothly, while locking pins secure the structure in place. Windows and doors are pre-installed with double-glazed panels for energy efficiency and noise reduction.

Inside, the floor features non-slip vinyl coating, making it safe and easy to clean. Wiring and plumbing channels are pre-installed within the walls, simplifying utilities setup. You can even add solar panels to the roof for off-grid living – talk about sustainable design!
Who Is This For?
This versatile design suits various needs:
- Homeowners: Create a stylish guest suite or home office without permits (check local regulations).
- Developers: Deploy pop-up accommodations for events or disaster relief.
- Adventurers: Set up a remote cabin for weekend getaways.
See how effortlessly it transforms in this setup demonstration:
Your browser does not support the video tag.

Why Choose Expandable Over Traditional?
Compared to standard container homes, this expandable model offers:
- 50% more living space when deployed
- Lower transport costs (compact size when folded)
- Reusability – fold and relocate as needed
And let’s not forget the aesthetic appeal. With customizable exterior colors and modern finishes, it blends functionality with contemporary design. No more “industrial box” look!

Final Thoughts
The 10ft expandable container house with floor represents a brilliant fusion of innovation and practicality. It’s perfect for anyone seeking flexible, eco-conscious living without committing to permanent construction. Whether you’re downsizing, expanding property utility, or embracing nomadic life, this design delivers.
Ready to explore more? Reach out to specialized suppliers for pricing and customization options. Trust me, seeing this space transform in person is even more impressive than in photos!
