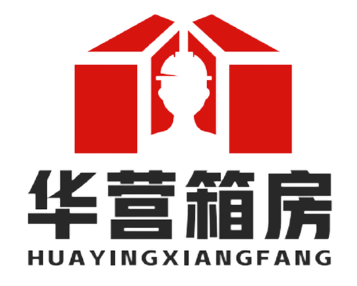Huaying Prefab Housing - Wing-Expandable Series
Fucheng Huaying Integrated Housing Co., Ltd. specializes in expandable container housing, dedicated to providing innovative and practical housing solutions. Our promotion series is popular among domestic and overseas customers for its attractive appearance, high quality and competitive price.
Factory Direct Price! In-Stock & Fast Shipping After Payment!
20FT Wing-Expandable House
$4,800
Original: $6,713
Style & Color Options
- Frame Color:
- Exterior Wall Color:
Dimensions & Layout
- Expanded Size: L5900 × W6300 × H2480 mm
- Internal Size: L5640 × W6140 × H2240 mm
- Folded Size: L5900 × W2200 × H2480 mm
- Total Area: 36 sqm
- Total Net Weight: 3000 KG
- Loading Quantity (per 40HQ Container): 2 sets
- Layout: 2 Bedrooms, 1 Living Room, 1 Kitchen, 1 Bathroom
Configuration Details
| Item | Configuration Type | Unit Price (USD) | Quantity |
|---|---|---|---|
| Basic Structure | Empty house (no partitions, kitchen/bath); complete water/electric system | 3,857 | 1 |
| Bedroom | Broken-bridge aluminum swing door (1890×2230) | 343 | 1 |
| Windows | Aluminum double-glazed windows with screens (sliding/swing) | 267 | 6 |
| Bathroom | Complete bathroom setup | 943 | 1 |
| Kitchen Cabinet | White PVC board, stainless steel countertop & sink | 343 | 1 |
| Floor Leather | 2.0mm palm wood pattern | 257 | 1 |
| Electrical Parts | Certified (UL/SAA/CE) | 274 | 1 |
| Exterior | Color steel plate repainting | 86 | 1 |
40FT Wing-Expandable House
$9,800
Original: $13,025
Style & Color Options
- Frame Color:
- Exterior Wall Color:
Dimensions & Layout
- Expanded Size: L11800 × W6300 × H2480 mm
- Internal Size: L11540 × W6140 × H2200 mm
- Folded Size: L11800 × W2200 × H2480 mm
- Total Area: 72 sqm
- Total Net Weight: 6500 KG
- Loading Quantity (per 40HQ Container): 1 set
- Layout: 3 Bedrooms, 1 Living Room, 1 Kitchen, 1 Bathroom
Configuration Details
| Item | Configuration Type | Unit Price (USD) | Quantity |
|---|---|---|---|
| Basic Structure | Empty house (no partitions, kitchen/bath); complete water/electric system | 7,714 | 1 |
| Bedroom | 50mm EPS wall panels; steel door (970×1970) | 343 | 3 |
| Doors | Broken-bridge aluminum swing door (1890×2230) | 343 | 1 |
| Windows | Aluminum double-glazed windows with screens (sliding/swing) | 357 | 8 |
| Bathroom | Wet-dry separation; rectangular partitioned shower (framed sliding door); UV panels | 943 | 1 |
| Kitchen Cabinet | White PVC board, stainless steel countertop & sink | 377 | 1 |
| Floor Leather | 2.0mm palm wood pattern | 514 | 1 |
| Pitched Roof | 50mm EPS sandwich panel | 1,886 | 1 |
| Electrical Parts | Certified (UL/SAA/CE) | 377 | 1 |
| Exterior | Color steel plate repainting | 171 | 1 |
Double-Decker 20FT House
$12,800
Original: $14,026
Style & Color Options
- Frame Color:
- Exterior Wall Color:
Dimensions & Layout
- Expanded Size: L5900 × W6300 × H2480 mm
- Internal Size: L5640 × W6140 × H2240 mm
- Folded Size: L5900 × W2200 × H2480 mm
- Total Area: 36 sqm × 2 (72 sqm total)
- Total Net Weight: 6500 KG
- Loading Quantity (per 40HQ Container): 1 set
Configuration Details
| Item | Configuration Type | Unit Price (USD) | Quantity |
|---|---|---|---|
| 1st & 2nd Floor Structure | Empty house (no partitions, kitchen/bath); complete water/electric system | 3,857 | 2 |
| Roof (20FT) | Standard roof; complete water/electric system | 4,286 | 1 |
| Bedroom Doors | Broken-bridge aluminum swing door (1890×2230) | 686 | 2 |
| Windows | Aluminum double-glazed windows with screens (sliding/swing) | 535 | 4 |
| Bathroom | Wet-dry separation; rectangular shower (frameless sliding door); full UV panels | 2,057 | 2 |
| Kitchen Cabinet | White PVC board, stainless steel countertop & sink | 686 | 2 |
| Floor Leather | 2.0mm palm wood pattern | 514 | 2 |
| Electrical Parts | Certified (UL/SAA/CE) | 549 | 2 |
| Exterior | Color steel plate repainting | 171 | 2 |
| Pitched Roof | 50mm EPS sandwich panel | 943 | 1 |
| Staircase | Single-flight with handrail | 686 | 1 |
| Gazebo | Double-decker (2m); base, railings, WPC floor | 1,886 | 1 |
All products are in stock. Shipping starts immediately after payment confirmation.
Company Address:
Huaying Prefabricated Building Group, 300m East of the Intersection of Shunda East Road and Dong'an Street, Fucheng County, Hengshui City, Hebei Province, China
