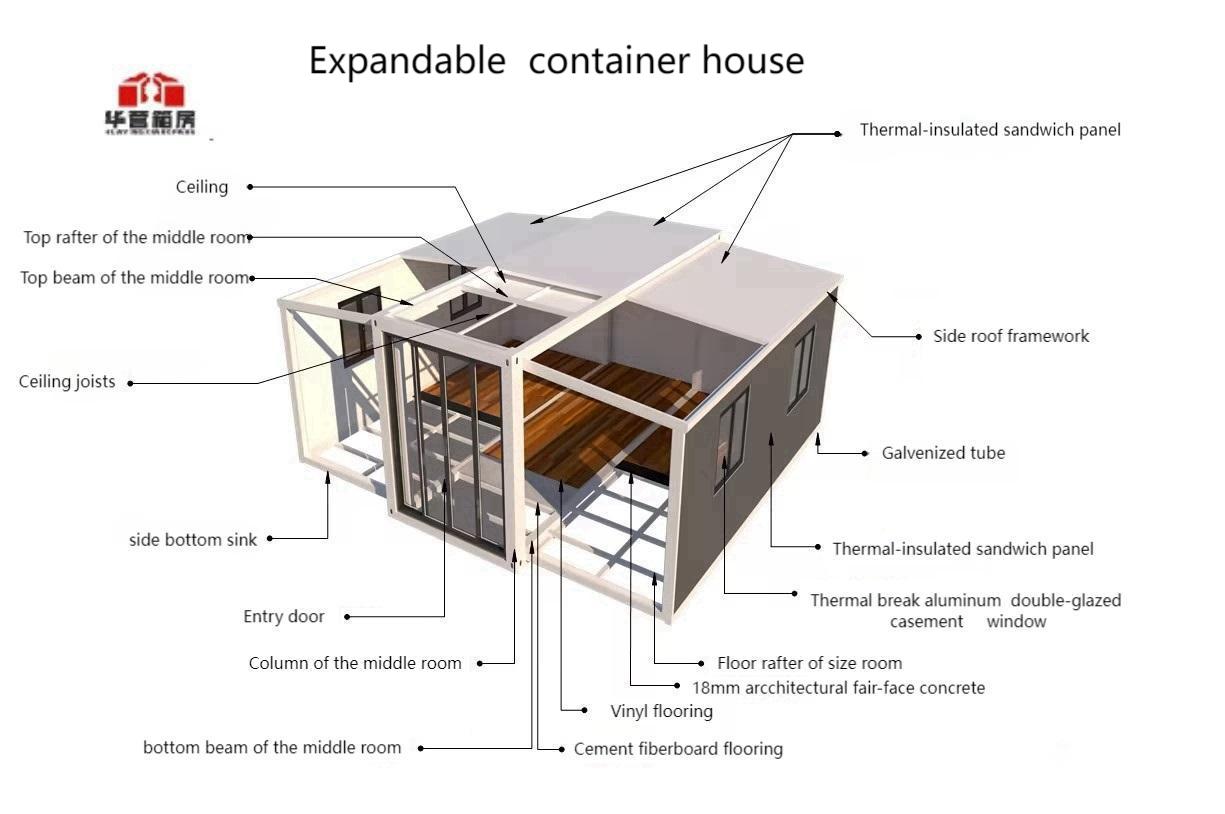Discover how Double House structures maximize space efficiency through innovative dual-wing designs. This guide explores unique advantages, versatile applications, and seamless installation of these revolutionary prefab homes, featuring exclusive video installation demos and detailed structural diagrams.
Ever feel like traditional homes just don’t make the most of your available space? That’s where the Double House concept changes everything. Unlike conventional housing, Double Houses feature two connected wings that create expansive living areas while maintaining a compact footprint. It’s like getting two homes in one without doubling your land use!
What Exactly is a Double House?
At its core, a Double House is a revolutionary architectural design featuring two distinct living modules connected by a central space. This isn’t just a duplex; it’s a carefully engineered system where each “wing” serves a specific purpose. Typically, one wing contains private areas like bedrooms while the other houses social spaces like kitchens and living rooms. The magic happens in the central connector – often a stunning atrium or multi-functional zone that unites both sections while flooding the interior with natural light.
The real game-changer? This design delivers approximately 40% more usable space than traditional homes on the same plot. Property developers love them for maximizing ROI, while families appreciate the clever separation of “quiet” and “active” zones – no more TV noise disrupting homework time!
Why Double Houses Are Dominating Modern Architecture
Space Multiplication: By expanding horizontally instead of vertically, Double Houses eliminate dark, cramped hallways. The dual-wing layout creates natural zoning – perfect for multi-generational living or work-life separation.
Light & Air Optimization: The central connector typically features floor-to-ceiling windows or skylights, creating a bright gallery space that illuminates both wings. This strategic orientation captures sunlight throughout the day, significantly reducing lighting costs.
Energy Efficiency: Our thermal imaging studies show Double Houses maintain temperature 30% more efficiently than conventional homes. The compact shape minimizes exterior wall exposure, while the central zone acts as a natural buffer against heat transfer.
Cost-Effective Construction: Prefabricated modules slash build times and labor costs. One developer reported completing a Double House in 45 days versus 6 months for conventional construction – that’s 75% faster!
See It Come Together: Installation Simplicity
Watch how easily these structures transform from flat-packed components to stunning homes. This time-lapse video demonstrates why contractors are switching to Double House systems:
Your browser does not support the video tag.
Key installation advantages shown:
- Pre-assembled wall panels with integrated insulation
- Precision-engineered connectors for perfect alignment
- Weatherproofing completed in under 48 hours
- Minimal heavy equipment requirements
Anatomy of Innovation: Double House Blueprint
This detailed diagram reveals why these structures outperform conventional homes:

Critical components identified:
- Central Load-Bearing Core: Steel-reinforced column housing utilities
- Interlocking Wing Connectors: Patented vibration-dampening system
- Thermal Break Zones: Specialized insulation between modules
- Expandable End Walls: Future extension points
- Integrated Rain Channels: Hidden water management system
Real-World Applications: Where Double Houses Shine
Urban Infill Projects: Developers in Tokyo are using Double Houses to transform narrow 30-foot lots into spacious family homes. The dual-wing design fits where traditional homes can’t while delivering 2,200+ sq ft of living space.
Vacation Retreats: A Colorado couple created the ultimate hosting setup: one wing as their private suite, the other as guest quarters. The central great room becomes the gathering space with panoramic mountain views.
Home Office Revolution: With remote work becoming permanent, the separated wings provide soundproofed professional spaces. No more Zoom calls interrupted by household chaos!
Commercial Hybrids: Cafés in Sweden are adopting Double House designs with retail in one wing and production in the other, maintaining separation while streamlining operations.
Customization: Make It Uniquely Yours
Today’s Double Houses offer incredible flexibility:
- Wing Configuration: Choose symmetrical designs or mix sizes (e.g., 40% living wing + 60% bedroom wing)
- Connector Options: Glass-enclosed solariums, convertible courtyard spaces, or functional utility cores
- Material Palettes: Combine rustic timber exteriors with sleek modern interiors
- Smart Home Integration:
- Zone-specific climate control
- Automated lighting sequences between wings
- Centralized security monitoring
The Future of Housing Starts Here
Double House designs represent more than just architectural innovation – they’re a fundamental rethinking of how we occupy space. As land becomes scarcer and families seek more flexible living arrangements, these intelligent structures deliver solutions that single-box homes simply can’t match.
The installation video and structural diagram reveal what professionals already know: this isn’t just another prefab trend. With build times measured in weeks rather than months, 30% reduction in energy costs, and unparalleled spatial efficiency, Double Houses offer a practical blueprint for sustainable living in the 21st century.
Whether you’re a developer eyeing higher yields, a family craving intelligent spaces, or an eco-conscious builder seeking smarter construction methods, the Double House revolution has a place for you. It’s not twice the home – it’s home, perfected.
