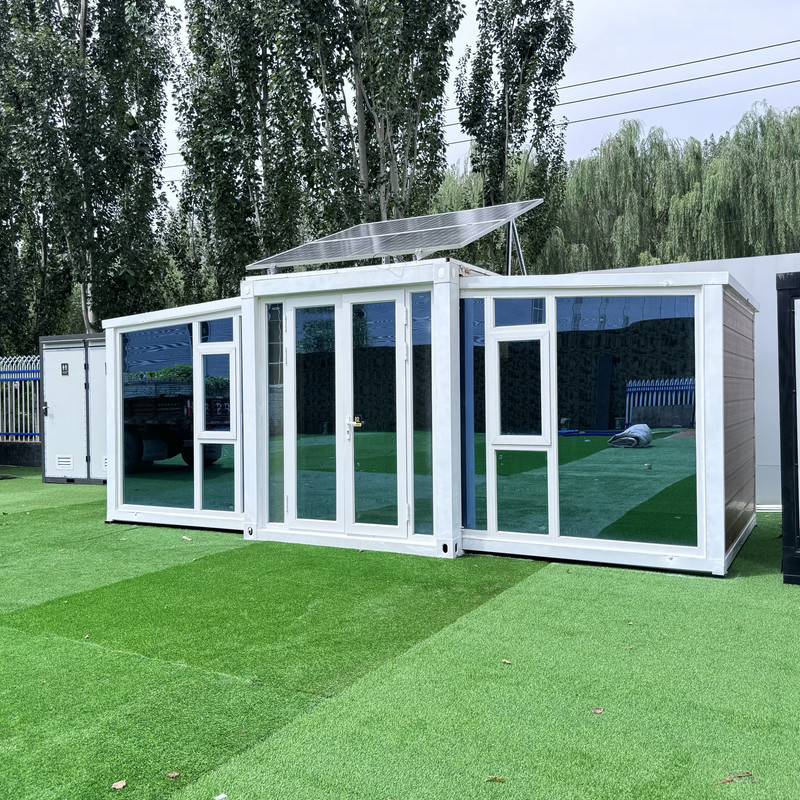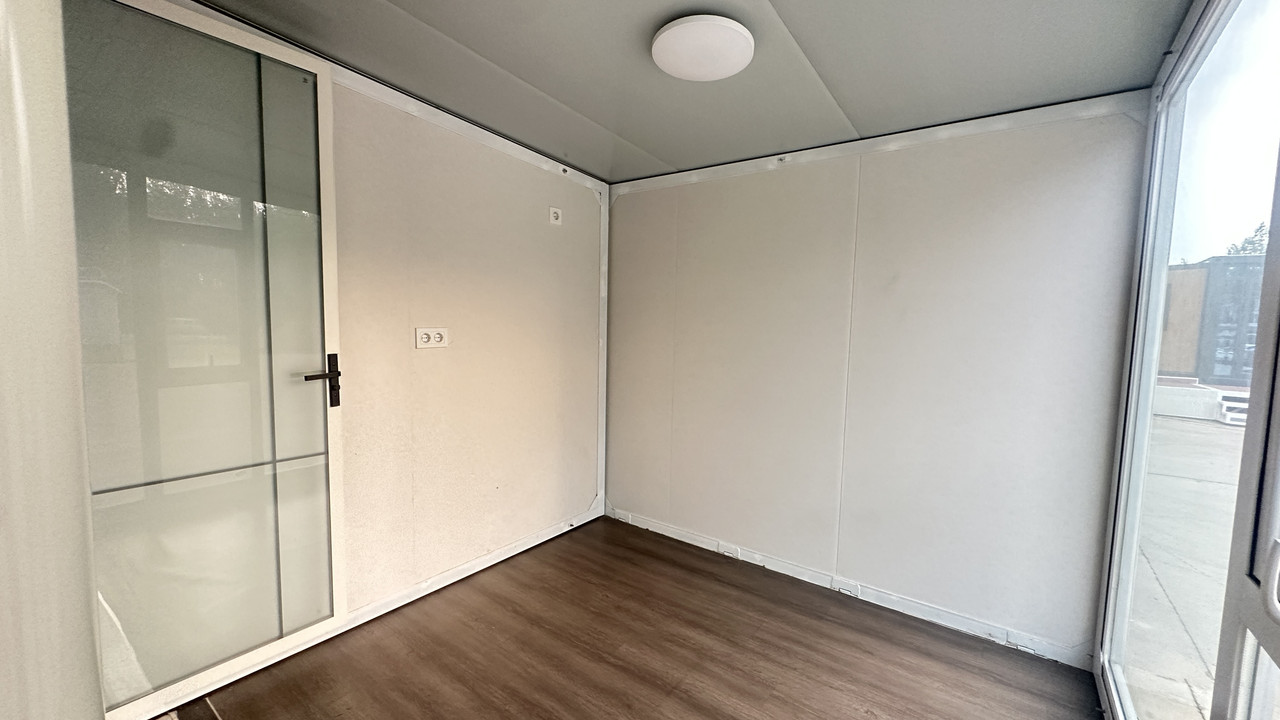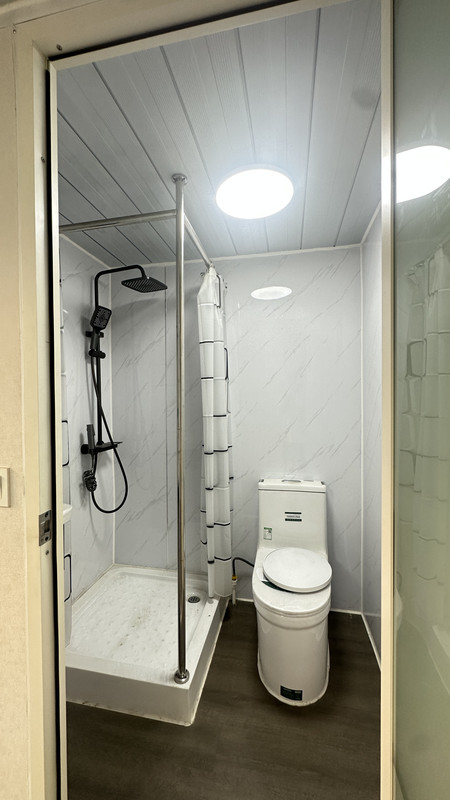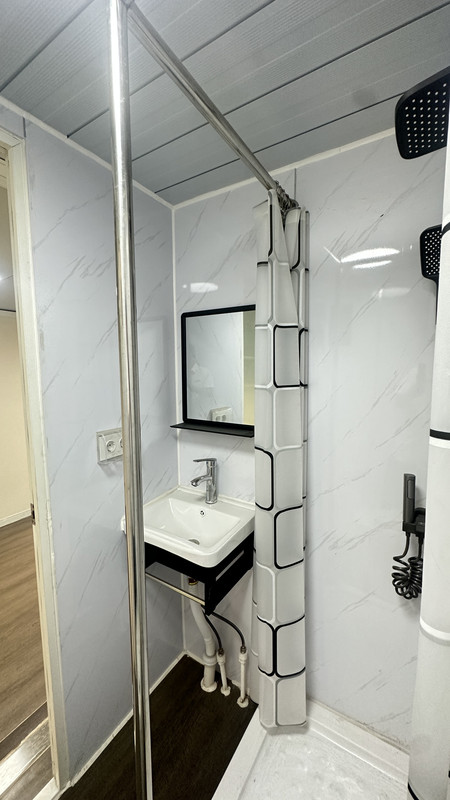Discover how a compact 10ft expandable container house transforms into a spacious 4-bedroom prefab home. Explore its innovative design, cost benefits, and sustainable features for modern living.
Revolutionizing Compact Living: The 10ft Expandable Container House
When you think of container housing, cramped industrial boxes might come to mind—but today’s prefab designs are flipping that script entirely. Enter the 10ft expandable container house, a game-changer that starts small but unfolds into a full-fledged 4-bedroom residence. Imagine a 10ft shipping container arriving at your property, then hydraulically expanding to double or triple its original size. This isn’t sci-fi; it’s the reality of modern modular construction. As urban lots shrink and housing costs soar, these prefabricated units offer a brilliant solution: maximum space in a minimal footprint. Let’s dive into why this 4-bedroom expandable container house is turning heads in sustainable architecture.

How Does It Work? The Magic of Expansion
The genius lies in the hydraulic folding system. At its core, the 10ft container acts as a central hub with slide-out sections that deploy like drawers. Within hours, what was a narrow 10ft-wide unit expands to 20-30ft, creating roomy living areas. Unlike traditional container homes requiring multiple units welded together, this expandable prefab maintains structural integrity while offering seamless interior flow. The 4-bedroom layout typically features two expandable wings—one for private suites and another for communal spaces. Watch this transformation in action:
Your browser does not support the video tag.
Spacious 4-Bedroom Layout: Smart Design Meets Functionality
Don’t let the “10ft” label fool you—this house comfortably sleeps a family of six. The expanded floor plan usually includes:
– Master Suite: Expands to include an en-suite bathroom and walk-in closet
– Three Additional Bedrooms: Flexible spaces for kids, guests, or home offices
– Open-Plan Living Area: Combined kitchen, dining, and lounge zone with high ceilings
– Two Full Bathrooms: One in the master wing, another for general use
Designers maximize vertical space with lofted storage and large windows that combat any “container claustrophobia.” Prefabrication means plumbing, electrical, and insulation are factory-installed for instant comfort.

Why Choose Prefabricated? Speed, Savings & Sustainability
Traditional construction takes months; this 4-bedroom container house arrives 90% complete. Prefabrication cuts build time to just 2-4 weeks, slashing labor costs. Here’s why it’s a smart investment:
– Cost-Effective: 30-50% cheaper than site-built homes of similar size
– Eco-Friendly: Upcycled steel containers reduce waste; solar-ready designs lower energy bills
– Durable: Withstands extreme weather, pests, and fire better than wood-framed houses
– Mobile: Relocate your entire home if needed (ideal for remote workers or renters)
Sustainability shines through features like rainwater harvesting systems, green roofs, and non-toxic insulation. It’s housing that treads lightly on the planet.

Installation Made Easy: From Delivery to Dream Home
Setting up this prefab marvel is surprisingly straightforward:
1. Foundation prep (concrete piers or helical piles take 1-2 days)
2. Container delivery via flatbed truck
3. Hydraulic expansion (takes under 3 hours—see below!)
4. Utility hookups (water, electricity, sewage)
5. Finishing touches (decking, landscaping)
No construction chaos, no months of noise. Here’s a real-time setup demo:
Your browser does not support the video tag.
Who Is This 4-Bedroom Expandable House For?
This isn’t just a novelty—it’s solving real housing pain points:
– Growing Families: Add bedrooms as kids age without costly renovations
– Property Investors: Quick Airbnb or rental unit deployment
– Eco-Conscious Buyers: Minimal carbon footprint with modern comforts
– Rural/Remote Dwellers: Build where traditional contractors won’t go
Customization options range from minimalist industrial to cozy farmhouse aesthetics. You choose finishes, fixtures, and even smart home integrations.

The Future of Housing is Here (and It Fits in a 10ft Box!)
The 10ft expandable 4-bedroom container house proves that innovation can solve our biggest housing challenges. It delivers space, speed, and sustainability without compromise. As prefab tech evolves, expect even smarter features like AI-managed energy systems and fold-out balconies. For anyone seeking affordable, adaptable, and eco-friendly living, this isn’t just an alternative—it’s the blueprint for tomorrow’s homes. Ready to rethink your space? The future unfolds in 10 feet.

