探索10英尺可扩展集装箱房屋的创新设计,这款两层便携式预制房屋结合了快速部署、空间优化和现代美学,成为临时住宅、度假屋或办公空间的理想选择。本文将详细介绍其可扩展结构、双层布局、运输便利性及环保优势,助您了解未来居住解决方案的潜力。
In the evolving world of housing, portable prefab houses 2 story designs are redefining convenience and efficiency. Among these innovations, the 10ft expandable container house stands out as a game-changer. Imagine a compact unit that transforms into a spacious two-story dwelling in hours—no construction crew, no months of waiting. Let’s dive into why this modular marvel is capturing attention worldwide.
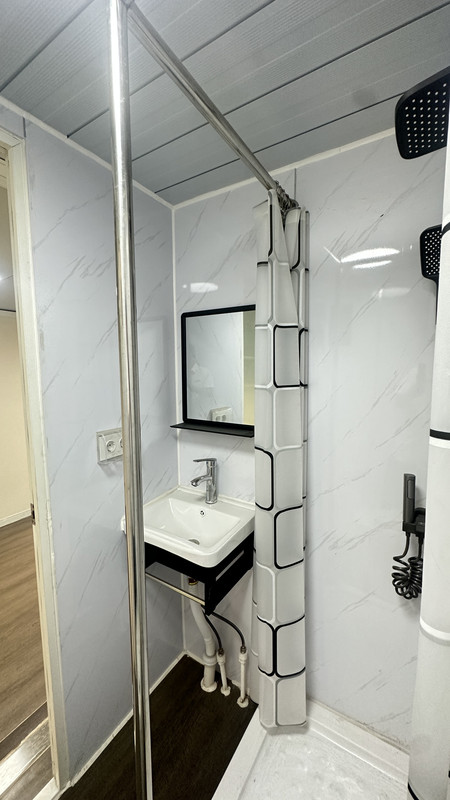
What Makes It Expandable?
At first glance, this house resembles a standard shipping container. But here’s the magic: hydraulic systems allow it to unfold horizontally, doubling its footprint. Starting at just 10ft wide, it expands to create a ground-floor living area and an upper-level bedroom suite. The process is astonishingly swift—watch it in action:
Your browser does not support the video tag.
This mechanism isn’t just about space; it’s about smart engineering. Walls, floors, and utilities are pre-installed, ensuring seamless expansion without structural compromises.
Two Stories of Intelligent Design
Why choose a 2-story portable prefab house? Vertical living maximizes minimal land. The ground floor features an open-plan kitchen, lounge, and bathroom, while the upper level houses bedrooms and storage. Large windows flood both levels with natural light, creating an airy feel that defies the container’s industrial roots.
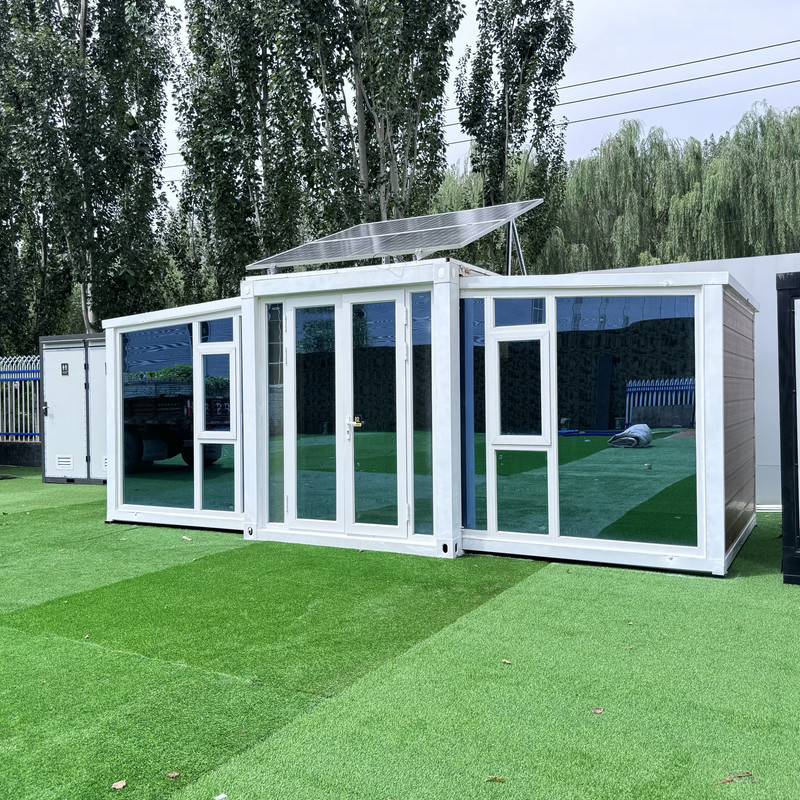
Materials matter too. Steel frames resist harsh weather, and insulated walls maintain comfortable temperatures year-round. Plus, the interior is fully customizable—add partitions, balconies, or even a rooftop deck!
Portability Meets Practicality
True to its name, this house is built for mobility. When collapsed, it fits on a standard truck, making relocation effortless. Ideal for:
- Disaster relief: Rapid deployment for emergency shelters.
- Remote workspaces: Pop-up offices in mining or construction sites.
- Eco-tourism: Low-impact lodges in nature reserves.
Setup is plug-and-play. Most models come with pre-wired electricity, plumbing, and solar compatibility. Just connect to utilities, and you’re home.
Inside the Expandable Experience
Curious about the interiors? Take a virtual tour:
Your browser does not support the video tag.
The ground floor’s flexible layout adapts to your needs—host guests in the living area or convert it into a home office. Upstairs, the bedroom sanctuary offers privacy and panoramic views. Clever storage solutions, like under-stair compartments, ensure clutter-free living.
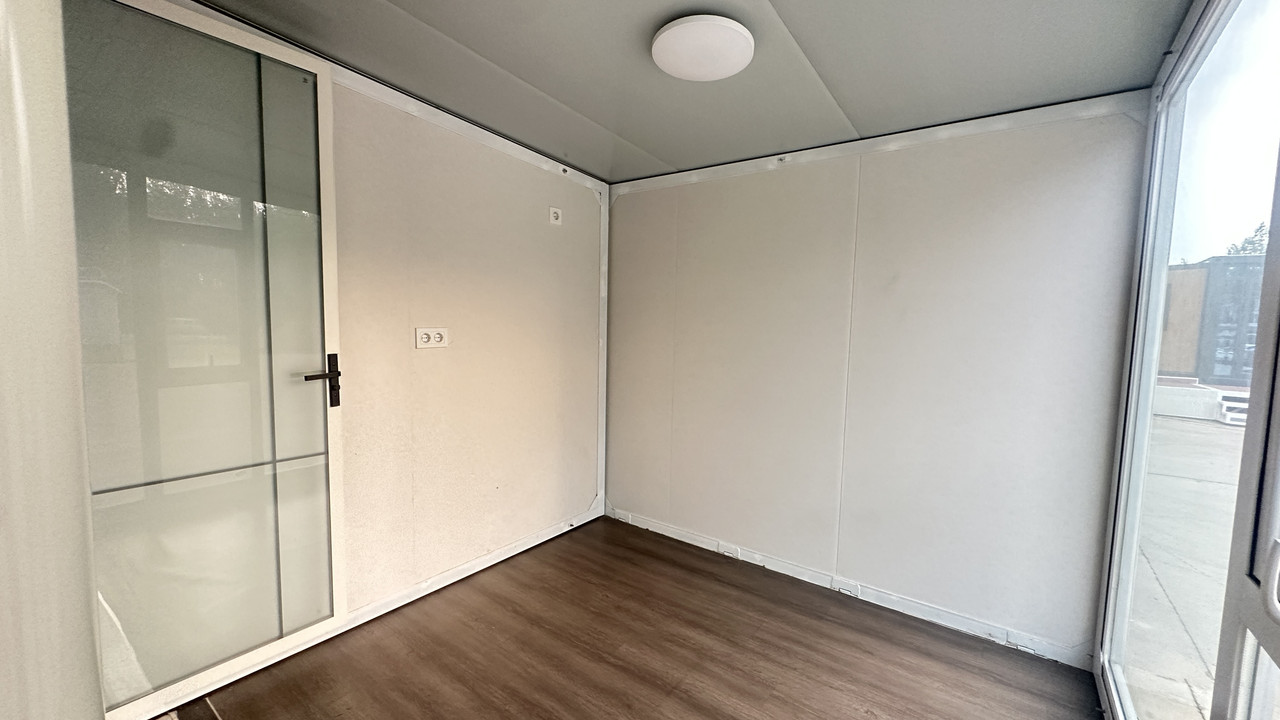
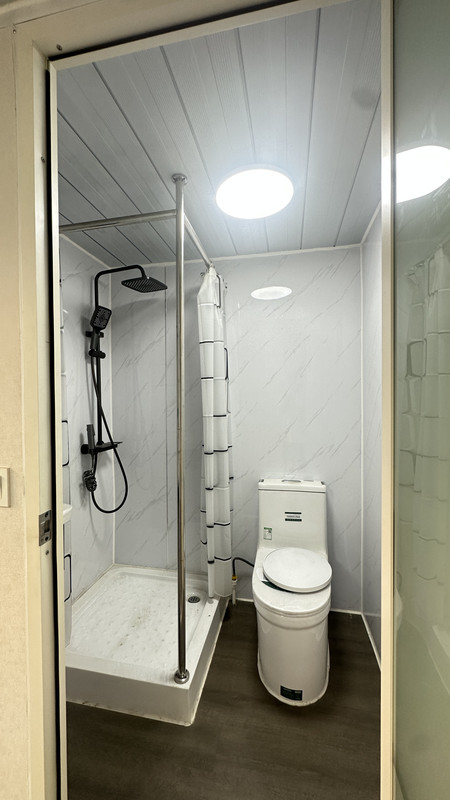
Why This Beats Traditional Housing
Cost and time savings are undeniable. While a conventional home takes months to build, this prefab unit arrives ready in weeks. Its modular nature also allows for future expansions—add another container unit sideways or vertically!
Environmentally, it’s a winner. Using recycled containers reduces waste, and energy-efficient options (like solar panels) slash carbon footprints. Plus, minimal site disruption preserves landscapes.
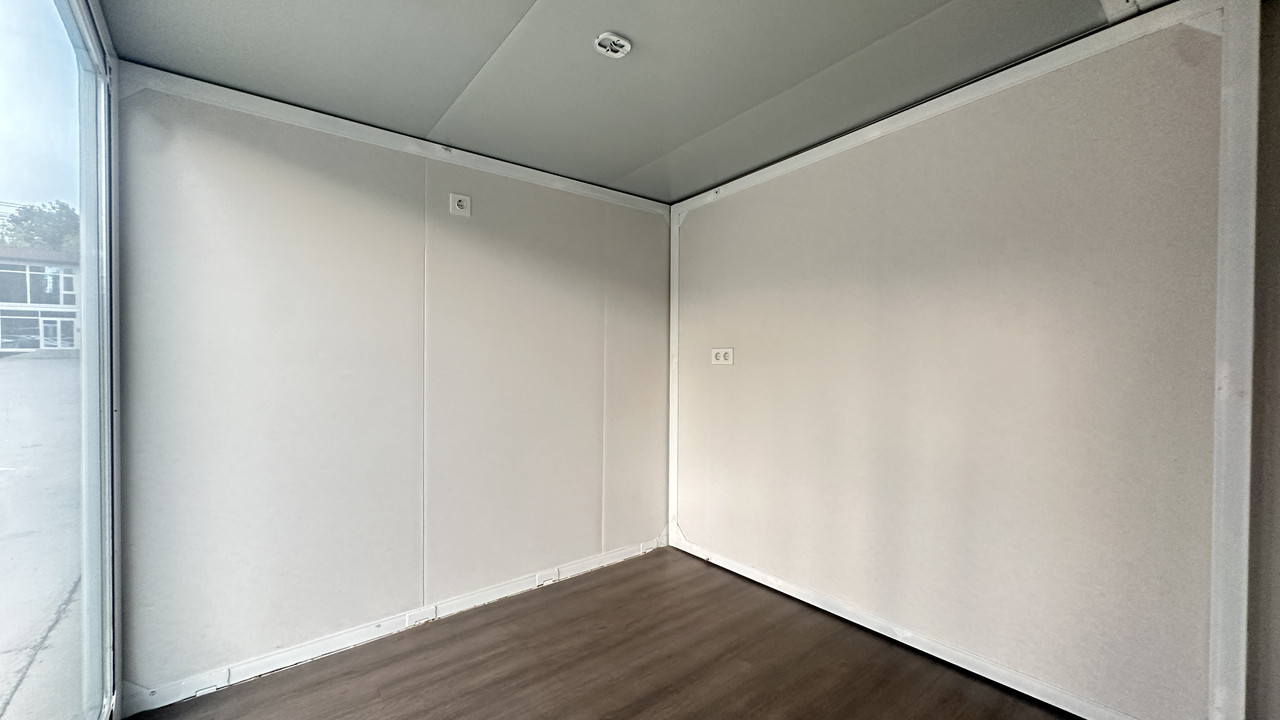
Is It Right for You?
If you value flexibility, sustainability, and innovation, the answer is yes. Whether you’re a digital nomad, a developer seeking temporary housing, or a homeowner craving a backyard studio, this portable prefab house 2 story delivers. It’s not just a structure—it’s a lifestyle upgrade.
Ready to rethink living spaces? The 10ft expandable container house proves that big ideas come in compact packages. Explore this fusion of practicality and modern design, and step into the future of housing.
