Discover the innovative 10ft expandable container house that transforms into a spacious 70m2 prefabricated home. Learn about its modern design, quick assembly, and eco-friendly features—perfect for affordable, flexible living solutions.
Imagine turning a compact 10ft container into a stunning 70m² prefabricated house in just hours. That’s the magic of expandable container homes—a game-changer for anyone seeking affordable, flexible, and sustainable living. Whether you’re dreaming of a cozy family home, a backyard office, or a vacation retreat, this innovative design delivers space without compromise. Let’s dive into why the 10ft expandable model is revolutionizing modern housing.
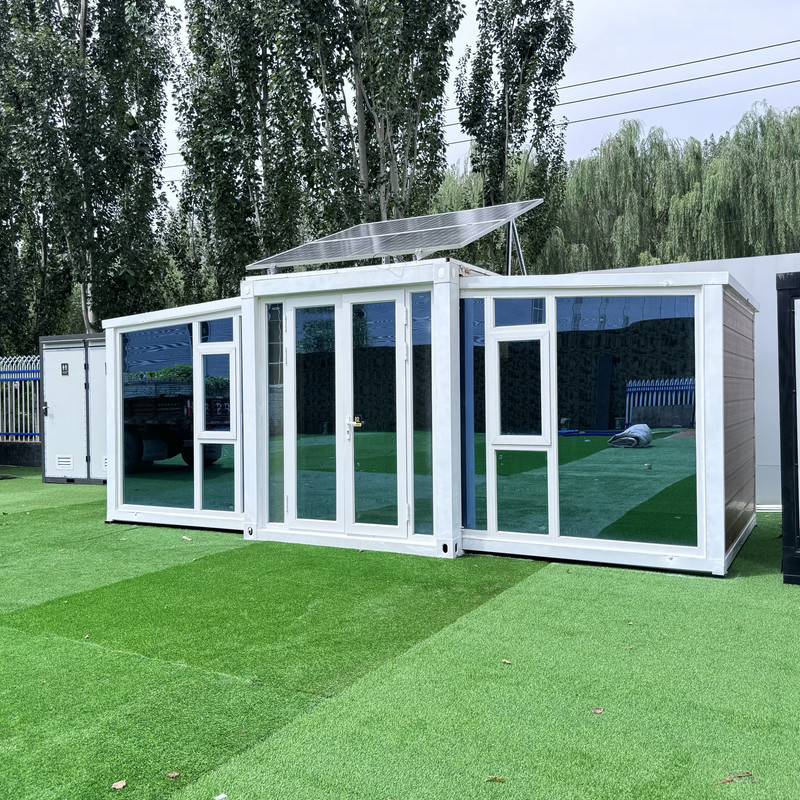
How Does It Work? The Expansion Unveiled
At first glance, it’s just a sleek 10ft container. But with a simple push-button mechanism, it unfolds like origami to reveal a full 70m² living space. The secret? Foldable side walls and a telescopic roof that expand horizontally and vertically. This clever engineering maximizes every inch while maintaining structural integrity. Watch it in action:
Your browser does not support the video tag.
The best part? No cranes or heavy machinery needed. Two people can set it up in under 4 hours, making it ideal for remote locations or rapid deployment. Plus, when folded, it’s easy to transport—perfect for those who value mobility.
Smart Design Meets Modern Living
Inside, this 70m² prefabricated house feels anything but cramped. The open-plan layout includes a living area, kitchen, bedroom, and bathroom—all optimized for comfort and functionality. Large windows flood the space with natural light, while high-quality insulation ensures year-round comfort.
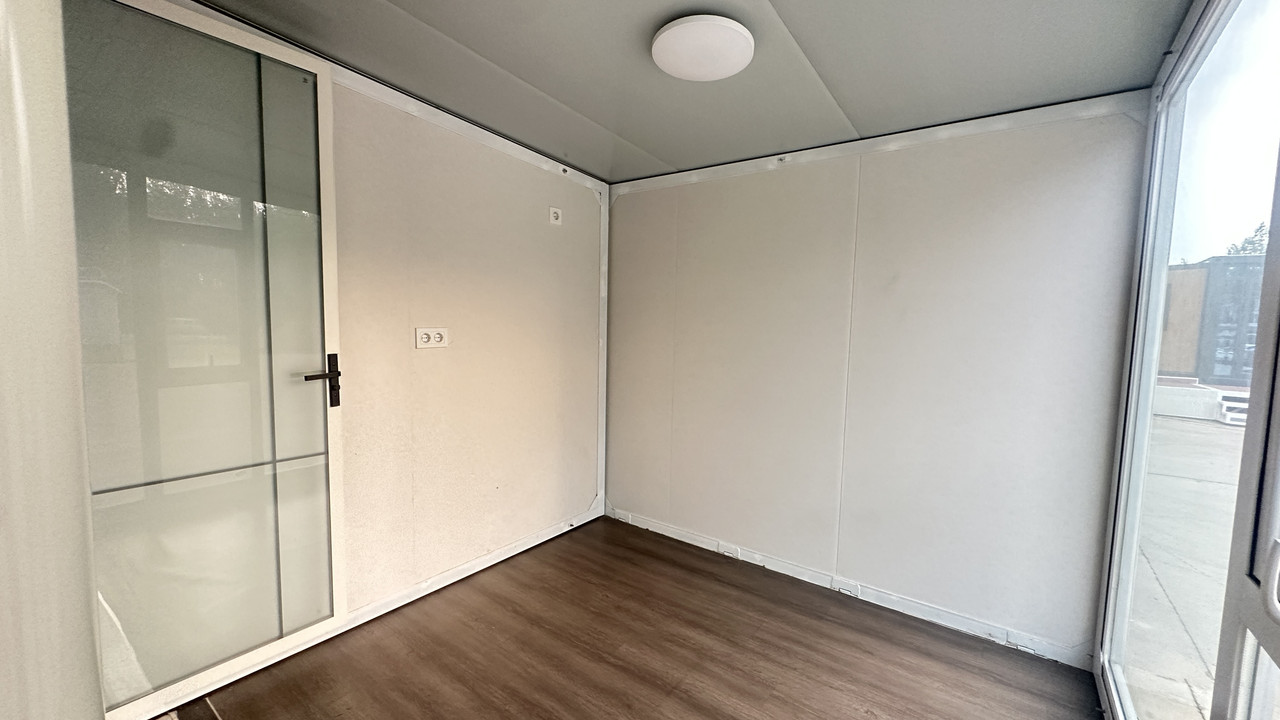
Materials are top-notch: steel frames for durability, EPS sandwich panels for thermal efficiency, and waterproof finishes to withstand harsh weather. You can even customize interiors with wood accents, smart home tech, or solar panels. It’s proof that prefab doesn’t mean cookie-cutter!
Why Choose a 70m² Prefabricated House?
Traditional homes take months to build and cost a fortune. This expandable container house flips the script:
- Cost-Effective: Save up to 50% compared to conventional construction. No surprise expenses—just transparent pricing.
- Eco-Friendly: Made from recycled materials and designed for energy efficiency. Lower your carbon footprint without sacrificing style.
- Time-Saving: From delivery to move-in ready in days, not years. Perfect for urgent housing needs or temporary setups.
- Adaptable: Need more space? Add another unit! Use it as a granny flat, Airbnb rental, or pop-up shop—the possibilities are endless.
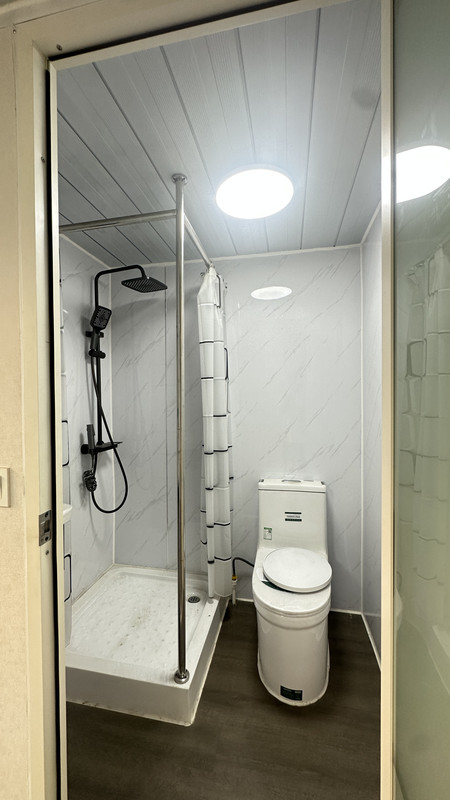
Real-Life Applications
Who’s already loving these 70m² prefabricated houses? Everyone from urban dwellers to off-grid adventurers:
- Young Families: Affordable starter homes with room to grow.
- Remote Workers: Quiet backyard offices separate from the main house.
- Travelers: Portable vacation homes that blend into natural landscapes.
- Businesses: Mobile clinics, pop-up stores, or site offices.
Check out this video to see how one couple transformed their 10ft unit into a dream mountain retreat:
Your browser does not support the video tag.
Final Thoughts: Space Redefined
The 10ft expandable container house isn’t just a building—it’s a lifestyle upgrade. Combining the efficiency of a 70m² prefabricated design with the flexibility of modular construction, it solves modern housing challenges with style and sustainability. Whether you’re downsizing, expanding, or starting fresh, this home adapts to your needs without breaking the bank.
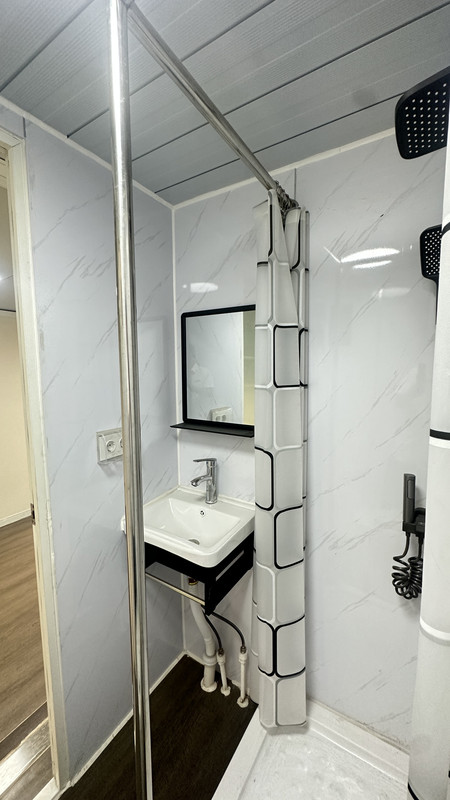
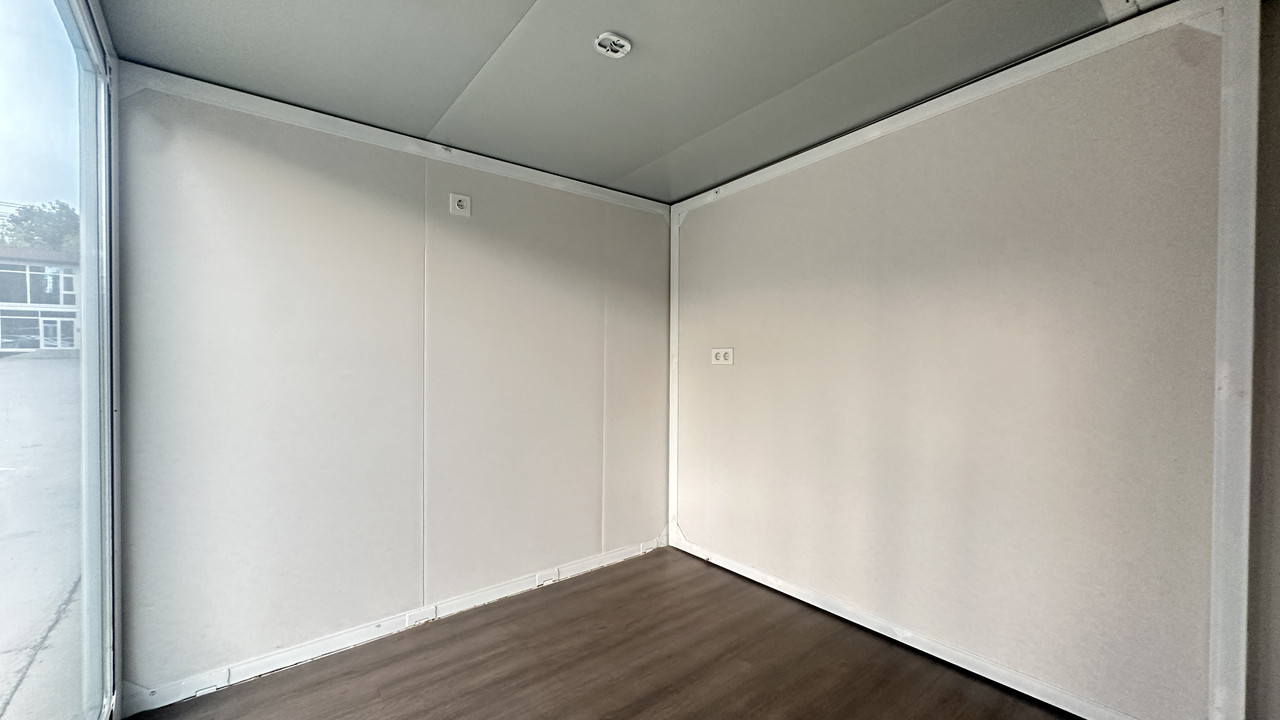
Ready to rethink your space? Explore expandable container homes today and join the prefab revolution!
