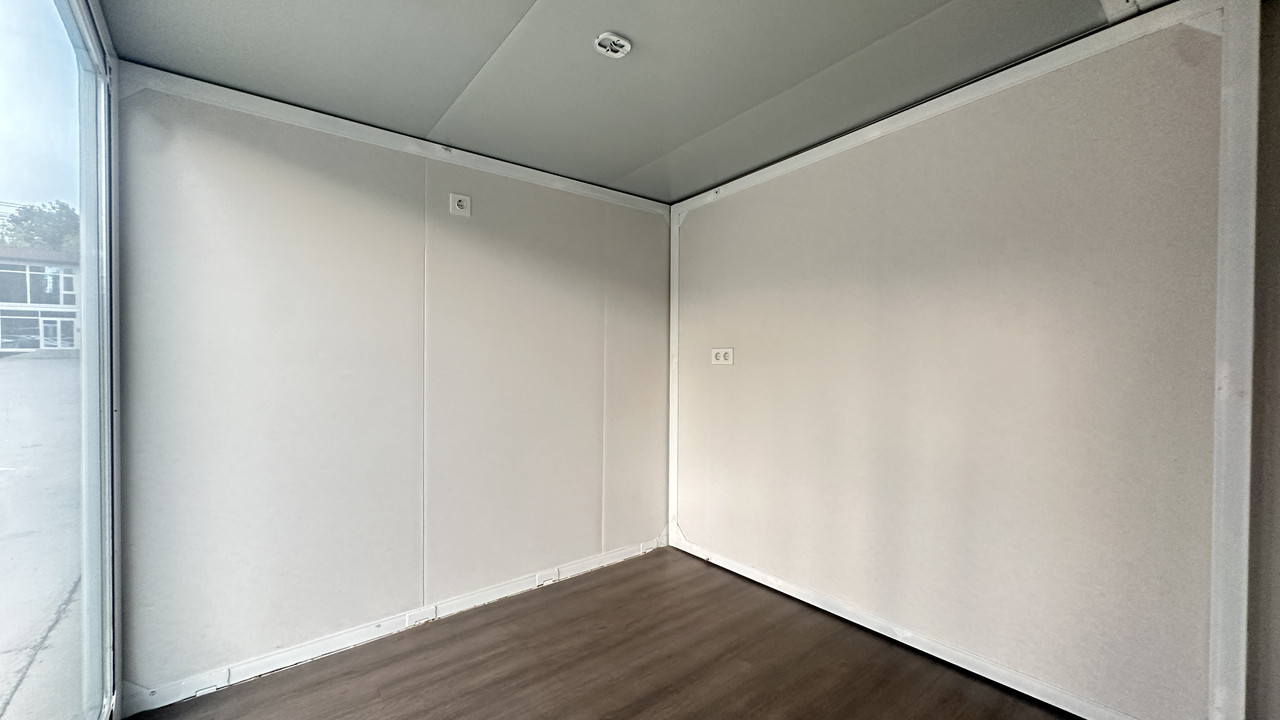摘要: Discover the innovative 10ft expandable container house – a compact, sustainable, and rapidly deployable premade prefabricated home. Perfect for tiny living, offices, or guest spaces, it combines modern design with eco-friendly efficiency.
What Makes Expandable Container Houses Revolutionary?
In today’s fast-paced world, the demand for flexible, affordable housing has skyrocketed. Enter the premade house prefabricated solution: the 10ft expandable container house. Unlike traditional construction, this modular marvel is factory-built, reducing on-site chaos by 90%. Its collapsible design allows it to shrink to transportable dimensions (10ft wide) and expand into a spacious living area upon arrival. Think of it as origami architecture – compact when moving, roomy when settled. This innovation isn’t just about convenience; it’s a response to urban density, environmental concerns, and the need for adaptable spaces.
Key Features That Redefine Compact Living
This 10ft unit packs surprising features into its footprint. High-grade steel frames ensure structural integrity, while insulated walls maintain comfortable temperatures year-round. The expansion mechanism is hydraulic-assisted, requiring minimal effort to unfold. Inside, you’ll find:
– Multi-functional furniture (e.g., sofa-to-bed conversions)
– Integrated kitchenette with energy-efficient appliances
– Smart home wiring for lights and security
– Large windows for natural light and ventilation
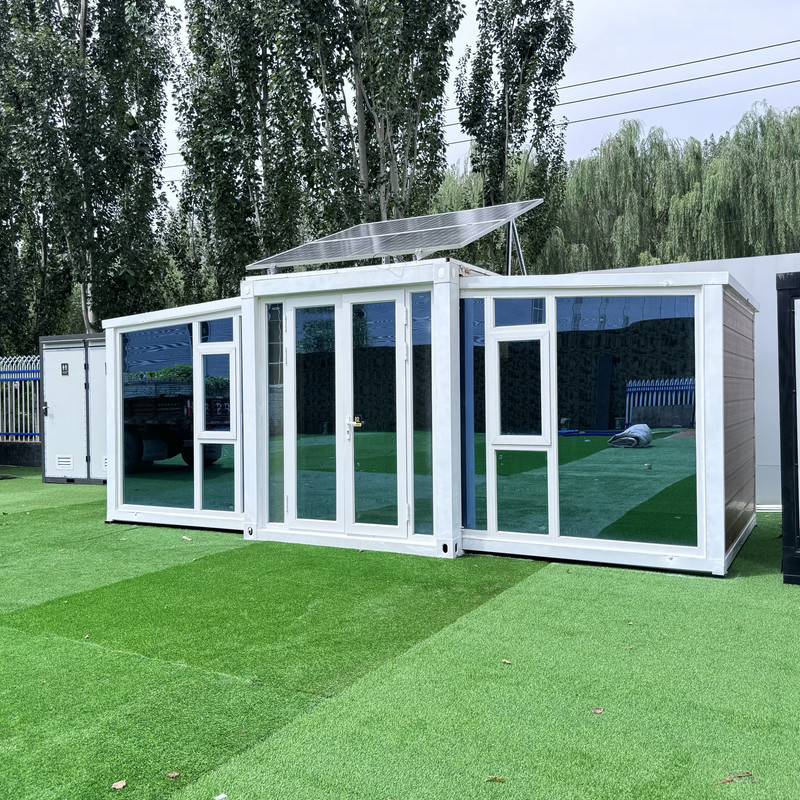
Design Versatility: From Tiny Home to Office Pod
One size fits all? Not here. The premade house prefabricated concept thrives on customization. Whether you need a backyard studio, remote office, or full-time residence, the 10ft model adapts. Interior layouts can include:
– Open-plan living/dining areas
– Partitioned bedrooms with sliding doors
– Wet bathrooms with composting toilets
– Outdoor deck extensions
The exterior finish options – from wood cladding to modern metal panels – let it blend into any environment. Urban or rural, this house becomes a seamless part of your landscape.
Construction & Durability: Built to Last
Forget flimsy structures. These homes use marine-grade corten steel resistant to corrosion, pests, and extreme weather. Factory precision means tighter seals and fewer structural flaws than site-built homes. Walls incorporate rock wool insulation (R-15 rating), while flooring uses waterproof composites.
Your browser does not support the video tag.
This video showcases the rigorous stress testing each unit undergoes, simulating 70mph winds and heavy snow loads. With a lifespan of 25+ years, it’s a long-term investment.
Installation: From Delivery to Move-In Ready in Hours
Traditional homes take months; this takes hours. The process is brilliantly simple:
1. Unit arrives folded on a flatbed truck
2. Crane positions it on pre-leveled ground
3. Hydraulic system expands the structure in <30 minutes
4. Utilities (water/electric) hook up to standard ports
5. Interior fixtures unfold automatically
No foundation work? Correct! It sits on adjustable piers, making it ideal for temporary or permanent setups.
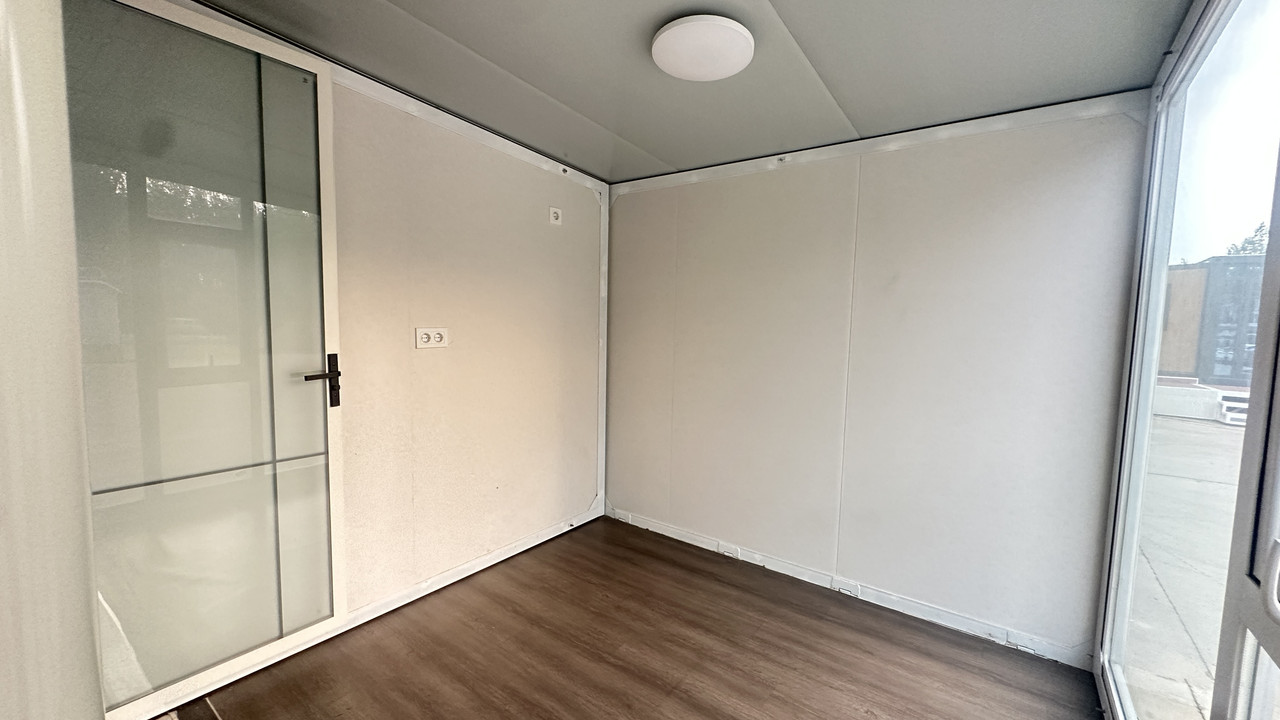
Sustainability & Cost Efficiency
Eco-conscious buyers will love the premade house prefabricated advantages:
– 80% less construction waste vs. traditional builds
– Solar-ready roofs with optional battery packs
– Rainwater harvesting compatibility
– Low-VOC materials for healthier air
Financially, it’s a game-changer. Starting at $15,000 (fully furnished), it’s 40% cheaper than conventional tiny homes. Utility bills average 60% lower due to superior insulation. Many regions classify it as “temporary housing,” reducing property taxes.
Your browser does not support the video tag.
This video tour highlights energy-saving features and smart tech integrations.
Real-World Applications: Who Benefits Most?
The 10ft expandable container house serves diverse needs:
– Remote Workers: Quiet, distraction-free office with separate entrance
– Homeowners: Instant guest suite without renovation hassles
– Disaster Relief: Rapid deployment for emergency shelters
– Eco-Tourism: Low-impact glamping pods for resorts
– Students: Affordable campus housing alternatives
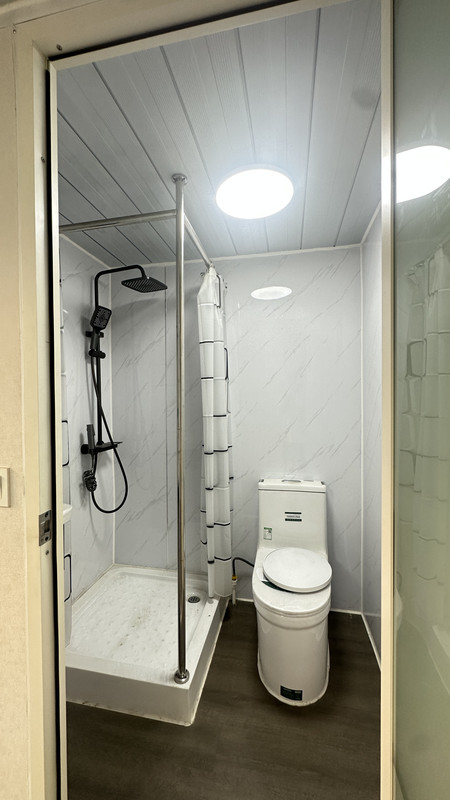
Overcoming Common Concerns
Skeptics often ask: “Is it too small?” The magic is in vertical space. High ceilings (9ft when expanded) and loft storage create roominess. Others worry about permits – but most areas approve these as “accessory dwelling units” (ADUs). Maintenance? Minimal! Annual inspections and occasional repainting suffice.
The Future of Housing is Here
As cities grow and land becomes scarcer, solutions like the 10ft expandable container house aren’t just trendy – they’re essential. This premade house prefabricated model proves that small can be sophisticated, affordable, and sustainable. Whether you’re downsizing, expanding property functionality, or pioneering off-grid living, it delivers freedom without compromise.
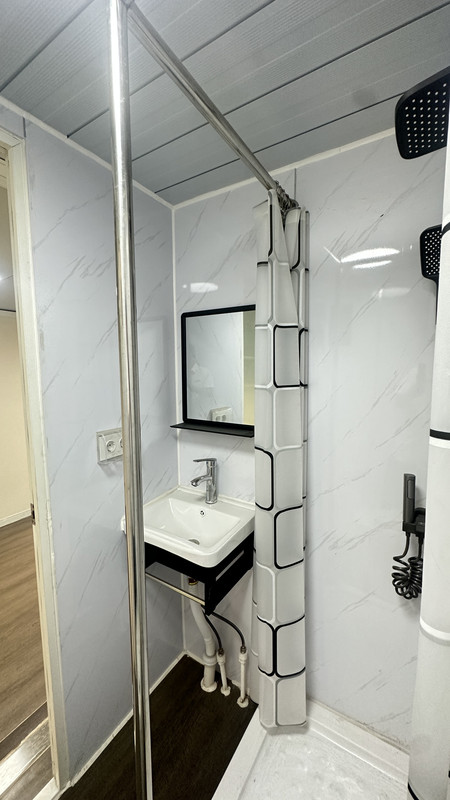
Ready to rethink your space? The future unfolds in 10 feet.
