摘要: Yes, container houses can absolutely be built on existing structures like rooftops or foundations, especially with innovative expandable designs. The 10ft expandable container house offers a lightweight, modular solution that transforms compact spaces into functional living or working areas, making rooftop or elevated installations practical and cost-effective.
The Rise of Vertical Container Living
As urban spaces grow denser, creative housing solutions are skyrocketing in popularity. Container houses have evolved from ground-level structures to versatile modular units that can be installed on existing buildings—think rooftops, garages, or even commercial structures. This vertical approach maximizes underutilized spaces, turning empty concrete slabs into cozy homes or offices. But how feasible is it really? Let’s break it down with a game-changing product: the 10ft expandable container house.
What Makes the 10ft Expandable Container House Special?
Unlike traditional shipping containers, this compact unit starts as a mere 10ft × 8ft box for transport but expands to double its width at the installation site. Imagine unfolding a Transformer-style living space in hours! Its lightweight steel frame (under 3 tons) and adjustable base make it uniquely suited for rooftop placements where heavy structures aren’t viable. Check out its sleek folded form below:
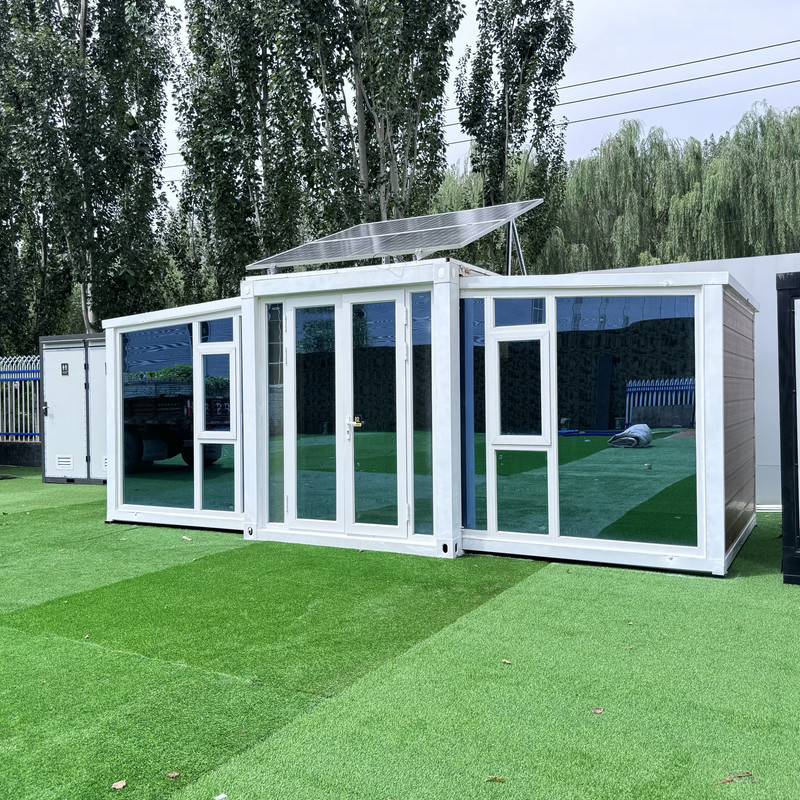
Can It Really Sit on a Building? Key Considerations
Absolutely—but with smart planning. Here’s why it works:
– Weight Distribution: At 2.5–3 tons, it’s 40% lighter than standard containers, reducing load on existing structures.
– Modular Base: Adjustable steel legs compensate for uneven surfaces like rooftops or concrete slabs.
– Quick Installation: No cranes needed! Units are hoisted via forklift and secured in hours.
– Structural Reinforcement: Most buildings (especially commercial) can support this load after minor reinforcements like steel beams.
Watch how effortlessly it expands on an elevated structure:
Features That Shine for Elevated Installations
This isn’t just a metal box—it’s a fully equipped habitat:
– Expandable Design: Unfolds to 10ft × 16ft, creating a 160 sq ft living space.
– All-Weather Durability: Galvanized steel walls resist corrosion, wind, and seismic activity.
– Plug-and-Play Utilities: Pre-installed wiring, plumbing, and insulation cut setup time by 70%.
– Customizable Layouts: Options for kitchenettes, bathrooms, or workspaces.
See its expanded form here:
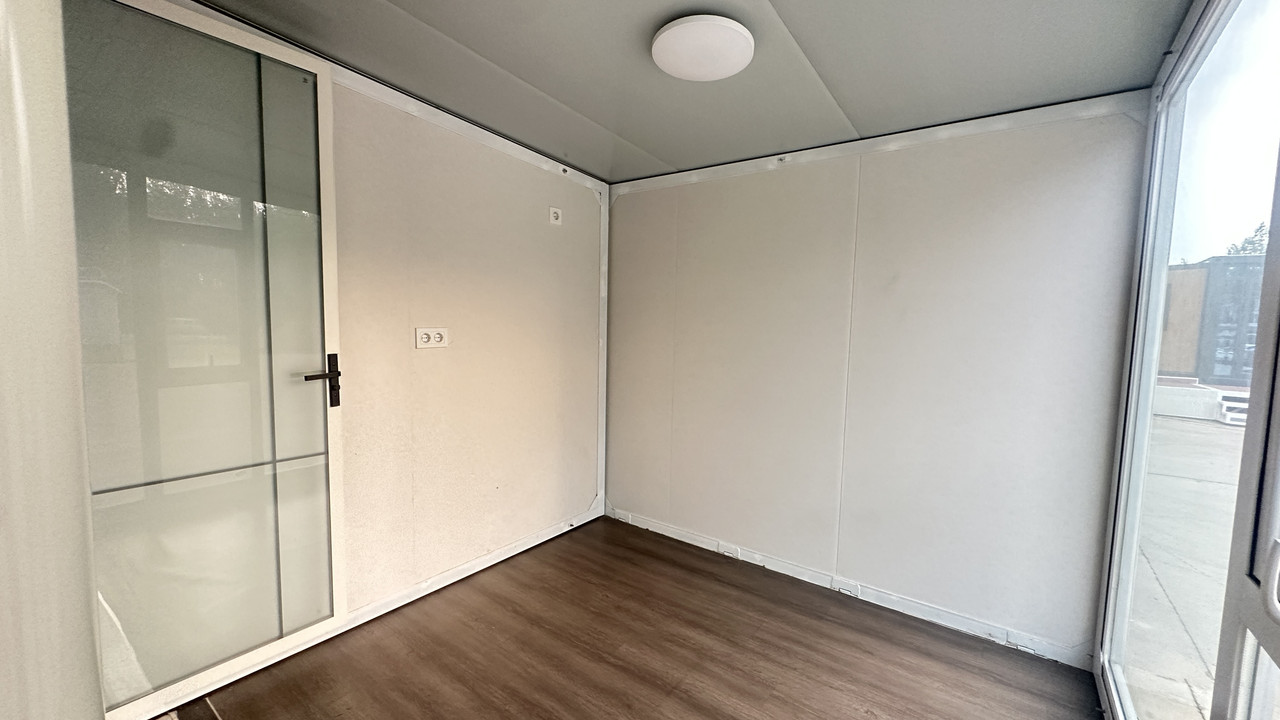
Inside the 10ft Expandable Container House
Step inside to discover clever space optimization:
– Multi-Zone Layout: Fold-down beds, convertible tables, and wall-mounted storage.
– Climate Control: Insulated walls with AC/heat compatibility for year-round comfort.
– Eco-Friendly Touches: Solar panel-ready roof and low-flow fixtures.
– Natural Light: Large windows and skylights reduce electricity needs.
A peek at the functional interior:
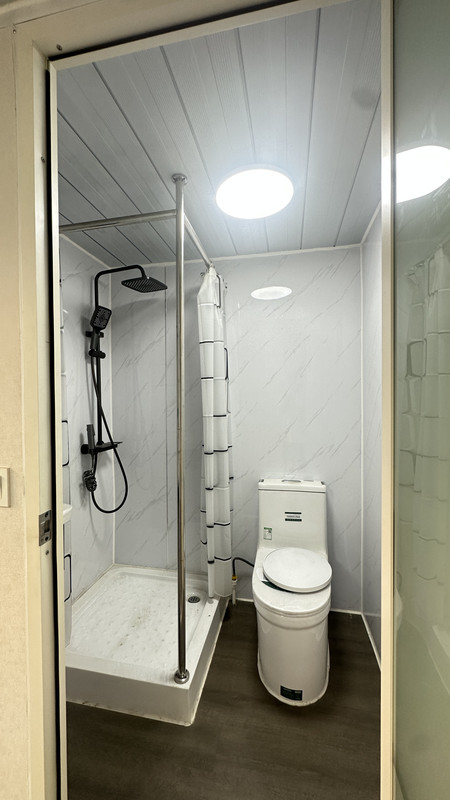
Benefits for Rooftop or Building Installations
Why choose this over traditional extensions?
– Cost Savings: 50% cheaper than brick-and-mortar additions.
– Speed: Installed in 1–2 days vs. months for conventional builds.
– Flexibility: Relocatable if building use changes.
– Minimal Disruption: No major construction noise or debris.
See it in action during setup:
Installation Process: From Delivery to Deployment
Here’s how it works on existing structures:
1. Site Assessment: Engineers evaluate building load capacity.
2. Base Preparation: Steel footings or concrete pads added if needed.
3. Hoisting: Container lifted via forklift/crane onto the target area.
4. Expansion: Hydraulic system unfolds the unit in 30 minutes.
5. Utility Hookup: Connects to existing power/water lines.
Installation on a building’s upper level:
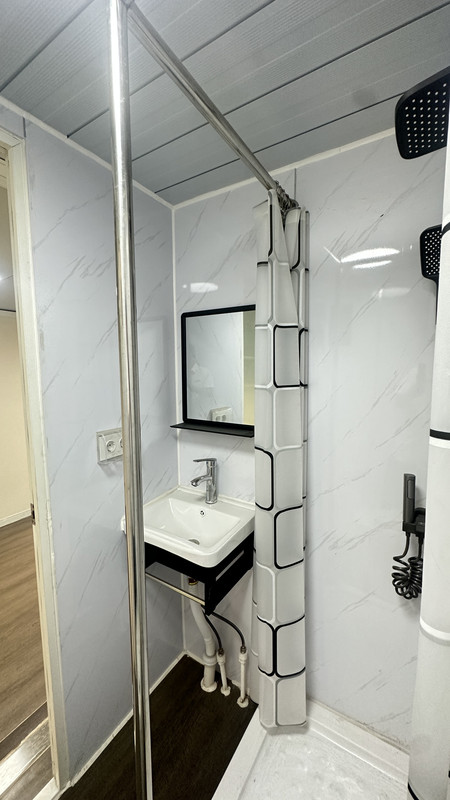
Real-World Applications
This unit shines in diverse scenarios:
– Urban Homes: Rooftop guest suites or home offices.
– Commercial Spaces: Pop-up shops on retail building tops.
– Emergency Housing: Quick-deploy shelters after natural disasters.
– Remote Workstations: On-site offices for construction or mining.
A rooftop home office in use:
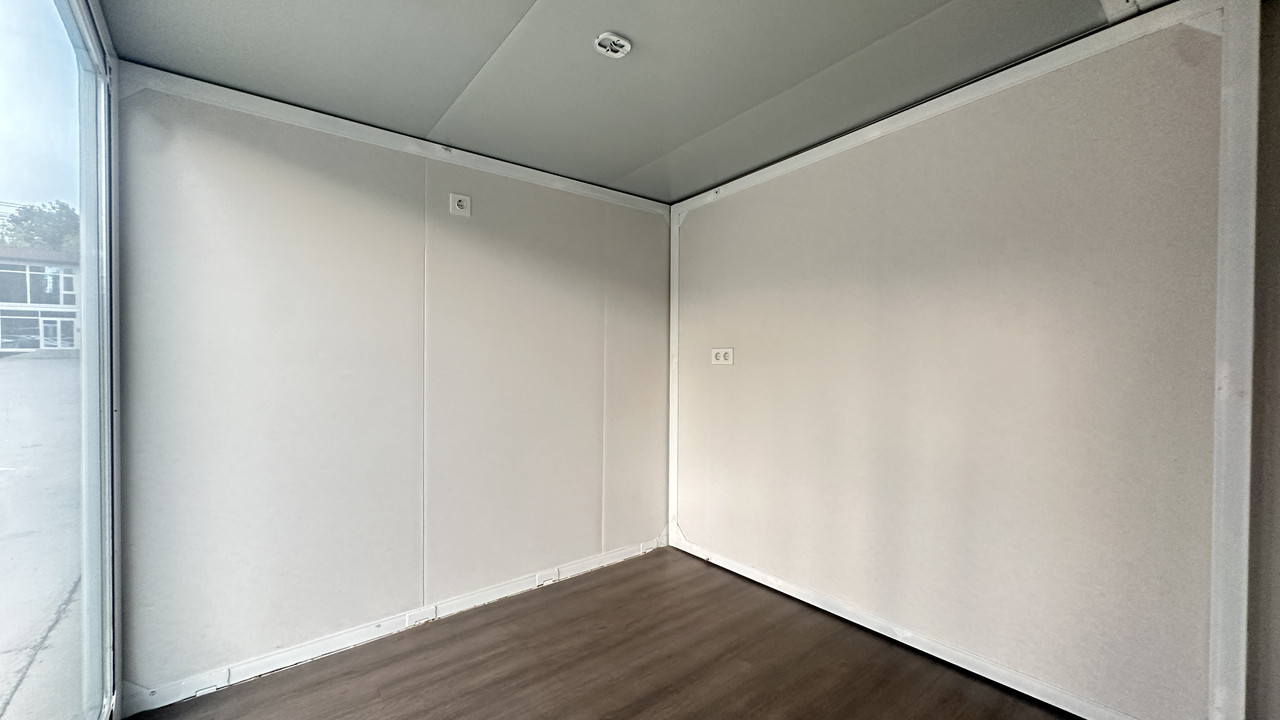
Final Thoughts: Building Up, Not Out
So, can a container house be built on a building? The 10ft expandable model proves it’s not just possible—it’s practical. By combining lightweight materials, smart engineering, and rapid deployment, it turns unused vertical spaces into functional areas without massive renovations. Whether you’re a city dweller seeking extra space or a business optimizing property, this expandable container offers a scalable, sustainable solution. Ready to rethink your building’s potential?
