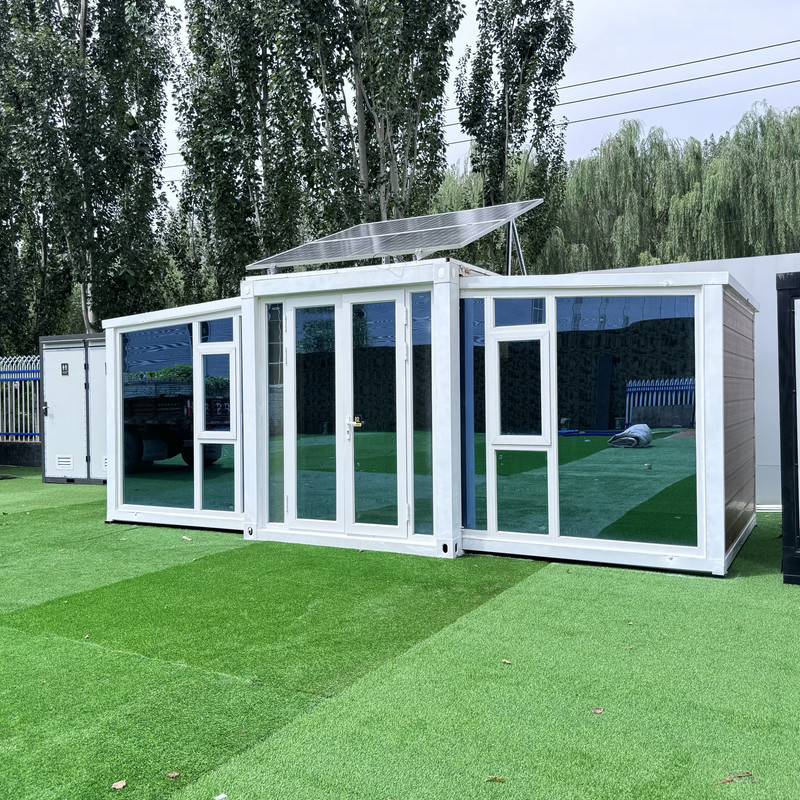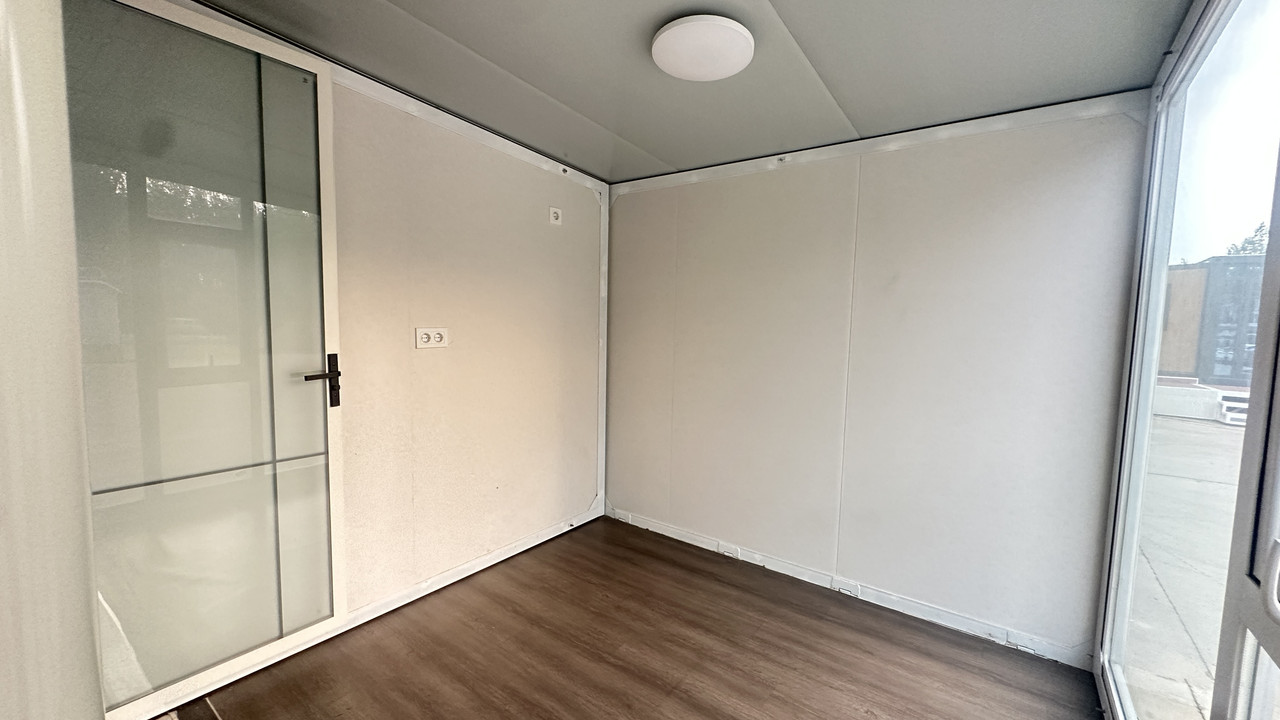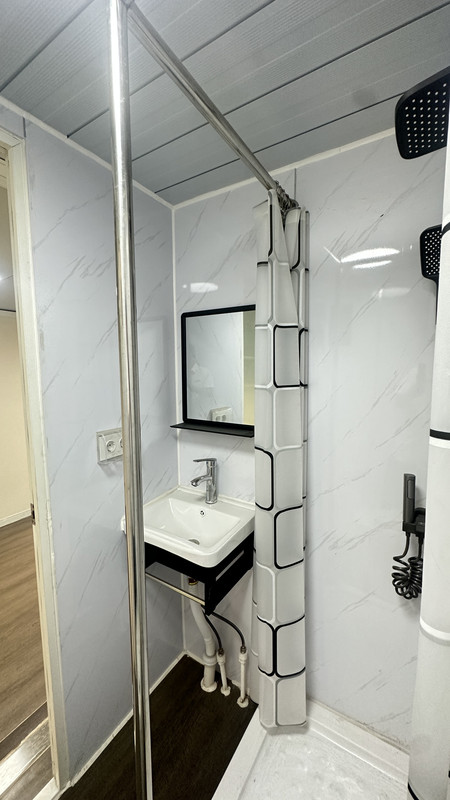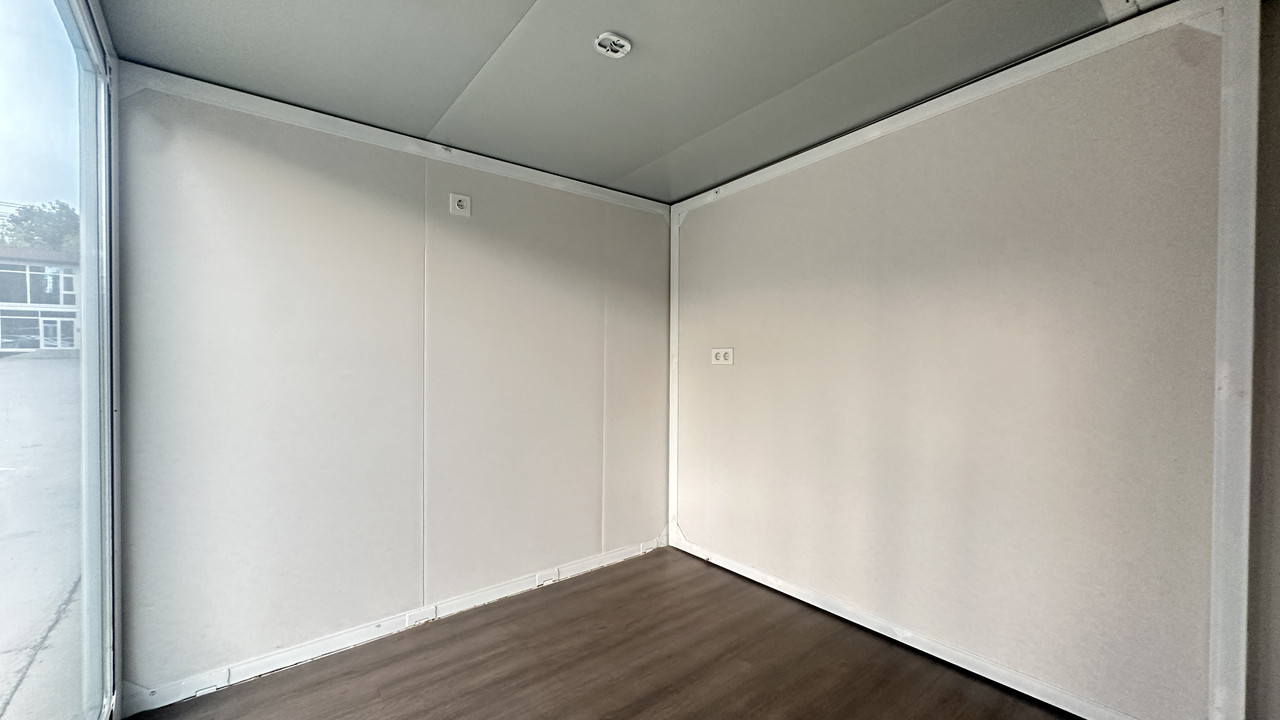摘要: Discover the innovative 10ft expandable container house – a revolutionary compact living solution that transforms from a tiny footprint into a spacious, fully-functional home. Explore its smart floor plans, rapid deployment features, and modern design in this comprehensive guide.
When people think of container homes, massive 40ft container house floor plans often come to mind. But what if you could get all the benefits of container living in a fraction of the space? Enter the 10ft expandable container house – a game-changer for minimalist living, vacation rentals, and remote workspaces. Today, we’re diving deep into this innovative design that proves big things really do come in small packages.
Why Choose a 10ft Expandable Container?
Traditional container homes are fantastic, but their fixed dimensions can be limiting. The 10ft expandable model solves this with brilliant engineering. When folded for transport, it’s just 10ft long – small enough to fit in tight spaces and easy to move. But with the push of a button (or manual crank), it expands to nearly double its width, creating a surprisingly roomy interior. Perfect for:
- Backyard studios or home offices
- Tiny house communities
- Glamping sites and vacation rentals
- Emergency housing solutions
- Remote workstations

Smart Floor Plan That Maximizes Every Inch
The magic of this design lies in its intelligent layout. Despite its compact footprint, the expanded floor plan feels open and functional. Here’s the breakdown:
Expanded Living Area (Main Zone)
When deployed, the central living space transforms into a multi-functional area. The fold-down walls create a 20ft wide room with high ceilings. Large windows flood the space with natural light, making it feel much larger than its dimensions suggest. This zone easily accommodates:
- A convertible sofa bed
- Compact dining table for four
- Smart storage solutions
- Entertainment center

Efficient Kitchenette
The integrated kitchenette punches above its weight with:
- Two-burner induction cooktop
- Compact under-counter refrigerator
- Stainless steel sink with faucet
- Ample cabinet storage
- Pre-wired for microwave or coffee maker
Space-Saving Bathroom
Don’t let the size fool you – the full bathroom includes:
- Space-saving shower stall
- Composting toilet (low-maintenance)
- Vanity with storage
- Ventilation system

Expansion Mechanism: Engineering Marvel
What makes this possible? The hydraulic expansion system is surprisingly simple yet robust. Watch it in action:
Your browser does not support the video tag.
The process takes under 30 minutes with minimal tools. Key features include:
- Weather-sealed expansion joints
- Reinforced steel frame
- Automated leveling jacks
- Locking mechanisms for security
Customization Options
While the standard floor plan is brilliant, manufacturers offer customization:
- Exterior Finishes: Wood siding, metal panels, or modern composite materials
- Interior Layouts: Swap kitchen for office space or add sleeping loft
- Off-Grid Packages: Solar panels, rainwater collection, composting toilets
- Climate Control: High-efficiency mini-split systems

Installation & Setup
One of the biggest advantages is rapid deployment. Unlike traditional construction:
- Site prep takes 1-2 days
- Delivery and positioning in hours
- Full expansion and connection in under a day
- No foundation required (just level ground)
See the complete setup process:
Your browser does not support the video tag.
Cost & Sustainability
Compared to traditional tiny homes or 40ft container house floor plans:
- Lower Cost: Starting at $25,000 (basic model) vs $50k+ for larger containers
- Eco-Friendly: Upcycled steel core, minimal site disturbance
- Energy Efficient: Superior insulation reduces heating/cooling costs by 40%
- Low Maintenance: Durable materials withstand extreme weather

Is It Right For You?
This innovative design shines for:
- First-time homeowners wanting affordability
- Digital nomads needing mobile offices
- Property owners adding rental units
- Eco-conscious builders
- Disaster relief organizations
While not ideal for large families, it’s perfect for singles, couples, or as an auxiliary dwelling. The expandable feature gives you flexibility – start small and add units later as needed.
The Future of Compact Living
The 10ft expandable container house represents where housing is heading: smarter, not bigger. It challenges the notion that you need massive square footage to live comfortably. With clever design and modern engineering, this tiny footprint delivers huge functionality – proving that the best things really do come in small, expandable packages.
