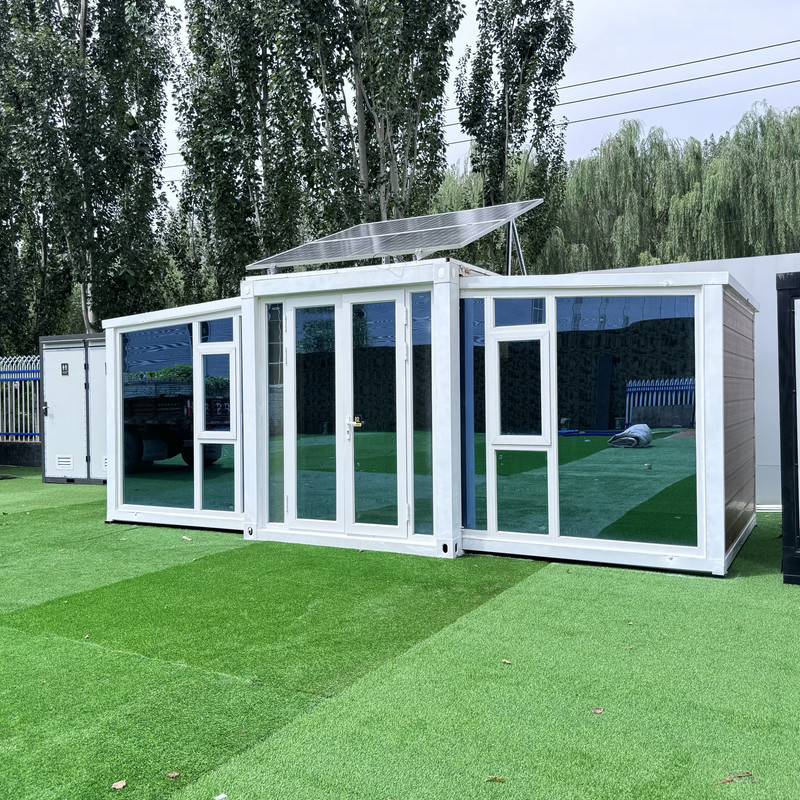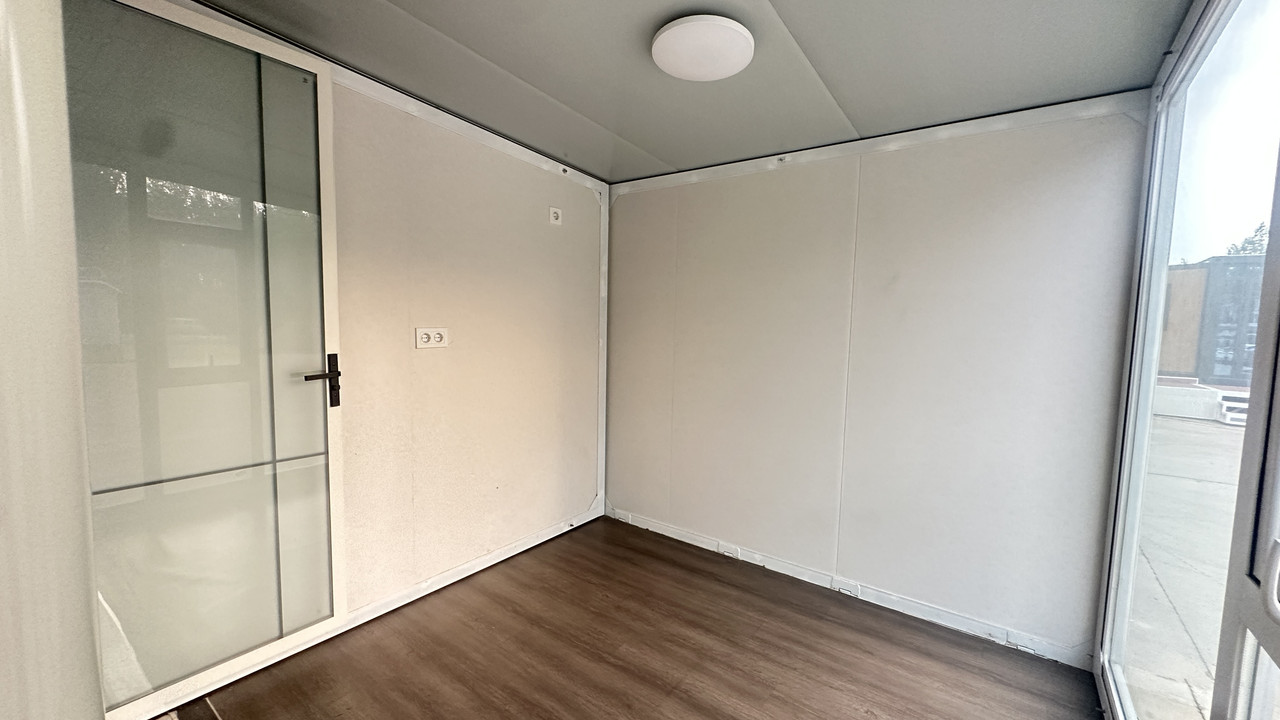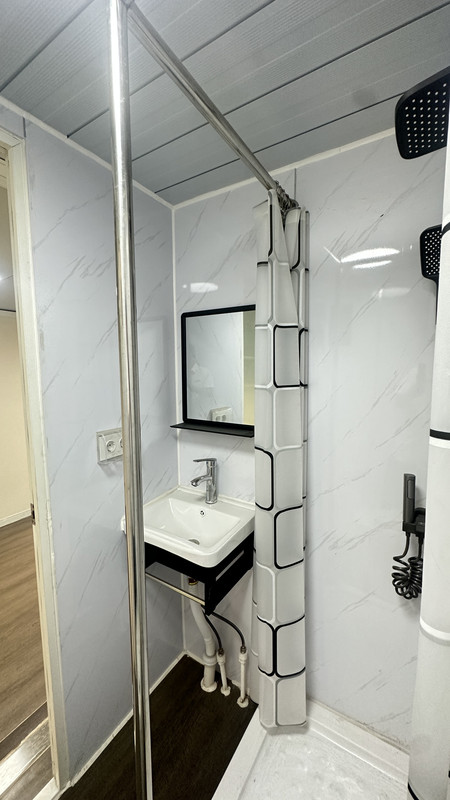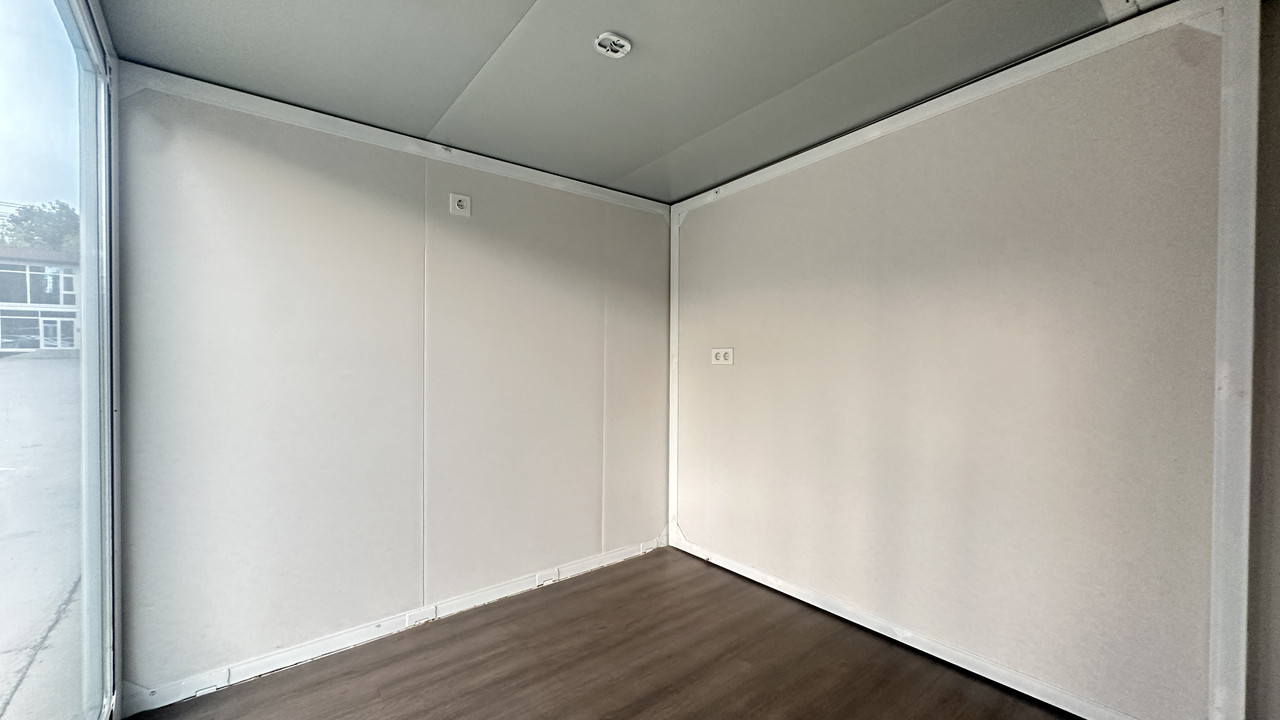Discover the innovative 10ft expandable container house plans, a modern prefab solution that combines affordability, sustainability, and flexibility. Learn how these compact yet versatile designs maximize space, offering efficient living for tiny homes, offices, or vacation retreats. Explore key features, benefits, and real-world applications to see why this prefab house plan is revolutionizing sustainable housing.
Hey there! If you’re diving into prefab house plans, you’ve probably noticed how they’re shaking up the housing world. Today, I’m excited to introduce a game-changer: the 10ft expandable container house. This isn’t just another tiny home—it’s a smart, space-saving design that starts compact but expands to give you room to breathe. Let’s break down why this prefab house plan is perfect for anyone seeking affordable, eco-friendly living without sacrificing comfort.
First off, what exactly is a 10ft expandable container house? Picture a standard shipping container, but with a twist. It’s built from durable, recycled steel, measuring just 10 feet wide when closed for easy transport. But here’s the magic: with a simple mechanism, it unfolds to nearly double its size, creating a spacious interior. This makes it ideal for prefab house plans focused on minimalism and adaptability. Whether you’re setting up a backyard studio, a remote office, or even a cozy vacation spot, this design offers the flexibility to fit your needs. Plus, since it’s prefab, it comes pre-built in a factory, cutting down on construction time and mess—talk about a win-win!

Now, let’s talk about the key features that make this prefab house plan stand out. The expandable mechanism is the star of the show. It uses hydraulic or manual systems to slide out sections, transforming the space from a narrow box to a wider, open area. This means you get more square footage without a bigger footprint—perfect for urban lots or off-grid locations. Inside, the layout is thoughtfully designed: think fold-down furniture, built-in storage, and large windows for natural light. It’s all about maximizing every inch, which is why prefab house plans like this are so popular for sustainable living. Materials are eco-friendly too, with options for solar panels, rainwater harvesting, and energy-efficient insulation, helping you reduce your carbon footprint.
But why choose this over traditional prefab house plans? Well, the benefits are huge. Cost-wise, it’s incredibly affordable—often cheaper than building from scratch or buying a conventional home. Sustainability is another big plus; by repurposing shipping containers, you’re recycling materials and reducing waste. Plus, the expandable feature means it grows with you. Start small, and if you need more space later, just expand it. Installation is a breeze too: since it’s prefab, it arrives mostly assembled, so setup can take just days instead of months. This makes it a practical choice for DIY enthusiasts or anyone wanting a quick housing solution.

Let’s dive into the design details. When closed, the house is sleek and compact, but once expanded, it reveals a surprisingly roomy interior. Think of it as a transformer home! The floor plan typically includes a living area, kitchenette, sleeping nook, and bathroom—all optimized for efficiency. For instance, walls might have foldable tables or Murphy beds to save space. Externally, the steel shell is weather-resistant and low-maintenance, with customizable finishes like wood cladding or paint to match your style. This flexibility is why prefab house plans like this are so versatile; you can tailor it for residential, commercial, or even emergency housing needs.

Curious how it works in real life? Check out this video showing the expansion process—it’s smooth and intuitive, proving that prefab house plans don’t have to be complicated. You’ll see how the house transitions from compact to spacious in minutes, making it perfect for temporary or permanent setups. And if you’re worried about comfort, don’t be: with proper insulation and ventilation, it stays cozy year-round. Many users report loving the blend of modern aesthetics and practicality, whether they’re using it as a full-time home or a weekend getaway.
Of course, like any prefab house plan, there are things to consider. Zoning laws and permits can vary, so always check local regulations before diving in. Also, while the expandable feature is cool, it does require some maintenance to keep the mechanism running smoothly. But overall, the pros far outweigh the cons. This design is a testament to how prefab house plans are evolving—offering smart, scalable solutions for today’s housing challenges. If you’re looking to downsize, save money, or live more sustainably, this 10ft expandable container house could be your perfect match.

In wrapping up, prefab house plans like the 10ft expandable container house are revolutionizing how we think about housing. They’re affordable, eco-friendly, and incredibly adaptable—proving that good things really do come in small packages. Whether you’re a first-time homebuyer, a minimalist, or just someone exploring new living ideas, this design offers a fresh take on modern living. So, why not give it a look? It might just inspire your next big move toward a simpler, more sustainable lifestyle.

