Discover the innovative 10ft expandable container house, a revolutionary solution for compact living, backyard offices, and stylish getaways. This article explores everything from its unique expanding mechanism and clever interior design to the crucial steps of site selection and preparation. Learn why this tiny, transportable home is making big waves in modern architecture and how you can find the perfect site for your own minimalist dream space.
Ever dreamt of having your own private space, a sleek getaway, or a functional office without the hassle of traditional construction? In a world where space is a luxury and flexibility is key, innovative housing solutions are popping up everywhere. Among them, one stands out for its sheer ingenuity and efficiency: the 10ft expandable container house. This isn’t just a metal box; it’s a transformer, a compact pod that unfolds into a comfortable and modern living space. Let’s break down why this tiny structure is making such a huge impact.
First Impressions: What Exactly Is a 10ft Expandable Container?
At its core, a 10ft expandable container house is a marvel of modern engineering. In its transported state, it’s a compact 10-foot unit, easily moved and delivered to almost any location. But the magic happens when it’s set up. Using a simple crank or hydraulic system, the unit expands, typically doubling its floor space to create a much wider and more functional area. It’s the ultimate solution for those who need a permanent or semi-permanent structure but are limited by space or a tight budget.
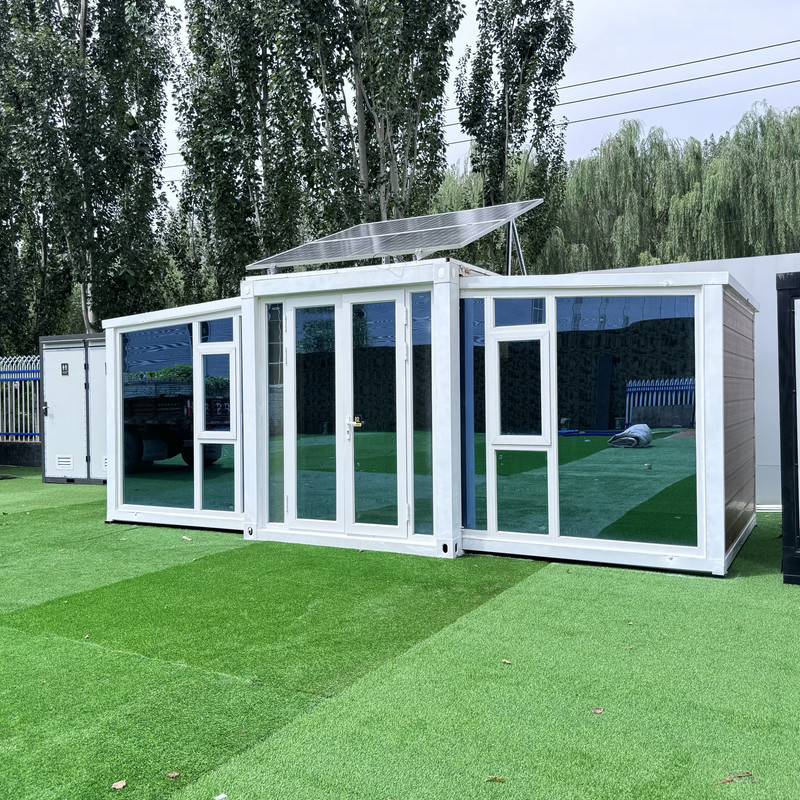
The “Wow” Factor: Seeing It Unfold
Words can only do so much; the real appeal is in the transformation. Watching one of these units expand is genuinely satisfying. What was once a narrow, unassuming box blossoms into a full-fledged living area in a matter of minutes. This quick setup is a game-changer, significantly reducing on-site construction time and disruption. It’s housing that arrives and is ready to use almost instantly.
Your browser does not support the video tag.
A Tour Inside: Smart Design, Maximum Comfort
You might think a 10ft base size would feel cramped, but that’s where the clever design shines. Once expanded, the interior is a testament to minimalist, efficient living. Every inch is optimized. You’ll typically find a well-defined layout that includes:
A cozy sleeping area or living room.
A compact but fully functional kitchenette with a sink, countertop, and space for a mini-fridge and microwave.
A neat, modern bathroom with a toilet and shower.
Ample storage built into the walls and under furniture.
The feeling is less like a shipping container and more like a stylish, modern studio apartment or a chic hotel room. The use of light colors, large windows, and high-quality finishes creates an atmosphere that is surprisingly bright and airy.
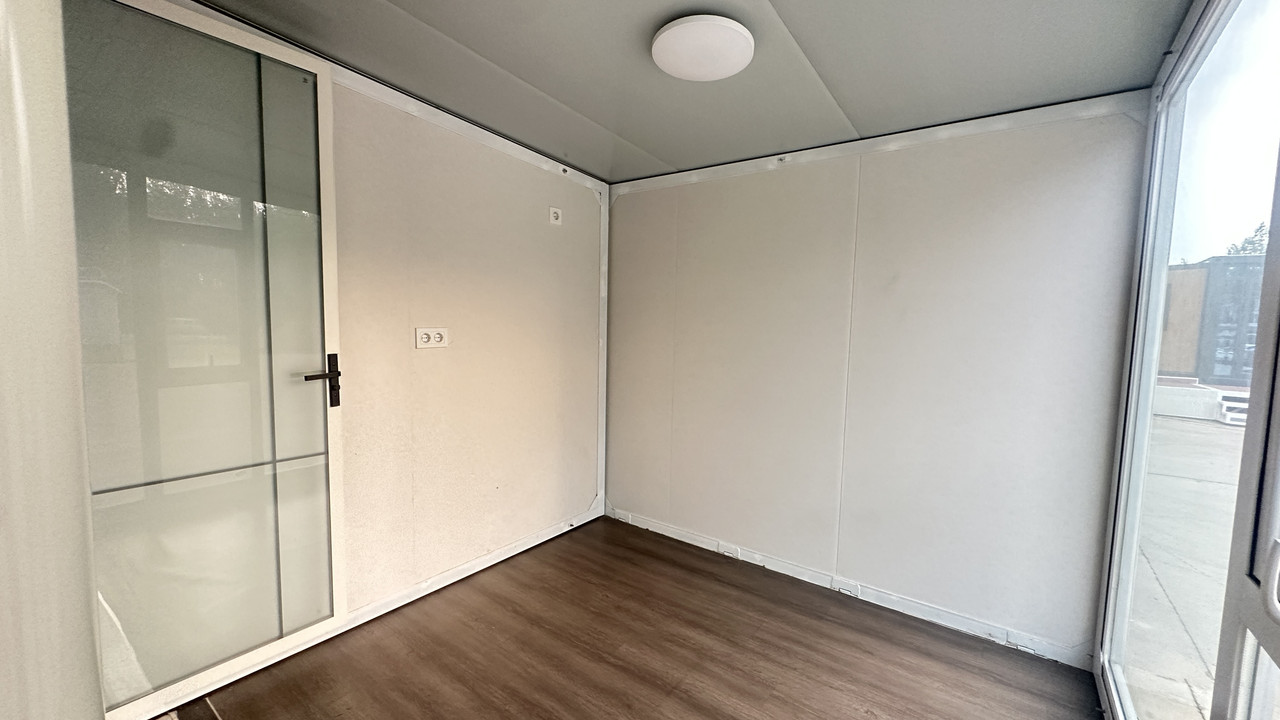
Your browser does not support the video tag.
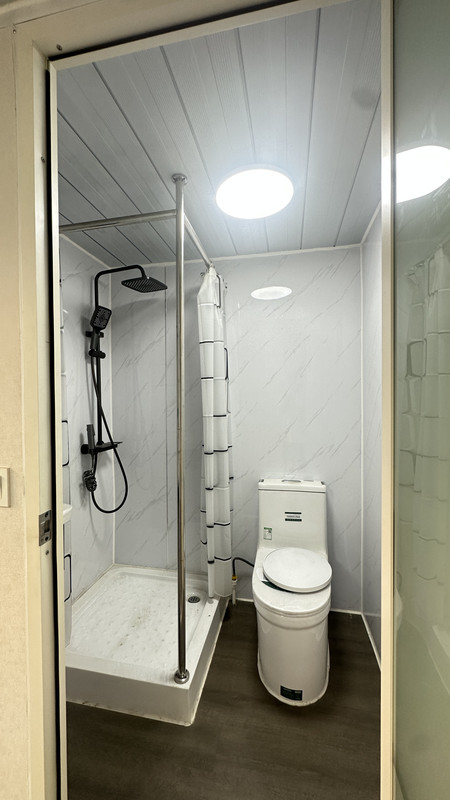
The Most Crucial Step: Choosing and Preparing Your Site
Finding the perfect site for your new home is arguably the most important part of the process. The beauty of these container houses is their versatility, but a little preparation goes a long way. Here’s what you need to consider for your chosen site:
1. Accessibility: Can a truck and crane (or forklift) easily access the site to deliver and place the container? Ensure the path is clear of low-hanging branches and is wide enough for large vehicles.
2. Foundation: While you don’t need a full concrete slab, your site will need a level and stable foundation. This can be as simple as concrete pavers, a gravel bed, or a basic concrete footing. A level site is critical for the smooth operation of the expanding mechanism and for the long-term integrity of the structure.
3. Utilities: Think about water, electricity, and waste. How will you connect your container house to these services? Your site should be located where hooking up to the main grid is feasible, or where you can easily install off-grid solutions like solar panels and a water tank. Planning this for your site beforehand will save you a massive headache later.
4. Local Regulations: Always check with your local council or zoning board about regulations for placing a temporary or permanent structure on your site. Rules can vary dramatically from one area to another.
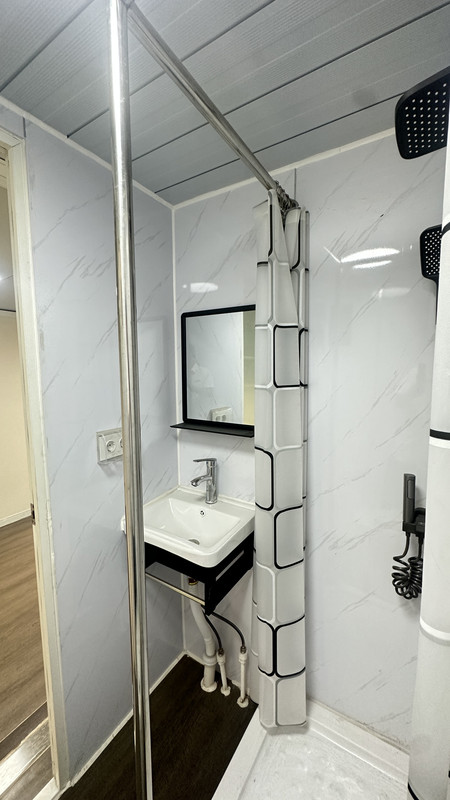
Why a 10ft Expandable Model is the Perfect Choice
Unbeatable Portability: Its small footprint when collapsed makes it easy to move to a new site if your needs change.
Affordability: It’s one of the most cost-effective routes to homeownership or adding an auxiliary dwelling unit (ADU) to your property.
Speed of Installation: From delivery to a fully functional space can be measured in hours, not months.
Eco-Friendly: Many are made from recycled shipping containers, and their smaller size requires less energy to heat and cool.
Endless Possibilities for Your New Space
The applications for a 10ft expandable container are virtually limitless. It can be:
A backyard office or creative studio.
A cozy rental unit or Airbnb for extra income.
A teenager’s retreat or guest bedroom.
A hunting or fishing cabin on a rural site.
A pop-up shop or café.
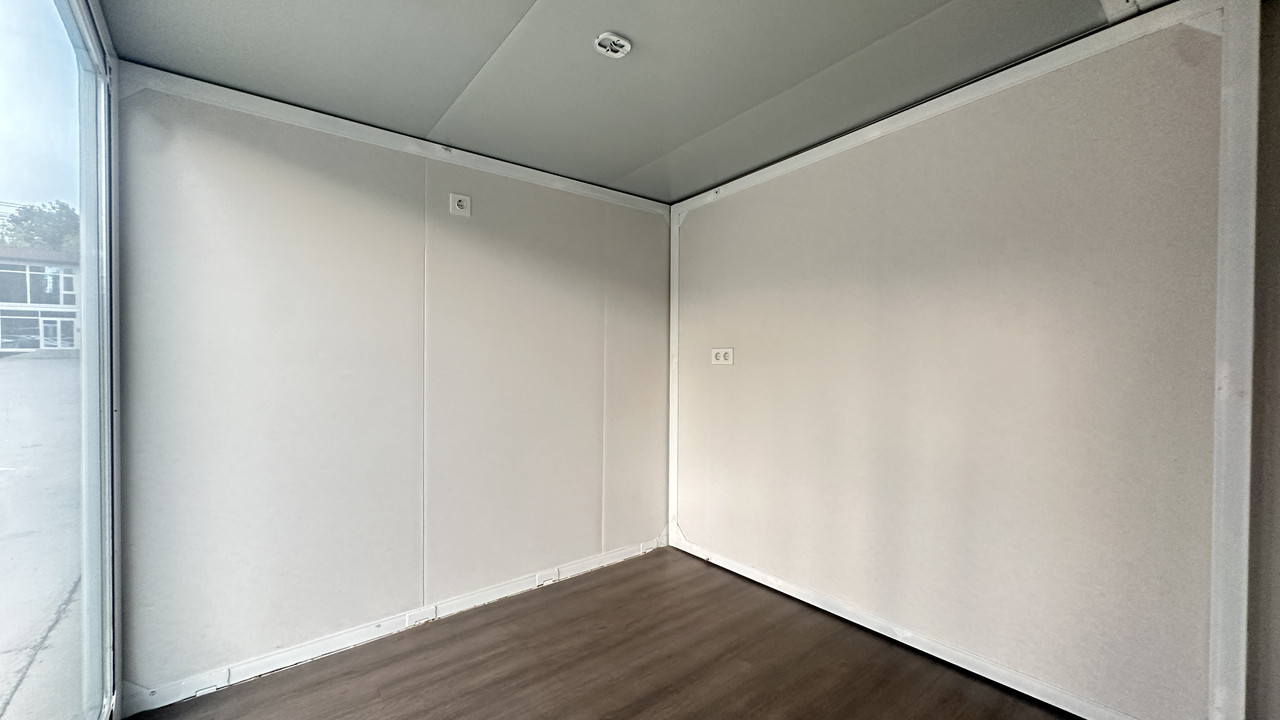
Conclusion: Your Future is Compact and Bright
The 10ft expandable container house is more than just a trend; it’s a smart, practical response to the way we want to live now. It champions simplicity, efficiency, and flexibility without sacrificing comfort or style. By carefully choosing and preparing your site, you can unlock the potential of this incredible structure and create a space that is uniquely yours. It’s proof that the biggest ideas can indeed come from the smallest packages.
