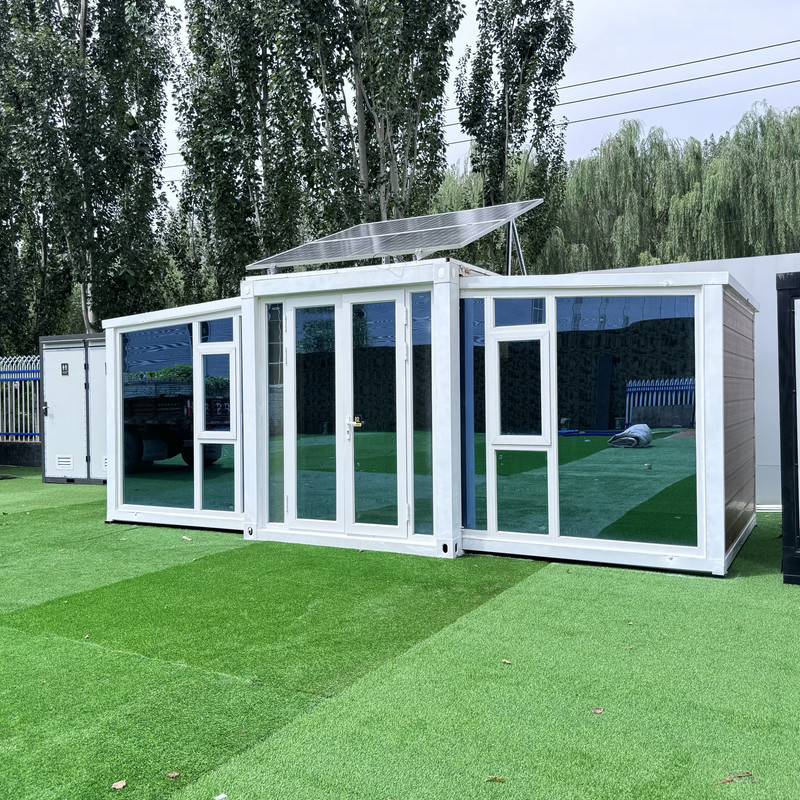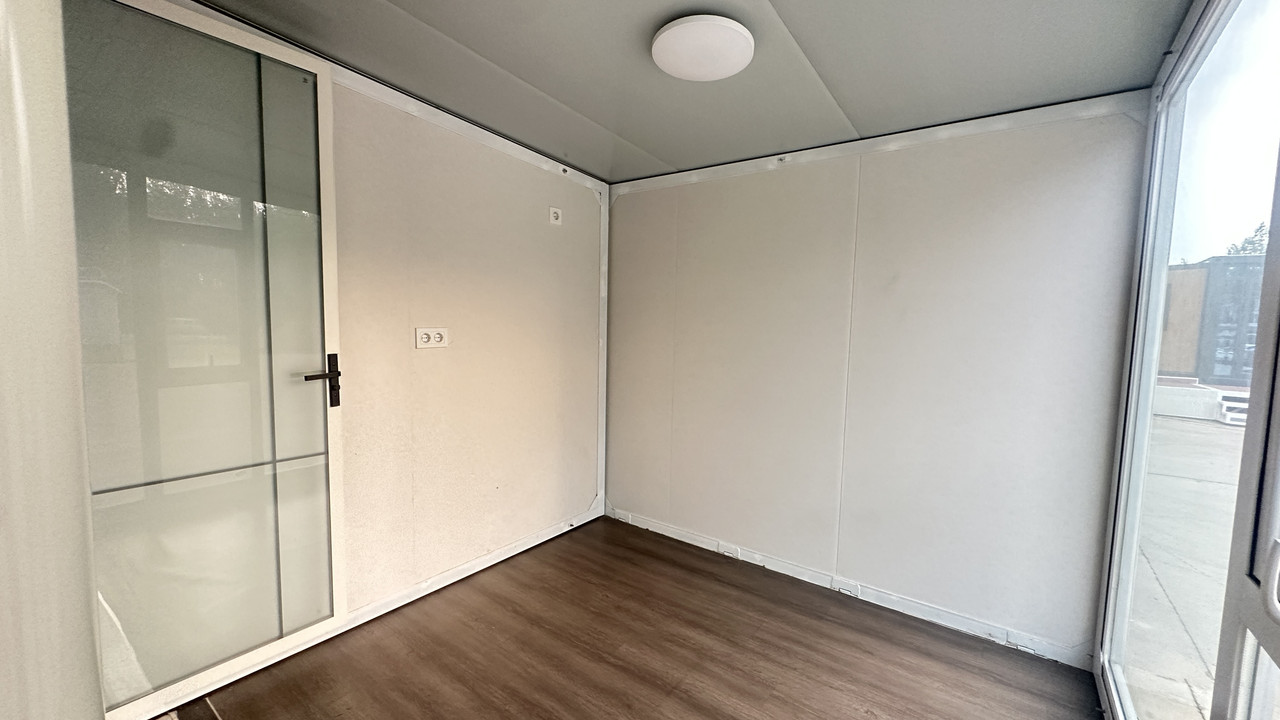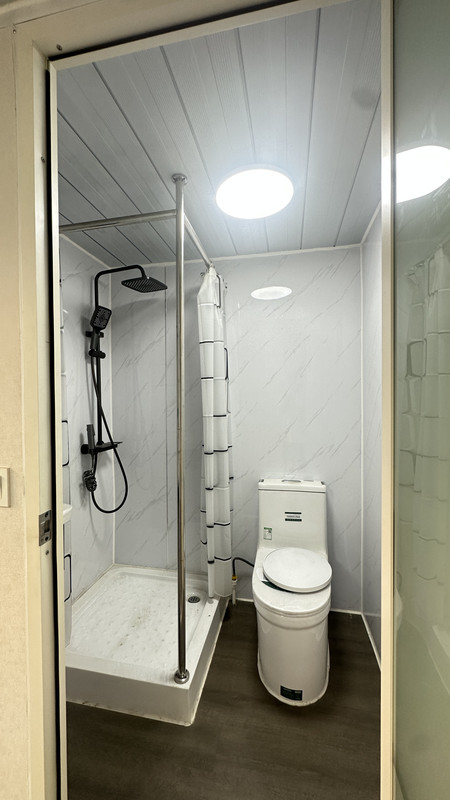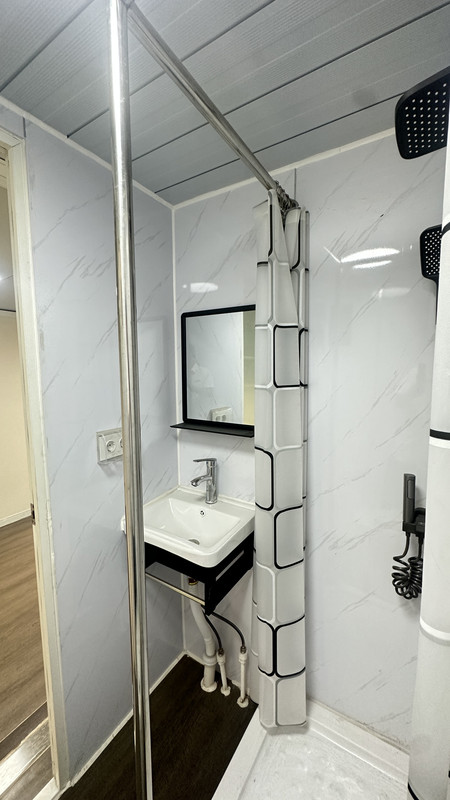Discover the innovative 10ft expandable container house – a compact, sustainable, and cost-effective solution for modern living. Learn about its unique features, building process, customization options, and why it’s revolutionizing shipping container house building for tiny homes, guest houses, and mobile offices.
If you’ve been exploring shipping container house building trends, you know innovation is key. Today, we’re diving into a game-changer: the 10ft expandable container house. This pint-sized powerhouse proves that small spaces can deliver big functionality, sustainability, and style. Let’s unpack why this modular marvel is capturing attention in the tiny home movement and beyond.
What Makes a 10ft Expandable Container Special?
Unlike standard static containers, this 10ft model features hydraulic folding walls that expand to nearly triple its original footprint. When folded for transport, it’s a compact 10x8ft unit – easily movable on standard trailers. But once deployed? It unfolds into a spacious 10x24ft living area (approx. 240 sq ft), offering room for a kitchen, bathroom, sleeping nook, and living space. It’s the ultimate fusion of portability and comfort.

Watch how it transforms in seconds:
Your browser does not support the video tag.
Building Process: Efficiency Meets Engineering
The shipping container house building process for expandable models prioritizes off-site precision. Here’s how it typically works:
- Frame & Insulation: The steel frame is reinforced, then fitted with high-density foam insulation for thermal efficiency.
- Utility Integration: Electrical wiring, plumbing, and HVAC systems are pre-installed during manufacturing.
- Interior Finishing: Walls, flooring, and fixtures are added before folding – no messy on-site construction.
- Deployment: Simply level the ground, unfold the structure, and connect utilities. Most setups take under 2 hours!
This factory-built approach reduces waste, weather delays, and labor costs by 40-60% compared to traditional builds.

Design & Customization: Make It Yours
Don’t let the size fool you – these units are highly adaptable. Popular customizations include:
- Sleeping Lofts: Maximize vertical space with a cozy loft accessed by stairs or a ladder.
- Smart Home Tech: Integrate solar panels, battery storage, and app-controlled lighting.
- Exterior Finishes: Choose wood cladding, corrugated metal, or even green roofs for sustainability.
- Window Walls: Add floor-to-ceiling glass to flood the space with natural light.
See customization options in action:
Your browser does not support the video tag.

Why Choose Expandable Over Traditional?
For shipping container house building enthusiasts, expandables offer unique advantages:
- Mobility: Relocate without demolition – ideal for renters, remote workers, or disaster relief.
- Speed: Move in weeks, not months. Perfect for urgent housing needs.
- Eco-Footprint: Repurposed steel + energy-efficient design = 70% lower carbon footprint than conventional builds.
- Cost: Base models start at $15,000-$25,000 – significantly less than site-built homes.
Real-World Applications
These units shine as:
- Airbnb Rentals: Quick setup in scenic locations boosts ROI.
- Home Offices: Separate work space without sacrificing your yard.
- Granny Flats: Multigenerational living made simple.
- Off-Grid Cabins: Solar-ready and built to withstand harsh environments.

Final Thoughts
The 10ft expandable container house isn’t just a trend – it’s a practical solution redefining affordable, sustainable housing. By combining industrial strength with residential comfort, it proves that innovative shipping container house building can meet modern demands for flexibility and efficiency. Whether you’re a minimalist, investor, or adventurer, this compact dynamo offers a smarter path to homeownership.

Ready to explore expandable living? Consult specialists to navigate zoning laws and foundation requirements – your dream tiny home awaits!
