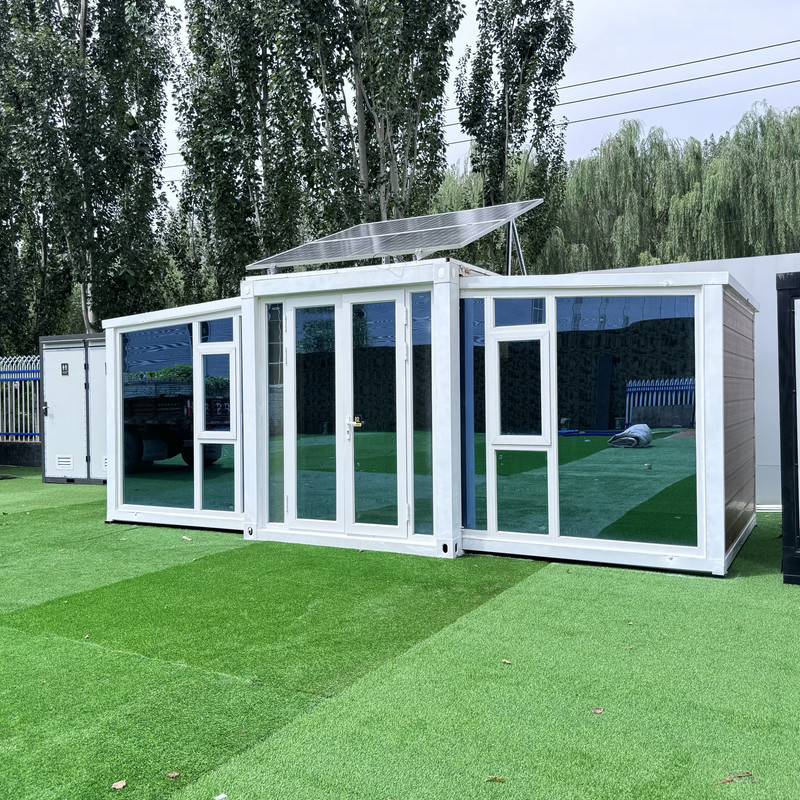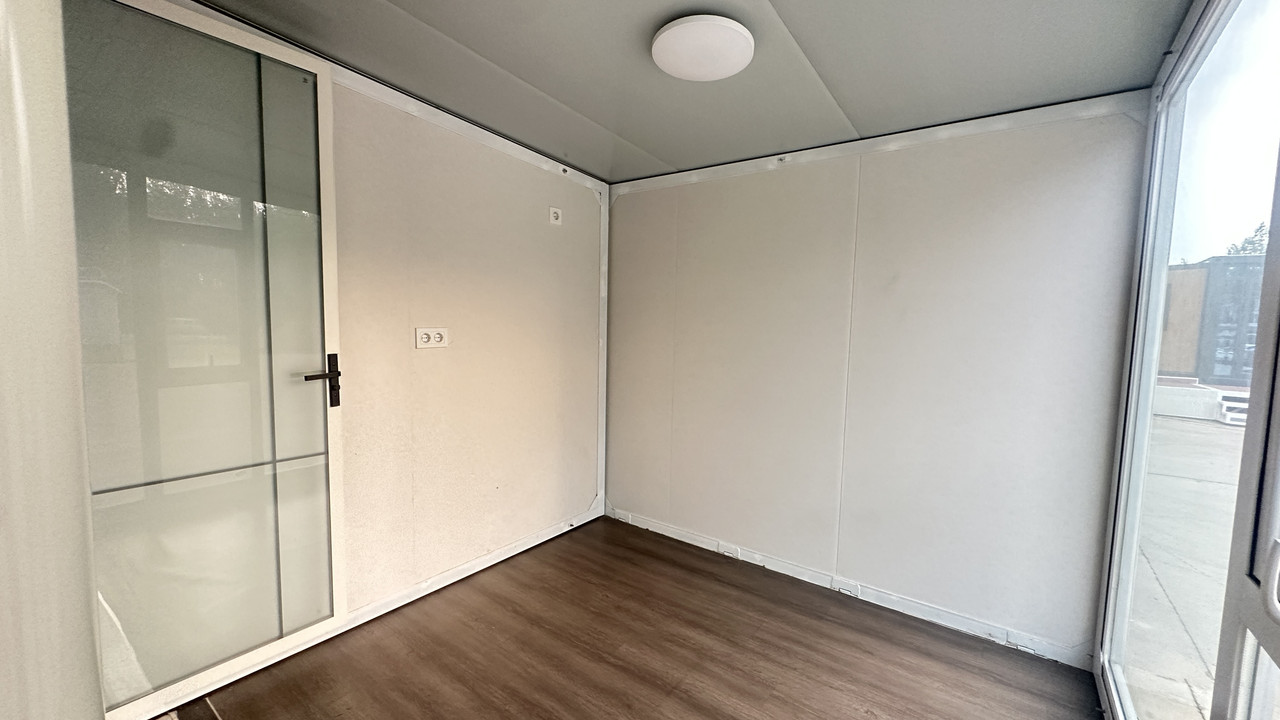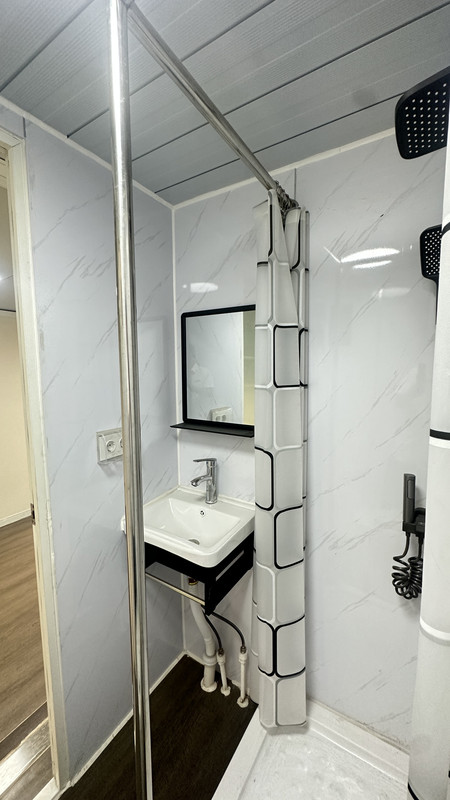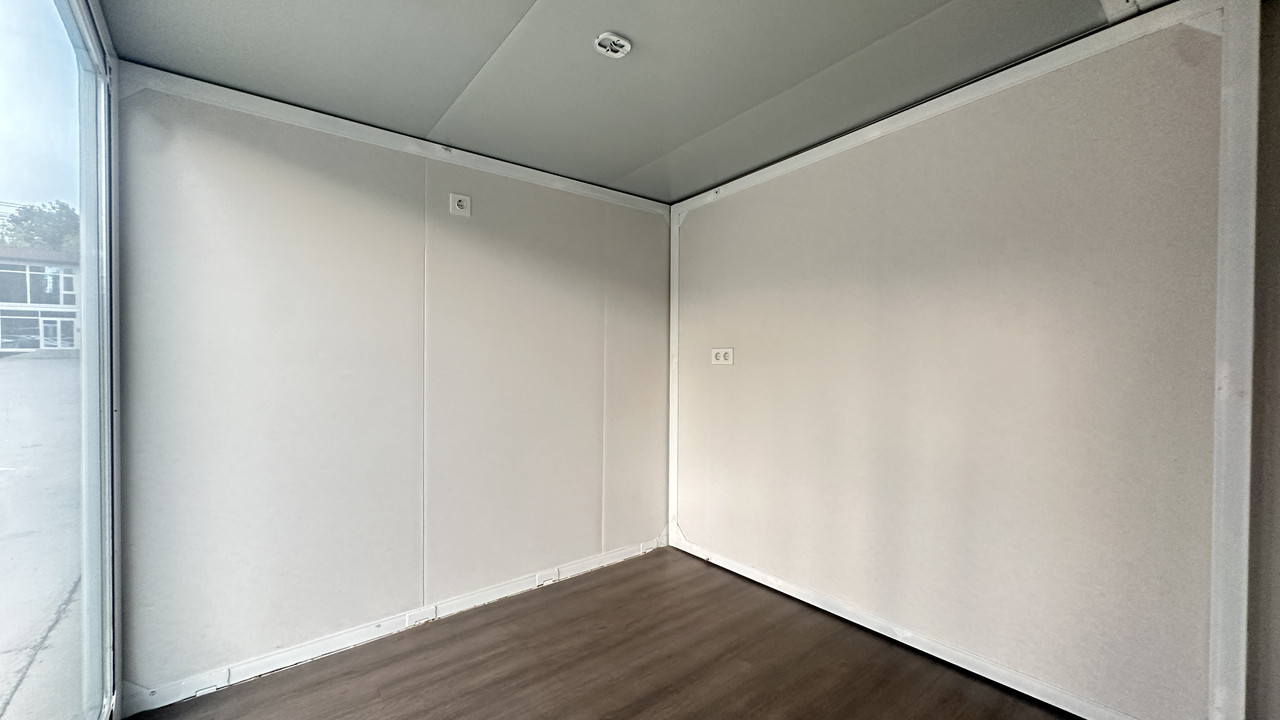Discover the innovative 10ft expandable shipping container home floor plans that revolutionize compact living. This article explores space-expanding mechanisms, detailed design blueprints, and functional layouts, showcasing how these homes transform from compact units to spacious dwellings. Ideal for minimalists and adventurers, these expandable container homes combine portability with modern comfort.
In the world of tiny homes and sustainable architecture, expandable shipping container homes are stealing the spotlight. Today, we’re diving into the ingenious 10ft expandable container house—a marvel of engineering that maximizes space through clever design. Let’s unpack how these compact units transform into comfortable living spaces, complete with detailed floor plans that prioritize functionality and style.
The Magic of Expansion: How It Works
At first glance, a 10ft shipping container seems impossibly small for a home. But here’s where the magic happens: these units feature hydraulic or manual expansion systems that unfold to nearly triple their original footprint. Imagine pressing a button and watching your home expand horizontally, revealing hidden rooms and additional living areas. This space-expanding functionality isn’t just a gimmick—it’s a game-changer for urban dwellers, off-grid enthusiasts, and anyone seeking affordable, flexible housing.
Check out this expansion demo to see it in action:
Your browser does not support the video tag.
Floor Plans That Redefine Compact Living
The heart of any expandable container home lies in its floor plan. Designers meticulously craft these blueprints to ensure every inch serves a purpose. Let’s break down a typical 10ft expandable container house layout:
Phase 1: Compact Transport Mode (10ft x 8ft)
In its collapsed state, the unit is a standard 10ft shipping container—easy to transport via truck or ship. This mode includes essential utilities (plumbing and electrical hookups) pre-installed but concealed. The minimalist exterior maintains a low profile while hinting at the potential within.

Phase 2: Expanded Living Mode (30ft x 8ft)
When expanded, the unit stretches to approximately 30ft, creating a full one-bedroom home. Here’s the standard layout:
- Living Area: A spacious lounge with fold-down furniture and built-in storage.
- Kitchen: Compact yet functional, featuring a sink, induction cooktop, and under-counter refrigerator.
- Bathroom: Wet-room design with a shower, composting toilet, and vanity.
- Bedroom: Private sleeping nook with a queen-sized Murphy bed and wardrobe.
- Expandable Deck: Optional fold-out patio extending the living space outdoors.

Key Design Features Enhancing Space Efficiency
What makes these floor plans truly special? It’s all about smart design choices:
1. Multi-Functional Furniture: Think ottomans with hidden storage, dining tables that convert to work desks, and sofas that transform into guest beds. Every piece pulls double duty.
2. Vertical Space Utilization: Tall ceilings and loft areas maximize overhead space for sleeping lofts or storage, as seen in this interior shot:

3. Modular Walls: Sliding partitions and retractable walls allow homeowners to reconfigure spaces. Need a home office? Slide a wall to create a private nook. Hosting guests? Open up the layout for a social vibe.
4. Integrated Technology: Smart home systems control lighting, climate, and security via smartphone, ensuring comfort without clutter.
Real-World Applications & Benefits
Why choose a 10ft expandable container home? Beyond the wow factor, these units offer tangible advantages:
- Affordability: Significantly cheaper than traditional homes, with prices starting under $20,000.
- Eco-Friendliness: Repurposed containers reduce waste, and solar-ready designs cut energy costs.
- Mobility: Perfect for digital nomads or temporary housing needs—just pack up and relocate.
Watch this walkthrough to appreciate the seamless lifestyle integration:
Your browser does not support the video tag.
Customization: Making It Your Own
While standard floor plans provide a solid foundation, customization options abound. Add a skylight for stargazing, install a green roof for insulation, or choose bold exterior colors. This adaptability ensures your home reflects your personality without compromising functionality.

Conclusion: The Future of Flexible Living
The 10ft expandable shipping container home isn’t just a housing solution—it’s a lifestyle revolution. With intelligent floor plans that prioritize space expansion and user-centric design, these homes prove that small can indeed be mighty. Whether you’re downsizing, seeking adventure, or embracing sustainability, this innovative approach to living offers freedom without sacrifice. Ready to expand your horizons?

