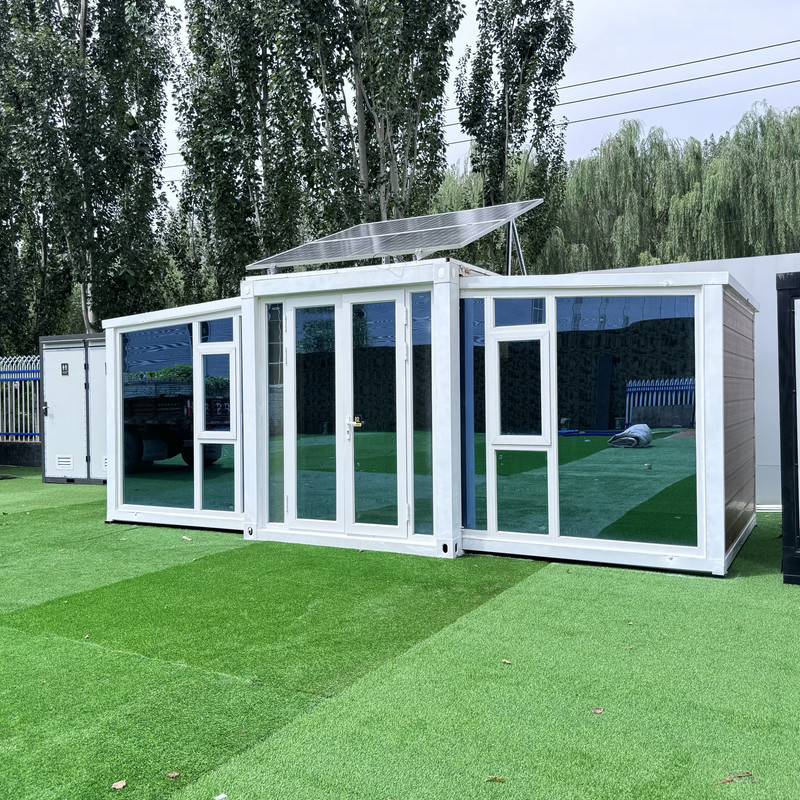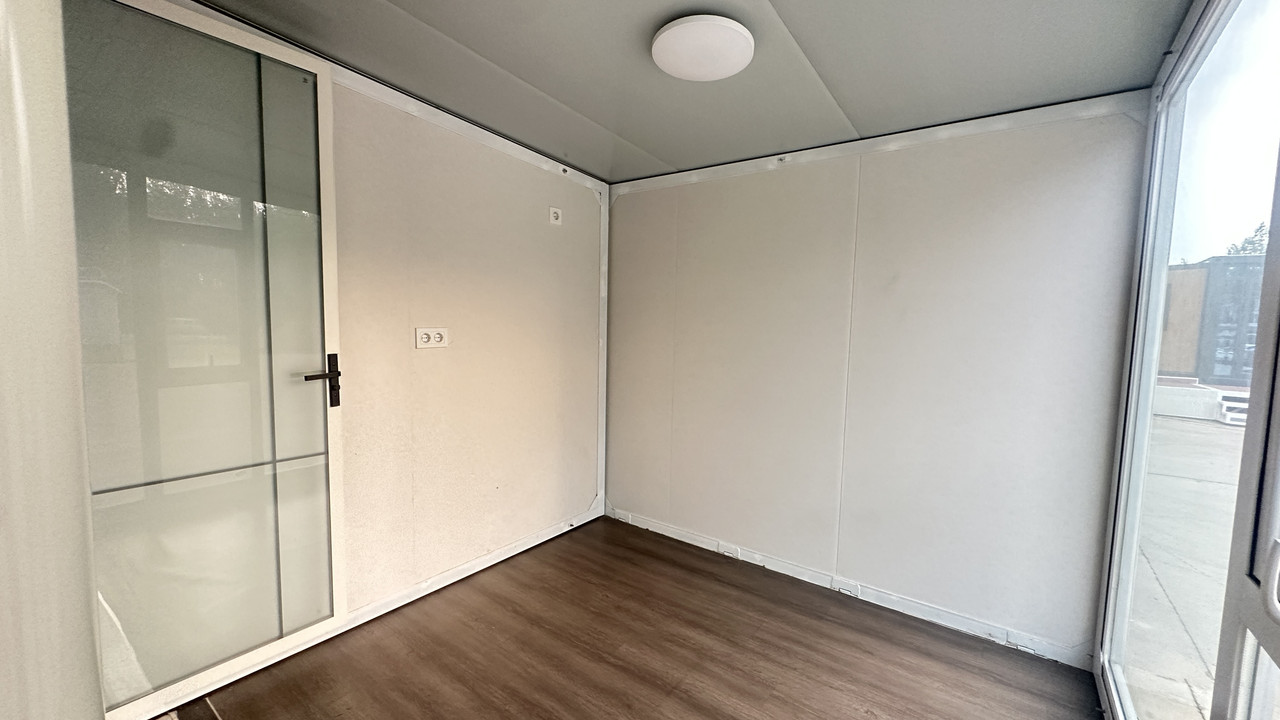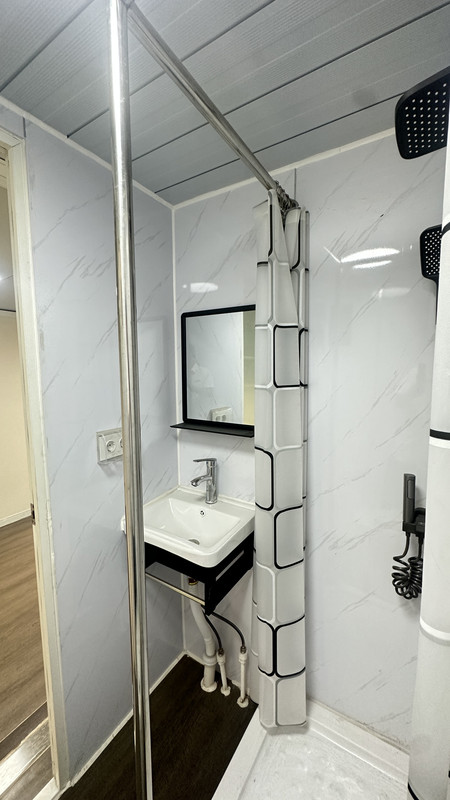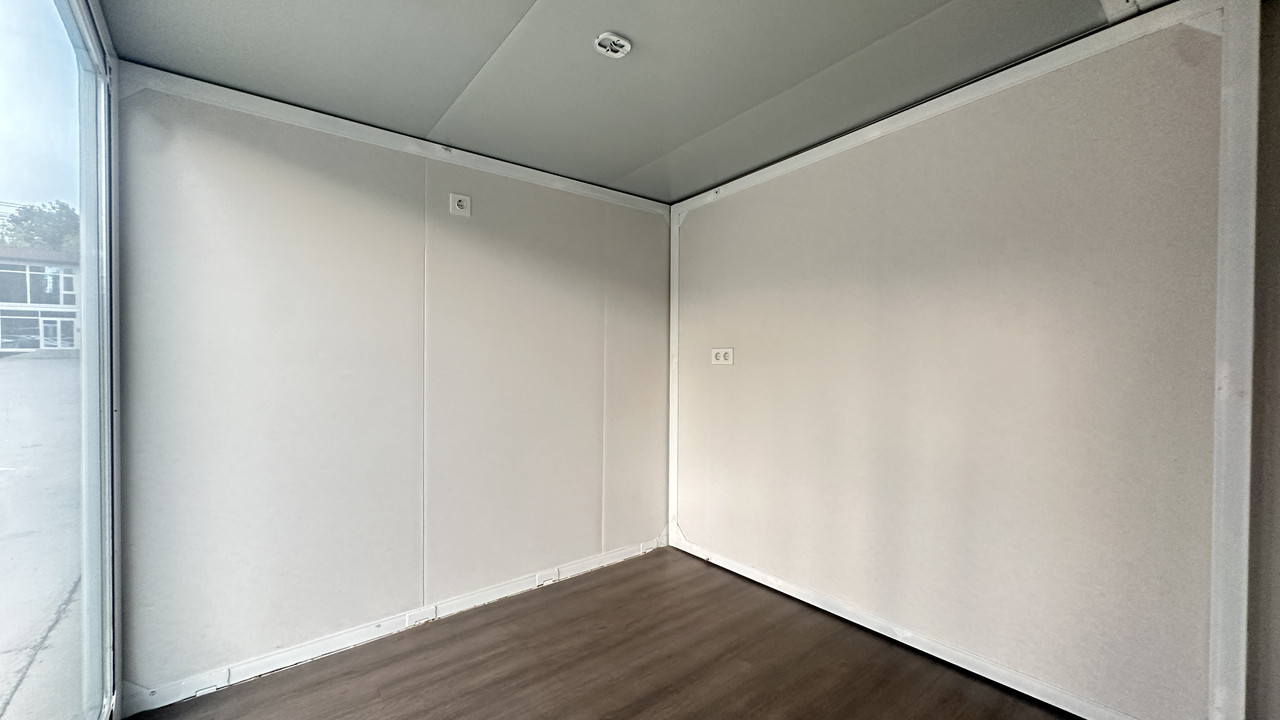Discover the innovative 10ft expandable container house that transforms into a spacious 20×40 ft A-frame home. This portable, eco-friendly dwelling combines modern design with practical functionality, perfect for off-grid living, vacation homes, or urban housing. Learn how this compact unit expands to offer 800 sq ft of living space, featuring solar-ready roofs, quick assembly, and customizable interiors—all while maintaining affordability and durability.
Imagine a home that arrives flat-packed, unfolds like origami, and transforms into a stunning A-frame sanctuary spanning 20 by 40 feet. That’s the magic of the 10ft expandable container house—a game-changer in modular living. Whether you’re craving an off-grid retreat, a guest house, or a full-time residence, this innovative structure delivers space, style, and sustainability in one clever package. Let’s dive into why this expandable marvel is turning heads in the housing world.
What Makes This Expandable Container House Special?
At first glance, it’s a compact 10ft-wide steel container—easy to transport and install. But with a few simple steps, it expands horizontally to create a generous 800 sq ft A-frame layout. The 20×40 ft footprint maximizes every inch, blending the charm of classic A-frame architecture with modern efficiency. Unlike traditional builds, this house avoids costly foundations and lengthy construction times. Instead, it’s engineered for rapid deployment, often ready in under a day!

The Expansion Process: From Compact to Capacious
Curious how it works? The expansion is surprisingly simple. The container’s sides slide out on rails, doubling the width to 20ft, while the roof extends upward to form the iconic A-frame peak. No cranes or heavy machinery needed—just basic tools and a small team. Watch the seamless transformation in action:
Your browser does not support the video tag.
Once expanded, the 20×40 ft interior feels open and airy, thanks to vaulted ceilings and large windows. The A-frame design isn’t just aesthetic—it sheds snow easily and allows for creative loft spaces. Plus, the steel frame ensures resilience against harsh weather, making it ideal for diverse climates.
Key Features of the 20×40 ft Expandable A-Frame House
This isn’t just a shell—it’s a fully functional home packed with smart features:
- Space Optimization: The 20×40 ft layout includes a living area, kitchen, bathroom, and bedroom, with optional lofts for extra storage or sleeping quarters.
- Eco-Friendly Design: Solar panels can be mounted on the sloped roof, and insulation options minimize energy use. Many models use recycled materials too.
- Customizable Interiors: Choose finishes, layouts, and fixtures to match your style—rustic, modern, or minimalist.
- Portability: Need to relocate? The house folds back into its 10ft container form for easy transport.

Why Choose an Expandable A-Frame Over Traditional Homes?
Traditional A-frame houses are beautiful but often expensive and time-consuming to build. This expandable version slashes costs by 30–50% and reduces construction time from months to days. It’s also perfect for remote locations where conventional building isn’t feasible. Think of it as the best of both worlds: the timeless appeal of an A-frame with the convenience of modular housing.
For homeowners, the 20×40 ft size hits the sweet spot—spacious enough for comfortable living but compact enough to maintain low utility bills. And let’s not forget the “wow” factor: guests will be amazed when they see your home transform before their eyes!
Real-Life Applications: Who Benefits Most?
This expandable house isn’t one-size-fits-all—it’s incredibly versatile:
- Vacation Rentals: Set up a cozy Airbnb cabin in scenic spots without permanent construction.
- Off-Grid Living: Pair with solar and rainwater systems for a self-sufficient lifestyle.
- Emergency Housing: Deploy quickly after natural disasters due to its rapid assembly.
- Backyard Studios: Create a home office, gym, or guest suite without zoning headaches.

Installation and Maintenance: What to Expect
Installation is a breeze. Most suppliers handle delivery and setup, ensuring the house is anchored and weatherproofed. Maintenance is minimal too—steel frames resist pests and rot, and the sloped roof prevents water pooling. Just occasional checks on seals and moving parts will keep it in top shape for decades.
Curious about the interior possibilities? Here’s a peek at a furnished model:
Your browser does not support the video tag.
Is the 10ft Expandable Container House Right for You?
If you value innovation, affordability, and flexibility, the answer is a resounding yes. It’s especially appealing if you’re tired of cookie-cutter homes or want a sustainable alternative to traditional housing. The 20×40 ft A-frame design offers character without compromise, proving that big things really do come in small (expandable) packages.


Final Thoughts
The 10ft expandable container house redefines modern living. By merging the efficiency of modular design with the charm of an A-frame, it delivers a 20×40 ft home that’s as practical as it is picturesque. Whether you’re downsizing, investing, or seeking adventure, this expandable wonder offers a fresh path to homeownership. Ready to unfold your dream? The future of housing is here—and it fits in a 10ft box.
