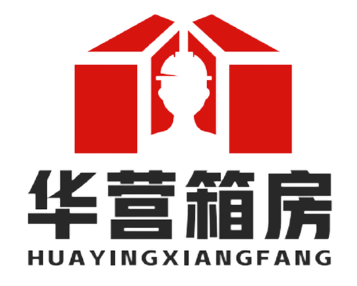Discover how the innovative 10ft expandable container house is transforming eco house design with its sustainable materials, space-saving technology, and off-grid capabilities. This compact yet expandable dwelling offers an affordable, eco-friendly housing solution without compromising modern comforts.
In today’s world of sustainable living, eco house design continues to evolve with groundbreaking solutions that balance environmental responsibility with practical functionality. Among these innovations, the 10ft expandable container house stands out as a game-changer – a compact dwelling that magically transforms into a spacious, fully-equipped home. Let’s explore how this marvel of engineering is redefining sustainable housing.
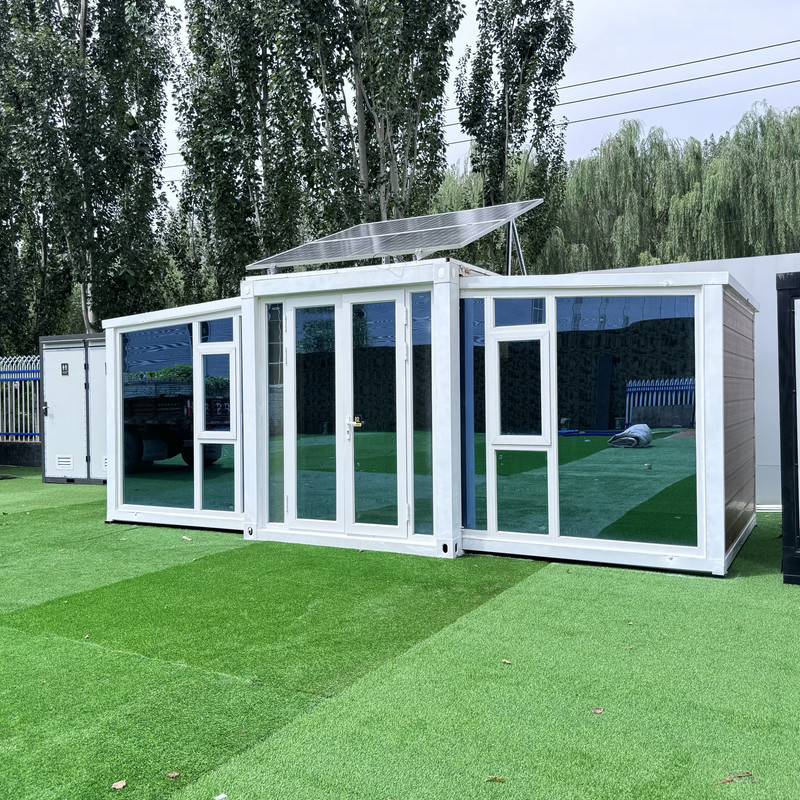
What Makes This Container House Special?
At first glance, this appears to be a standard shipping container. But don’t let its modest 10ft width fool you – this is where the magic begins. The expandable design allows the unit to unfold like a puzzle box, nearly tripling its living space when deployed. What makes this particularly exciting for eco house design enthusiasts is its minimal environmental impact throughout its lifecycle.
Your browser does not support the video tag.
The expansion mechanism is ingeniously simple: hydraulic systems slide out side walls while the roof raises to create comfortable ceiling heights. This transformation takes less than an hour, turning a compact transport unit into a 400+ sq ft living space. For eco house design purists, this represents the ultimate in efficient land use and resource conservation.
Sustainable Features That Redefine Green Living
True eco house design integrates sustainability at every level, and this container home delivers impressively:
- Recycled Core Structure: Built from repurposed shipping containers, preventing tons of steel from entering landfills
- Solar Integration: Roof-mounted panels with battery storage enable complete off-grid capability
- Rainwater Harvesting: Integrated collection systems supply water for toilets and irrigation
- Natural Insulation: Wool and recycled denim insulation provide R-20 thermal resistance without harmful chemicals
- Passive Ventilation: Strategically placed windows and skylights minimize energy needs

The green roof option takes eco house design further by supporting local biodiversity while improving insulation. During testing, these features combined reduced energy consumption by 78% compared to traditional structures of similar size.
Smart Interior Design Maximizes Space
Inside, the expandable container house surprises with its thoughtful layout. Every inch serves multiple purposes – a hallmark of intelligent eco house design. The living area features:
- Murphy beds that fold into walls during daytime
- Extendable dining tables with hidden storage
- Modular furniture that reconfigures for different needs
- Vertical gardens improving air quality
Your browser does not support the video tag.
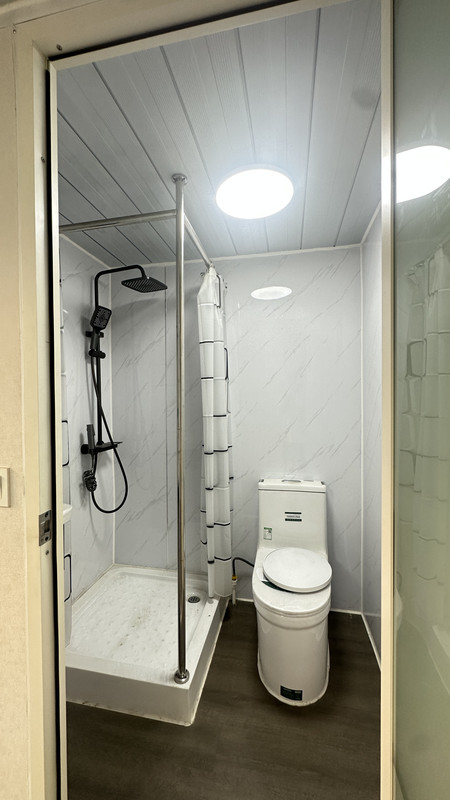
The kitchen utilizes compact appliances and fold-down countertops, while the bathroom incorporates a composting toilet and low-flow shower. These features make the home fully self-sustaining – a crucial aspect of modern eco house design for remote or disaster-prone areas.
Real-World Applications & Benefits
This expandable container house isn’t just a concept; it’s solving real housing challenges:
- Affordable Housing: Costs 40-60% less than traditional construction
- Disaster Relief: Rapid deployment provides immediate shelter
- Eco-Tourism: Perfect for sustainable resorts and glamping sites
- Backyard Studios: Home offices or guest spaces without zoning headaches
- Urban Infill: Fits into tight city lots where conventional homes can’t
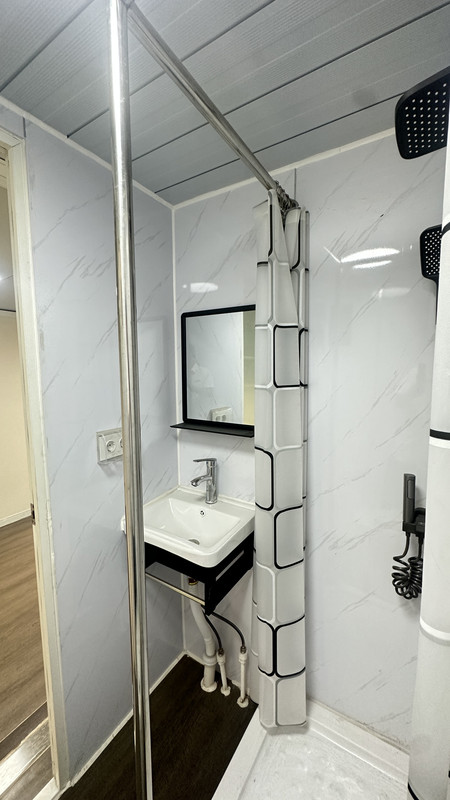
One remarkable case study comes from a coastal community where these homes replaced structures destroyed by hurricanes. Their elevated designs and sustainable materials proved more resilient than rebuilt conventional homes, demonstrating how eco house design can also enhance disaster resilience.
Customization for Every Eco-Conscious Owner
While the core structure remains standardized, the expandable container house offers extensive customization options to align with personal eco house design philosophies:
- Exterior cladding choices (reclaimed wood, recycled metal, or living walls)
- Interior finishes using non-toxic, natural materials
- Optional wind turbines for hybrid renewable systems
- Smart home automation for energy monitoring
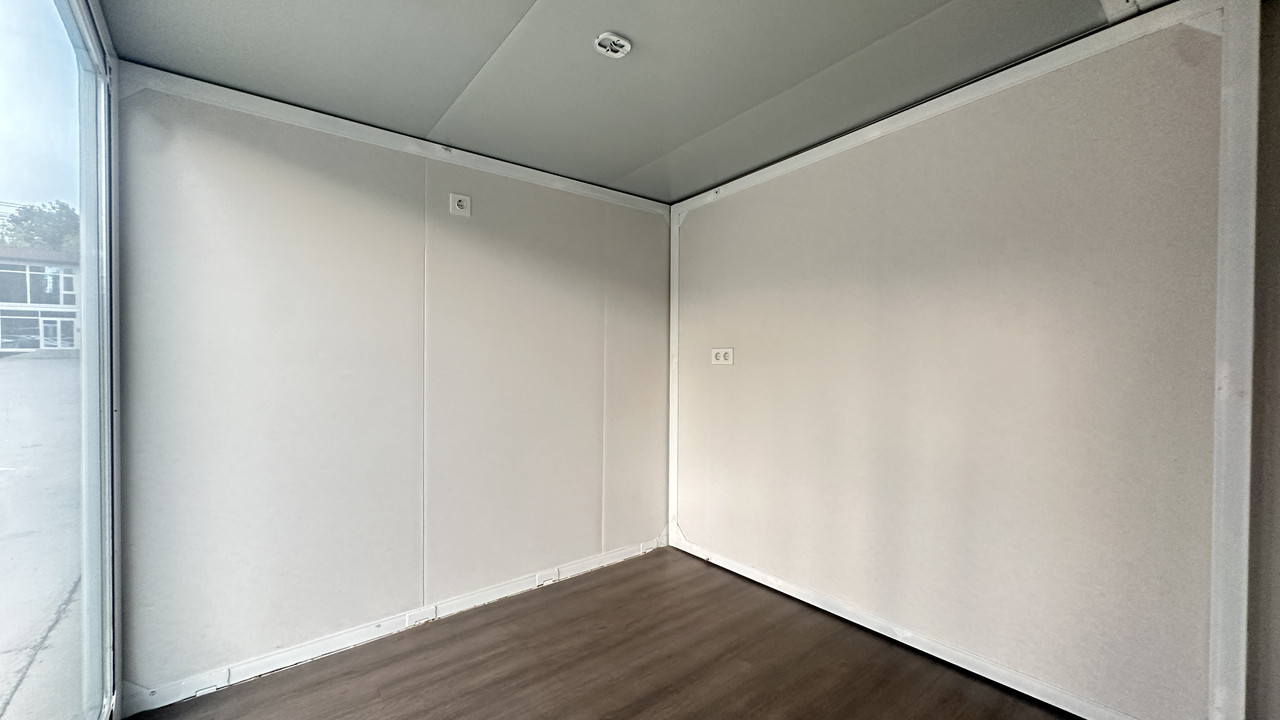
This flexibility ensures each home reflects its owner’s environmental values while maintaining the core sustainability benefits. Whether you prioritize zero-waste living, carbon neutrality, or simply reducing your ecological footprint, this design adapts to your mission.
The Future of Sustainable Housing
As climate concerns intensify, innovations like the 10ft expandable container house represent the future of eco house design. They prove that sustainable living doesn’t require sacrificing comfort or modern conveniences. With features like net-zero energy capability, circular economy materials, and adaptability to various environments, these homes address multiple global challenges simultaneously.
For anyone considering eco house design, whether for a primary residence, vacation property, or auxiliary space, this expandable container solution offers a compelling blend of sustainability, affordability, and practicality. It demonstrates how thoughtful design can create spaces that nurture both people and planet – truly the essence of modern eco house design.
