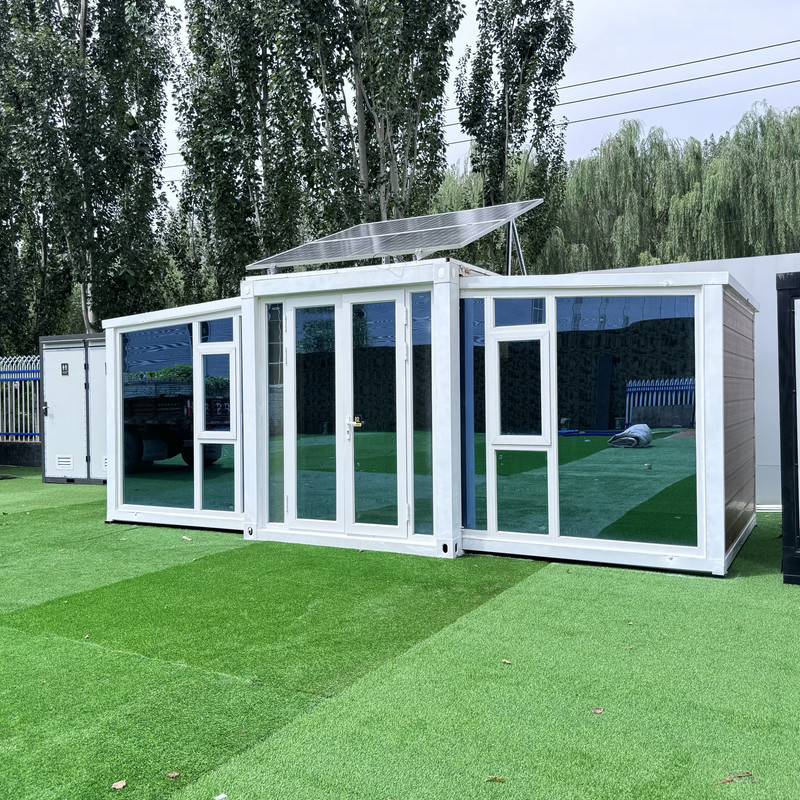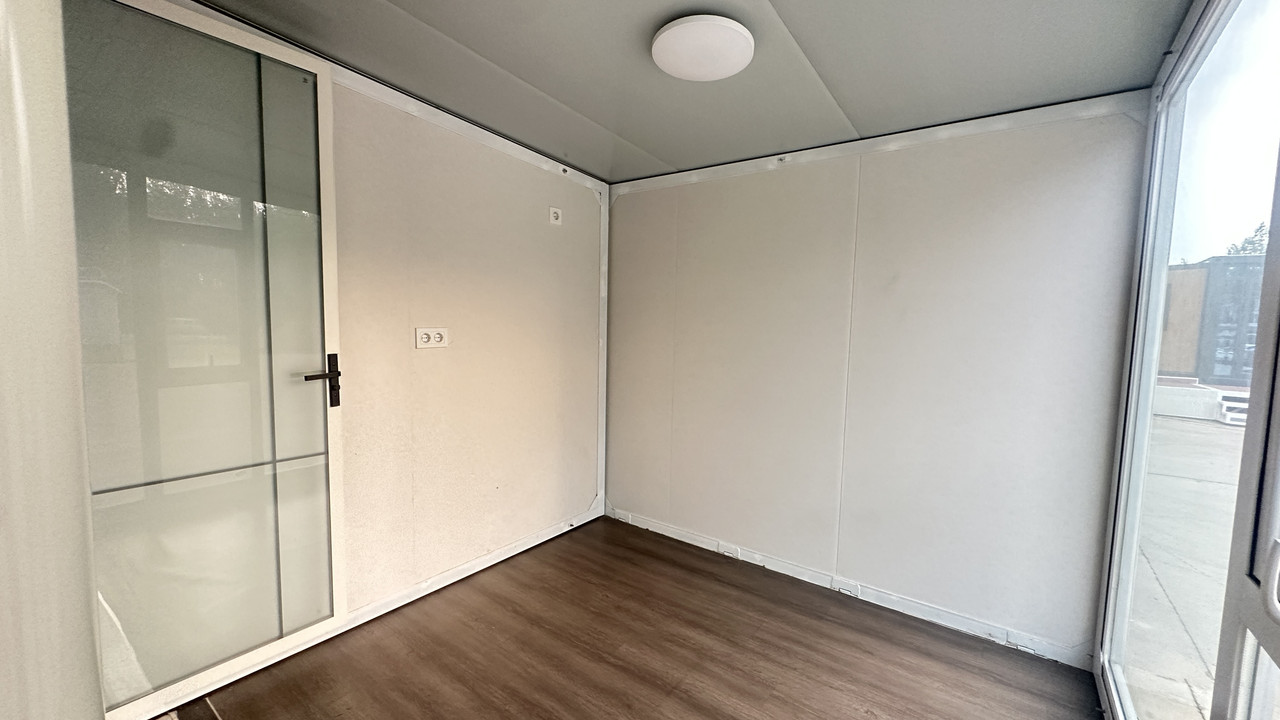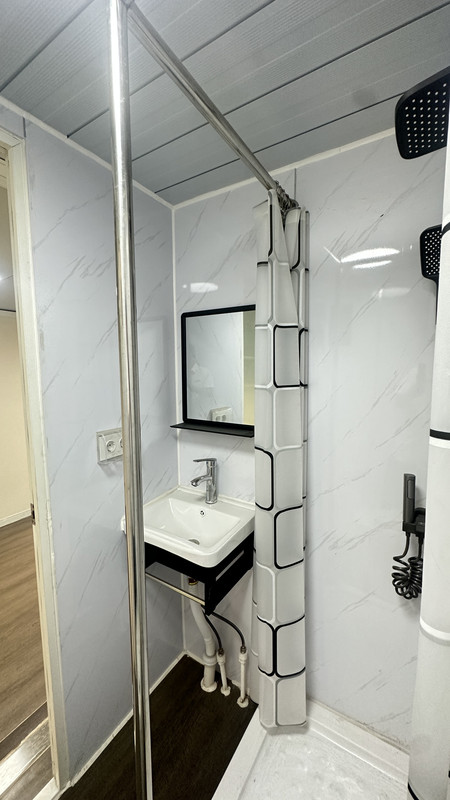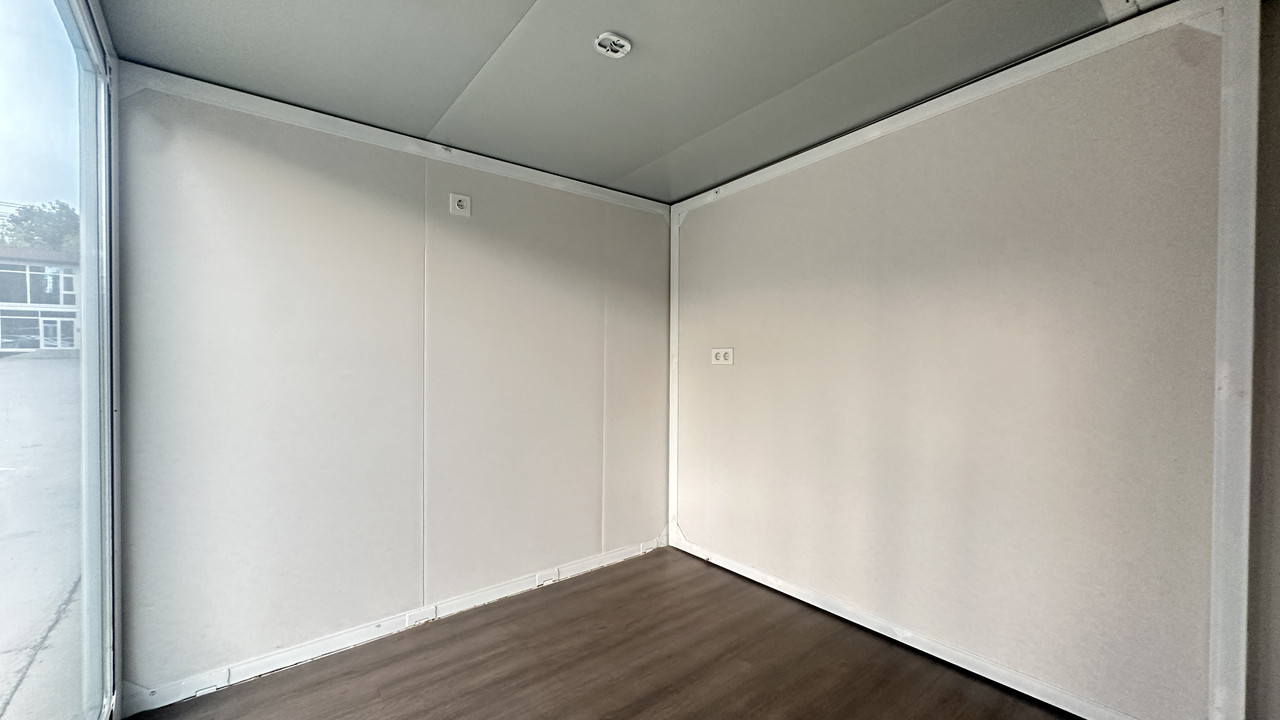Discover the innovative 10ft expandable container house designed to maximize corner space utilization. This compact yet versatile solution transforms shipping container corners into functional living areas, offering durability, eco-friendliness, and rapid deployment. Perfect for tiny homes, offices, or pop-up retail, its expandable design redefines spatial efficiency without compromising structural integrity.
When it comes to innovative housing solutions, the humble shipping container has emerged as a game-changer. But what if we told you there’s a design that specifically tackles one of the most overlooked aspects of container architecture—the corners? Enter the 10ft expandable container house, a brilliant innovation that transforms shipping container corners from wasted space into functional, livable areas. Let’s dive into how this compact marvel is changing the game for tiny living enthusiasts and sustainable builders alike.

Why Corners Matter in Container Design
Traditional shipping containers are notorious for their awkward corners—those tight, often unusable spaces where walls meet. In a standard 10ft container, these corners can consume precious square footage, making the space feel cramped and inefficient. The expandable container house directly addresses this pain point by incorporating fold-out sections that utilize corner areas for storage, seating, or even compact workstations. This clever approach turns architectural limitations into opportunities, proving that good design can make even the smallest spaces feel open and functional.
Key Features That Stand Out
What makes this 10ft expandable model special? First, its hydraulic expansion system allows the unit to nearly double in size within minutes, transforming from a compact 10x8ft box into a spacious 16x8ft living area. The corner-specific innovations include:
- Reinforced Corner Joints: Engineered to handle the stress of expansion while maintaining structural integrity.
- Modular Corner Units: Pre-installed shelves, desks, or seating that fold out from corner walls.
- 360-Degree Insulation: Corner-focused thermal breaks eliminate cold spots common in standard containers.

As you can see in the image above, the corner workstation seamlessly integrates into the expanded wall, demonstrating how shipping container corners become assets rather than obstacles. The design prioritizes both aesthetics and practicality, with clean lines and industrial-chic finishes.
Deployment in Under an Hour
One of the most impressive aspects is the setup speed. Watch this time-lapse video to see how effortlessly the unit transforms:
Your browser does not support the video tag.
The hydraulic system does the heavy lifting, requiring minimal manual labor. This makes it ideal for temporary installations like event spaces or disaster relief housing, where time is critical. The corner mechanisms lock securely into place during expansion, ensuring no wobbling or instability—a common concern with foldable structures.
Sustainability Meets Smart Design
Beyond its clever use of corners, this container house scores high on sustainability. Built from recycled shipping containers, it reduces construction waste by up to 80% compared to traditional builds. The expanded floor plan means you get more usable space per container, minimizing the carbon footprint per square foot. Solar-ready roof panels and rainwater harvesting systems can be easily integrated, turning corners into hubs for eco-tech installations.

Real-World Applications
The versatility of this design shines in various scenarios:
- Tiny Home Living: Corners house fold-down beds and Murphy tables, maximizing daytime space.
- Backyard Office: Corner desks with built-in cable management create ergonomic workspaces.
- Pop-Up Retail: Corner displays become eye-catching product showcases.
Check out this video tour to see how corners function in a fully furnished setup:
Your browser does not support the video tag.
Engineering Behind the Corners
The magic lies in the patent-pending corner expansion technology. Unlike standard containers that weld corners rigidly, this design uses articulated joints with reinforced steel hinges. During expansion, these joints slide along precision tracks, allowing walls to extend outward while maintaining perfect alignment. The corner posts telescope to support the new structure, distributing weight evenly to prevent stress fractures—a critical innovation often overlooked in shipping container modifications.

Cost and Maintenance Benefits
By optimizing corner usage, this design reduces the need for additional structures. A single 10ft expandable unit can replace what would traditionally require two standard containers, cutting material costs by 40%. Maintenance is simplified too—corner joints are accessible for lubrication and inspection, unlike welded seams that require specialized equipment. The weather-resistant corner seals prevent leaks, a common failure point in container conversions.
Is This the Future of Compact Living?
As urban spaces grow more crowded and sustainability becomes non-negotiable, solutions like the 10ft expandable container house point toward a smarter future. By reimagining shipping container corners as functional assets rather than limitations, this design achieves what many thought impossible: combining rapid deployment, structural integrity, and human-centered design in one compact package. Whether you’re a minimalist seeking a tiny home or a developer needing flexible infrastructure, the corner-focused approach proves that good things truly do come in small, expandable packages.

