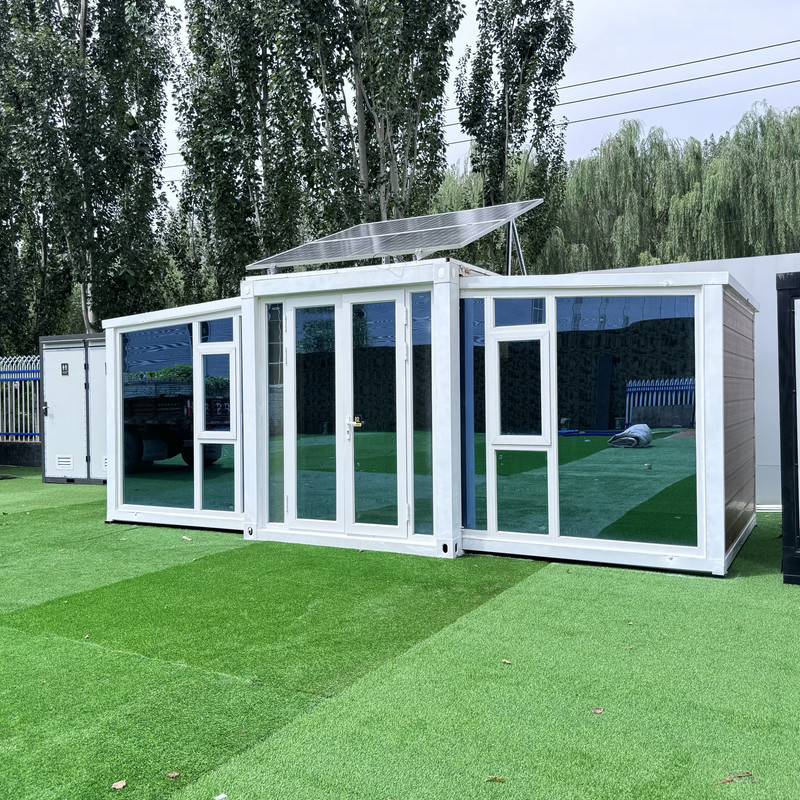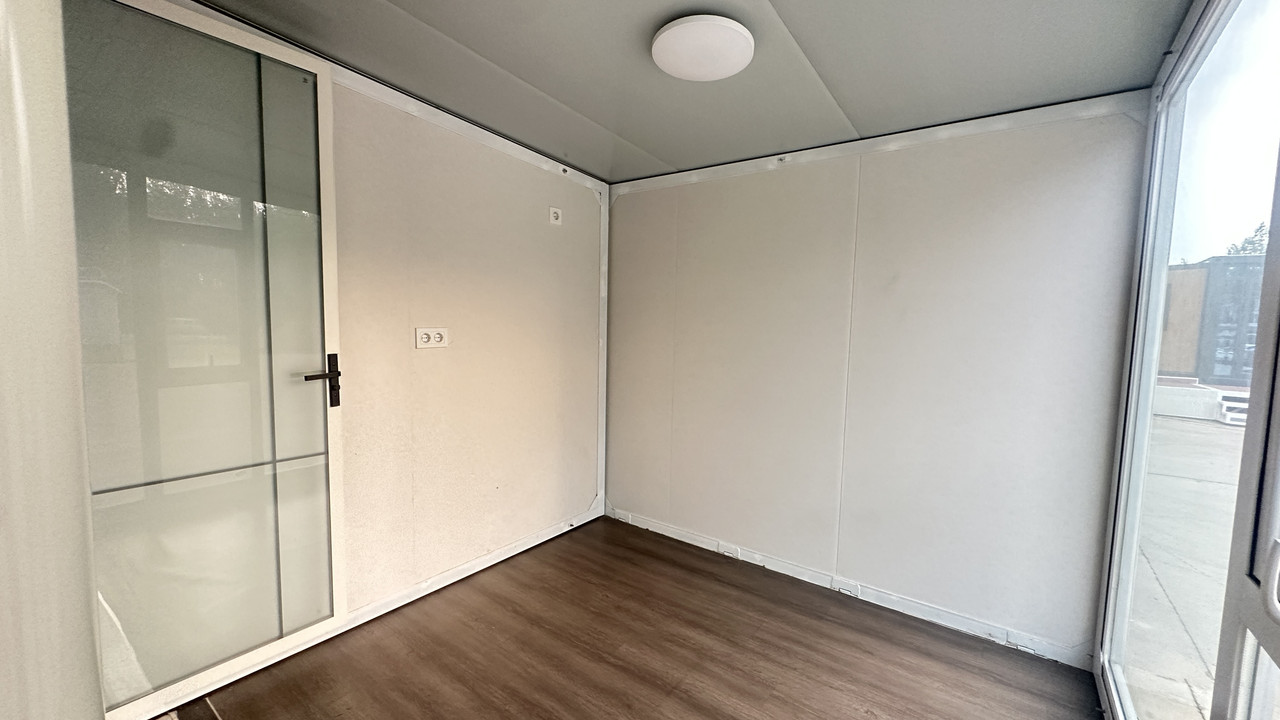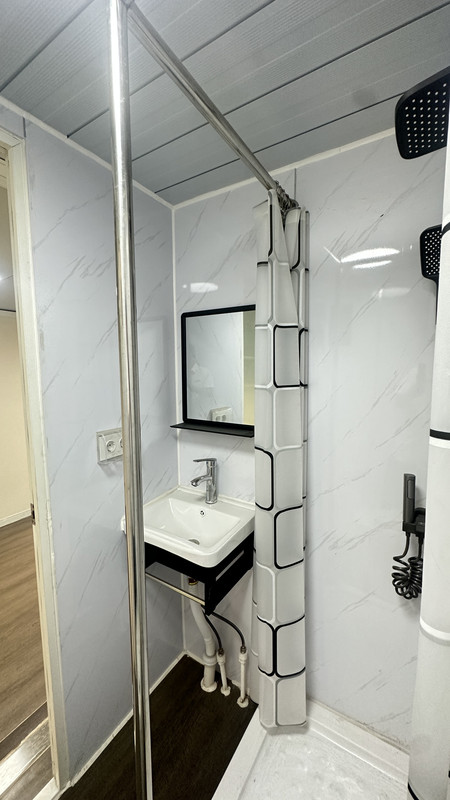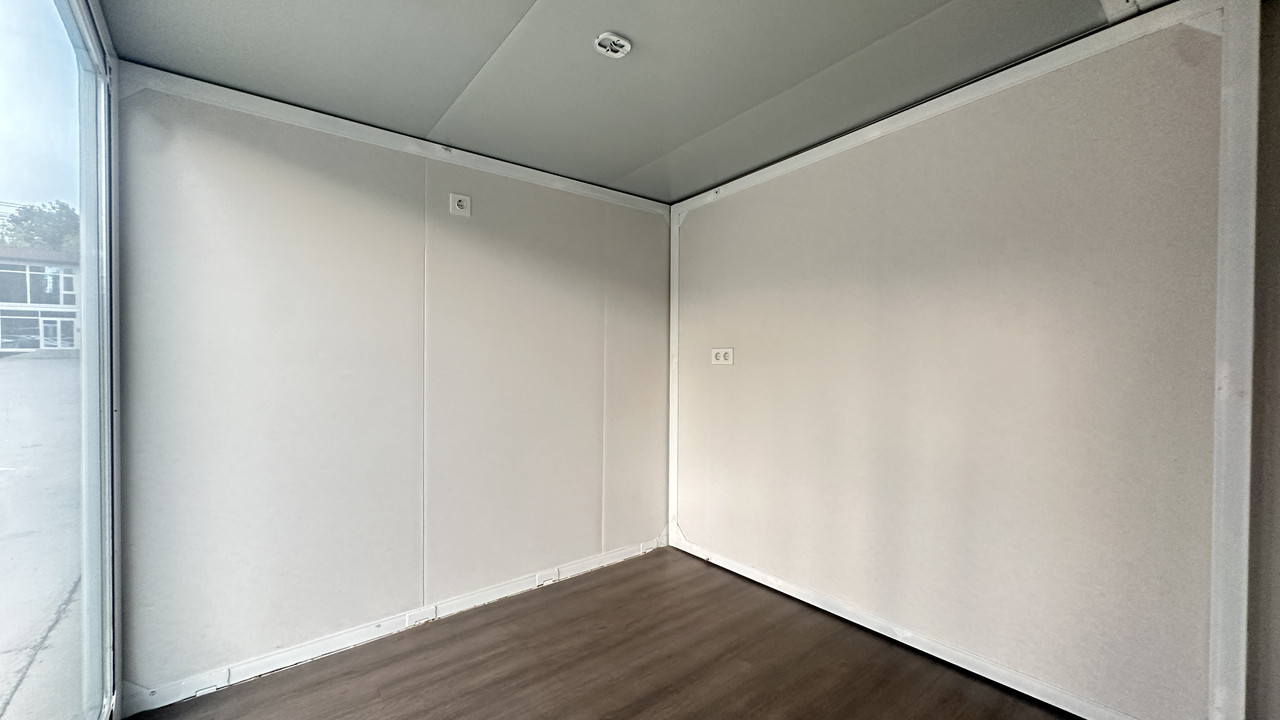Discover how the innovative 10ft expandable container house is transforming sustainable living in Norway. This compact yet spacious solution offers rapid deployment, extreme weather resistance, and eco-friendly design – perfect for Norway’s challenging terrain and environmental values. Explore its features, benefits, and why it’s becoming the go-to choice for modern Norwegian housing.
Why Container Houses Thrive in Norway
Norway’s dramatic landscapes – from fjord-side cliffs to Arctic tundra – demand housing solutions that are both resilient and adaptable. Traditional construction often struggles with remote locations, short building seasons, and strict environmental regulations. That’s where shipping container houses shine. These steel structures are engineered to withstand hurricane-force winds and heavy snow loads while minimizing site disruption. For Norwegians prioritizing “friluftsliv” (outdoor living) and sustainability, container homes offer a perfect blend of durability and eco-consciousness. The 10ft expandable model takes this further by solving Norway’s space constraints through ingenious design.
Meet the 10ft Expandable Container House
This isn’t your average shipping container. When folded for transport, it measures a mere 10×8 feet – compact enough to be helicoptered into remote mountain cabins or delivered via narrow coastal roads. But with the push of a button, it transforms into a 320-square-foot living space in under 10 minutes. Watch the magic happen:
Your browser does not support the video tag.
The expansion mechanism reveals a surprisingly spacious interior with high ceilings and large windows that frame Norway’s stunning vistas. The steel frame is reinforced with Norwegian-grade insulation (U-value 0.15 W/m²K) to handle -30°C winters, while triple-glazed windows maximize passive solar heating.
Design Features Built for Norwegian Life
Every element addresses local needs:
– Weatherproofing: Galvanized steel exterior with powder coating resists salt corrosion from coastal air. The roof is pitched at 30° to shed heavy snow.
– Sustainability: Walls use recycled wool insulation, and solar-ready wiring supports off-grid living. Rainwater collection systems integrate seamlessly.
– Space Optimization: Fold-down furniture and built-in storage make the most of every inch. The kitchen features compact Scandinavian design with energy-efficient appliances.

Installation: From Delivery to Dwelling in Hours
Traditional Norwegian homes can take 12-18 months to build. This container house arrives pre-fitted with plumbing, electrical, and finishes. Site prep requires only minimal ground leveling – crucial for preserving Norway’s fragile ecosystems. See the full setup process:
Your browser does not support the video tag.
Most installations are complete within 48 hours, reducing labor costs by 60% compared to conventional builds. For Sami communities in Finnmark or researchers on Svalbard, this speed is transformative.
Real-World Applications Across Norway
These versatile structures serve diverse purposes:
– Tourism: As eco-lodges near Trolltunga or Lofoten Islands, offering low-impact accommodation.
– Emergency Housing: Rapidly deployed after avalanches or floods in communities like Årdal.
– Permanent Homes: Young couples in Oslo use them as affordable starter homes on small urban lots.

Cost and Environmental Impact
Priced at 450,000 NOK (approx. $42,000 USD), it’s 30% cheaper than similarly sized traditional builds. The real savings come long-term:
– Energy bills average 70% lower due to superior insulation
– Maintenance costs are minimal with rust-resistant materials
– Carbon footprint is 85% smaller during construction

Customization for Norwegian Tastes
While the core structure is standardized, finishes reflect local aesthetics:
– Cladding options include Kebony wood (a Norwegian modified timber)
– Interior palettes feature muted tones inspired by Nordic nature
– Terraces can be added to maximize summer midnight sun enjoyment

The Future of Norwegian Housing?
With Norway targeting climate neutrality by 2030, expandable container houses align perfectly with national goals. Architects in Bergen are already experimenting with multi-unit configurations, while Tromsø municipality uses them for student housing. As technology advances, we may see smart home integration and even smaller 8ft models for extreme micro-living.

Conclusion: Small Footprint, Big Possibilities
The 10ft expandable container house proves that sustainable living doesn’t require sacrificing comfort or style. For Norway – a country where nature and innovation intersect – it offers a practical path to affordable, eco-friendly housing that respects both the environment and the adventurous Norwegian spirit. Whether as a remote cabin, urban dwelling, or community solution, this compact powerhouse is redefining what’s possible in modern architecture.
