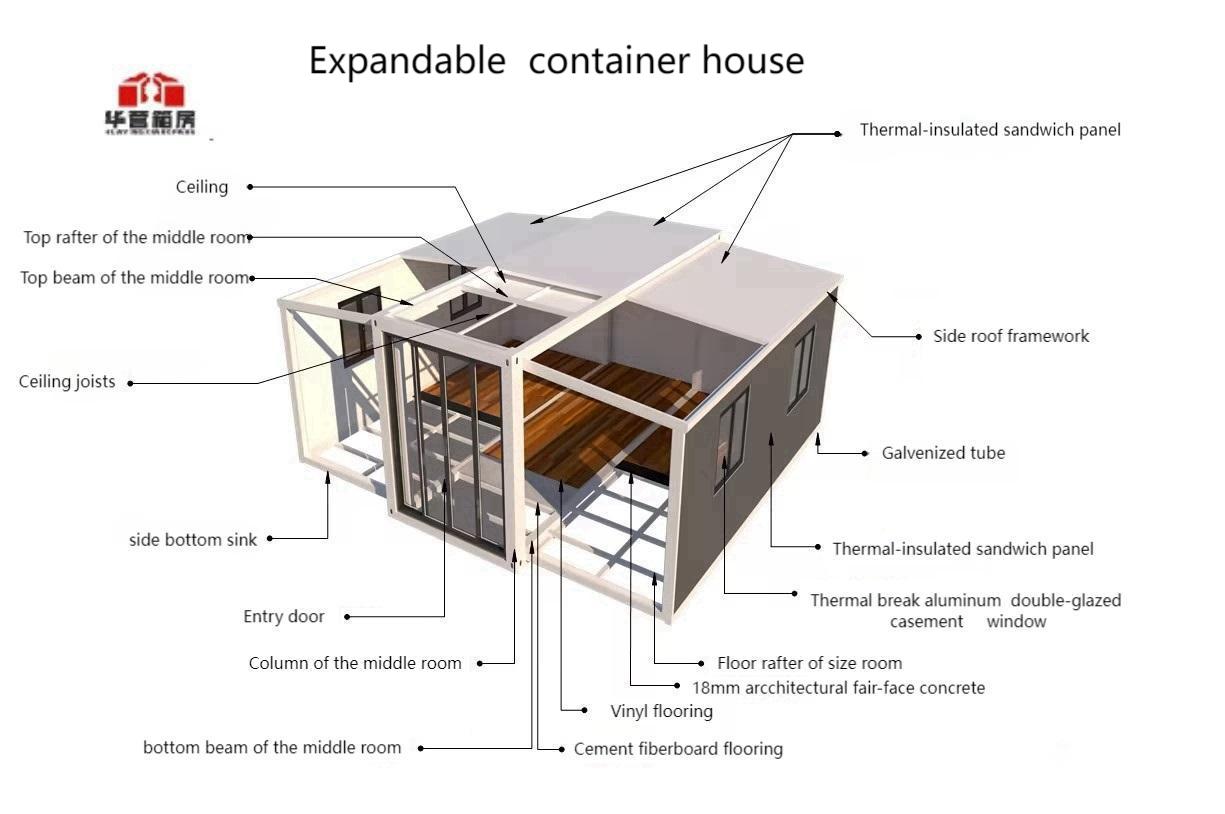Summary: Modified container houses transform shipping containers into sustainable, customizable living spaces. Discover their cost-effectiveness, rapid installation, structural innovations, and eco-friendly benefits in this comprehensive guide.
What Are Modified Container Houses?
Modified container houses are innovative architectural solutions created by repurposing industrial shipping containers into functional residential or commercial spaces. Unlike traditional construction, these structures leverage the inherent strength of Corten steel containers while incorporating modern design elements. They’ve surged in popularity for their blend of sustainability, affordability, and adaptability, offering everything from tiny homes to multi-story offices. With customization options ranging from solar panel integration to smart home systems, these containers prove that “one size fits all” doesn’t apply to modern living.
Key Advantages Going Mainstream
Why are architects, homeowners, and businesses embracing modified container houses? First, they’re incredibly cost-effective—up to 40% cheaper than conventional builds. Construction timelines shrink dramatically too; a basic unit can be installed in days, not months. Durability is another game-changer: designed to withstand ocean voyages, these containers resist extreme weather, pests, and fire. Eco-conscious buyers love their sustainability angle—each container repurposed reduces steel waste and carbon footprint. As one engineer put it, “You’re not just building a house; you’re upcycling industrial might into personalized comfort.”
Installation Simplicity: See It in Action
One of the biggest selling points is how quickly these units come together. Forget months of on-site chaos—modified container homes arrive mostly pre-fabricated. Watch this time-lapse video showcasing a typical installation process:
Your browser does not support the video tag.
Notice how the structure is placed, leveled, and secured within hours. Minimal site preparation, no concrete foundations needed in many cases, and plug-and-play utility hookups make this ideal for remote locations or urgent housing needs. “We had a client’s vacation home operational in 72 hours,” shared a project manager. “That’s impossible with stick-built construction.”
Structural Innovation: Engineering Meets Design
Behind their sleek exteriors lies intelligent engineering. Modifications include reinforced openings for windows/doors, insulation upgrades, and roof extensions. The structural integrity is meticulously calculated—here’s a technical breakdown:

This diagram illustrates how “double-wing” extensions expand living space while maintaining load-bearing efficiency. Steel beams and corner castings create a rigid framework, allowing stacking or side-by-side configurations. Modern builds also integrate thermal breaks and moisture barriers, addressing early concerns about condensation. Result? A structure that’s earthquake-resistant and meets international building codes.
Customization Unleashed
Think these are just metal boxes? Think again. Today’s modified containers rival luxury homes in customization:
– Exteriors: Wood cladding, green roofs, or corten steel finishes for aesthetic appeal
– Interiors: Open-plan layouts, mezzanine floors, and high-end kitchens
– Eco-Add-ons: Solar arrays, rainwater harvesting, and composting toilets
– Smart Tech: Automated climate control and security systems
From a pop-up café in Tokyo to an Airbnb in the Rockies, the possibilities are limited only by imagination—and budget. “Clients love that we can deliver a turnkey solution with their exact specifications,” noted a designer.
Real-World Applications
These structures shine across diverse scenarios:
– Residential: Affordable housing solutions, granny flats, or off-grid retreats
– Commercial: Pop-up retail stores, construction site offices, or event spaces
– Crisis Response: Rapid-deployment shelters after natural disasters
– Tourism: Glamping units or modular hotel rooms
A hospital in rural Africa recently used container modules for clinics, slashing setup time by 80%. Meanwhile, urban developers deploy them to solve housing shortages—proving scalability isn’t just a buzzword.
Challenges and Considerations
While compelling, modified container houses aren’t without hurdles. Zoning laws vary by region, so check local regulations before committing. Insulation is critical—poorly done containers become “ovens or freezers.” Also, resale values are still emerging compared to traditional homes. Experts advise hiring specialists familiar with container-specific engineering to avoid pitfalls like structural weak points or inadequate ventilation. Partner with manufacturers offering warranties and post-install support.
Why They’re the Future
Modified container houses embody where construction is heading: faster, greener, and more adaptable. As urbanization grows and resources dwindle, these structures offer a pragmatic answer. Whether you’re a minimalist seeking a 200-square-foot sanctuary or a corporation needing mobile offices, the fusion of industrial robustness with bespoke design makes them a smart investment. With technology continuously enhancing their efficiency, one thing’s clear—this isn’t a trend, but a transformative shift in how we build and inhabit spaces.
