Discover how the 10ft expandable container house transforms shipping container frames into versatile, eco-friendly living spaces. This guide explores its expandable design, robust construction, and practical applications for modern housing needs.
Imagine a home that unfolds like origami, doubling its footprint in minutes while retaining the rugged reliability of industrial shipping container frames. That’s exactly what the 10ft expandable container house delivers—a brilliant fusion of portability, durability, and space efficiency. Whether you’re a minimalist seeking a tiny home, a property owner needing a guest suite, or an entrepreneur exploring pop-up retail spaces, this innovative design redefines what’s possible with repurposed containers. Let’s dive into why this compact marvel is turning heads in sustainable architecture.
What Makes Expandable Container Houses Special?
Traditional shipping container frames are already celebrated for their strength and modularity, but expandable designs take versatility to the next level. The 10ft model starts as a compact unit—easy to transport via standard freight—then expands horizontally to create a spacious interior. This “unfoldable” mechanism maximizes usable space without compromising structural integrity. Unlike static containers, these units feature hydraulic or manual folding systems that transform them from transport-ready boxes into fully functional living areas. It’s like having a Transformer for your home!
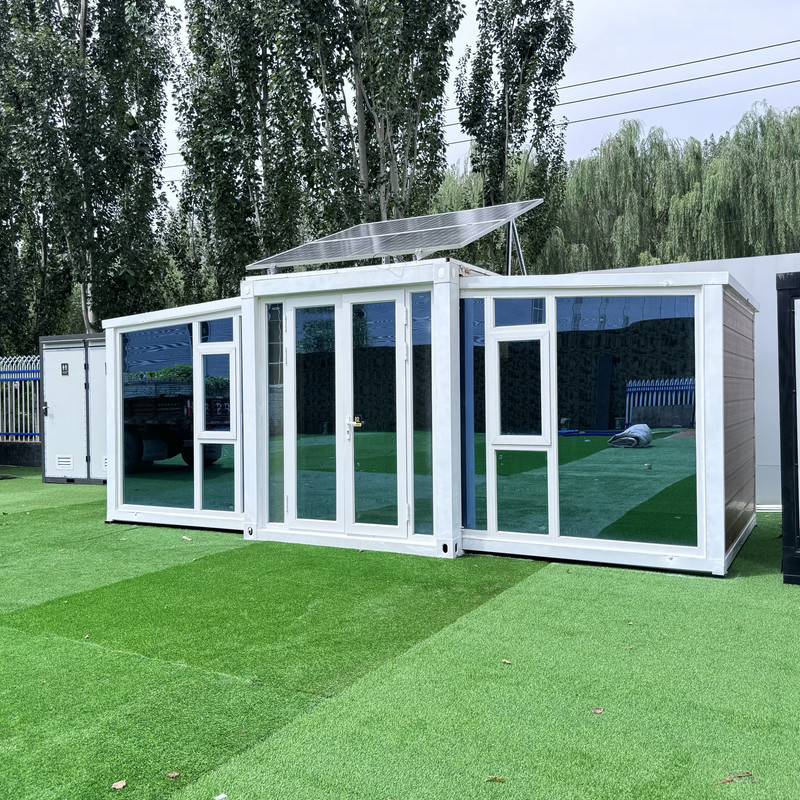
Key Features of the 10ft Expandable Model
Despite its modest footprint, this expandable container house packs impressive features. Built from corrosion-resistant Corten steel shipping container frames, it withstands extreme weather while requiring minimal maintenance. The expansion system typically adds 50-100% more floor space, with fold-out sections becoming bedrooms, kitchens, or offices. Standard amenities include:
- Insulated walls & floors: Energy-efficient foam or wool insulation keeps interiors comfortable year-round.
- Smart windows & ventilation: Double-glazed windows and strategic airflow systems prevent stuffiness.
- Plug-and-play utilities: Pre-installed wiring and plumbing hookups simplify setup.
- Customizable layouts: Choose from studio, one-bedroom, or open-plan configurations.
Best of all? Assembly takes just hours, not weeks. Watch this expansion process in action:
Your browser does not support the video tag.
Why Shipping Container Frames Are the Perfect Foundation
The genius of this design lies in leveraging shipping container frames—engineered to stack, withstand ocean voyages, and support immense weight. Repurposing these frames for housing offers unmatched advantages:
- Unbeatable durability: Steel frames resist pests, fire, and structural decay better than wood or concrete.
- Eco-friendly credentials: Upcycling containers reduces landfill waste and new material consumption.
- Cost efficiency: Frames cost 30-50% less than traditional building foundations.
- Rapid deployment: Units arrive pre-fabricated, cutting construction time by 70%.
These frames aren’t just sturdy—they’re design canvases. Architects can modify them with cut-outs for doors, windows, or even glass walls without compromising stability.
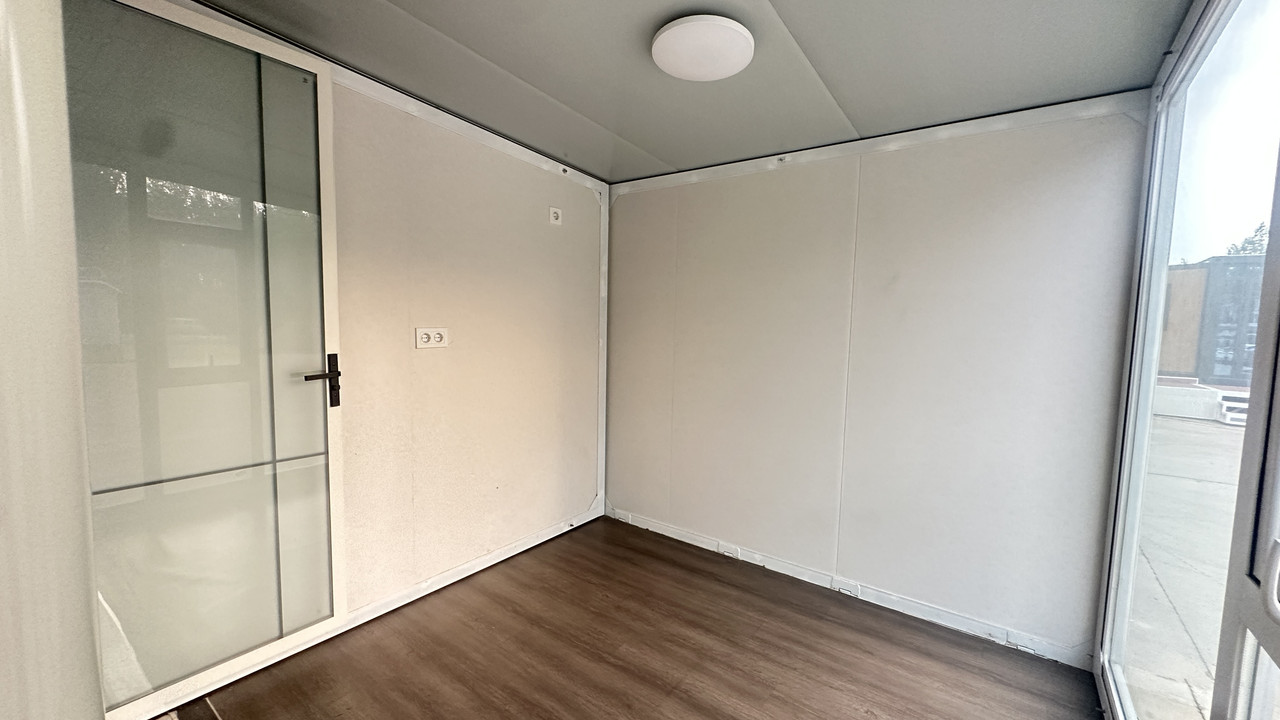
Design Brilliance: Form Meets Function
The expandable mechanism is where engineering shines. When folded, the unit measures a mere 10×8.5ft—small enough to fit in a driveway. With the push of a button or manual crank, sidewalls slide out to reveal a 16-20ft wide living area. The process is so intuitive, first-time users can manage it solo. Inside, the space feels surprisingly airy thanks to high ceilings (up to 9ft) and smart storage solutions built into the container frame’s structure.
Take a virtual tour of the interior:
Your browser does not support the video tag.
Notice how the kitchenette folds into the wall, and the Murphy bed tucks away during the day? Every inch is optimized. The shipping container frame’s inherent strength even allows for rooftop decks or solar panel installations.
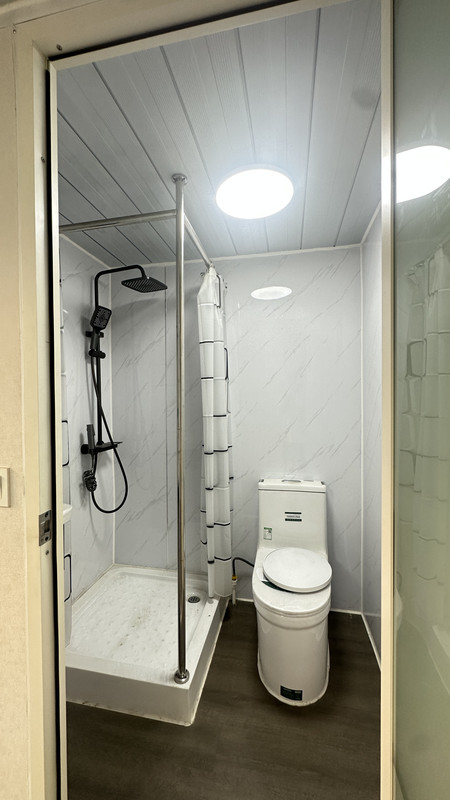
Real-World Applications
This isn’t just a concept—it’s solving real problems. Homeowners use it as backyard ADUs (Accessory Dwelling Units) for aging parents or rental income. Businesses deploy them as pop-up shops at events or remote offices. NGOs deploy them in disaster zones due to quick setup and resilience. One client even turned a unit into a mobile coffee shop, expanding only during business hours!
The beauty lies in adaptability. Need more space? Link multiple units. Relocating? Fold it down and move it. The shipping container frame’s modular nature means your investment evolves with your needs.
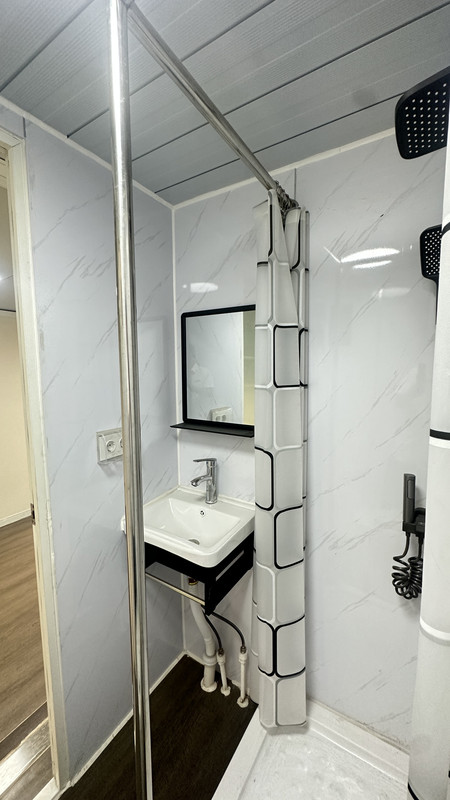
Is This the Future of Housing?
With urban spaces shrinking and environmental concerns growing, expandable container houses check all the right boxes. They offer affordability without sacrificing quality, mobility without instability, and sustainability without compromise. As one architect put it, “We’re not just building houses—we’re engineering solutions.” The 10ft expandable model proves that big ideas can come in small, stackable packages.
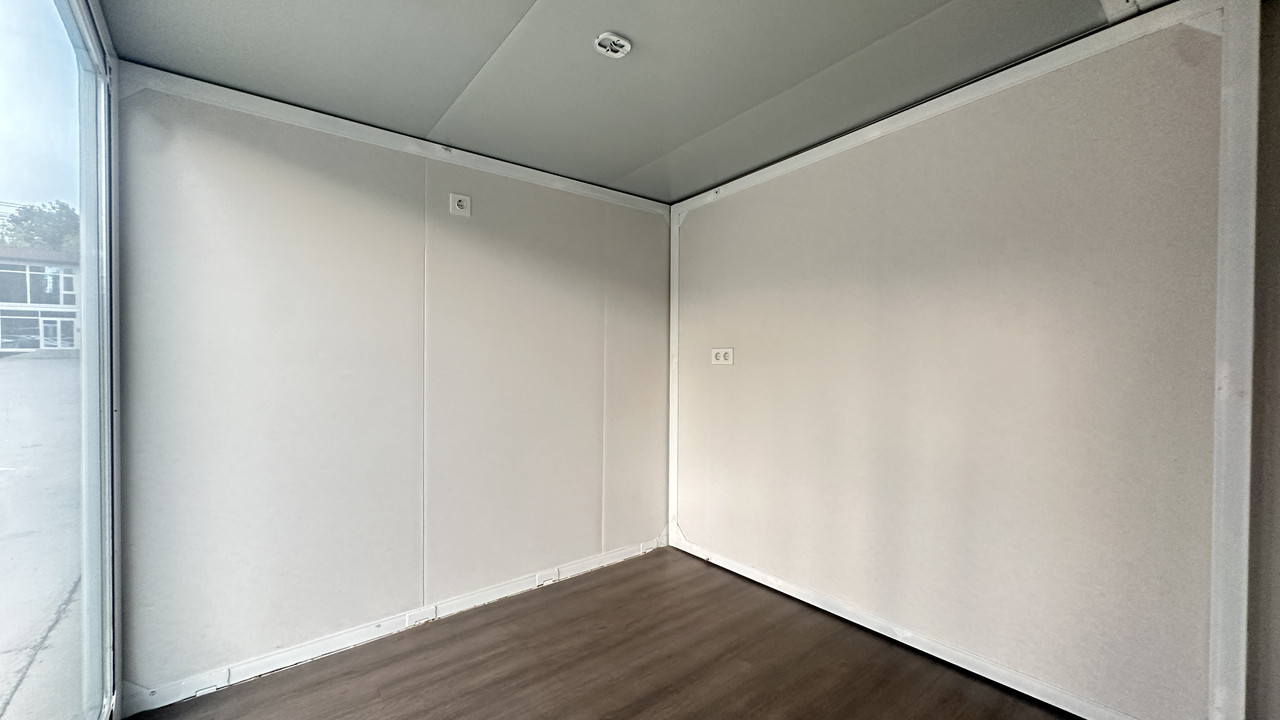
Ready to rethink your space? The 10ft expandable container house isn’t just a structure—it’s a lifestyle upgrade anchored by the unbeatable reliability of shipping container frames. Whether you’re downsizing, expanding, or innovating, this tiny giant delivers where it counts.
